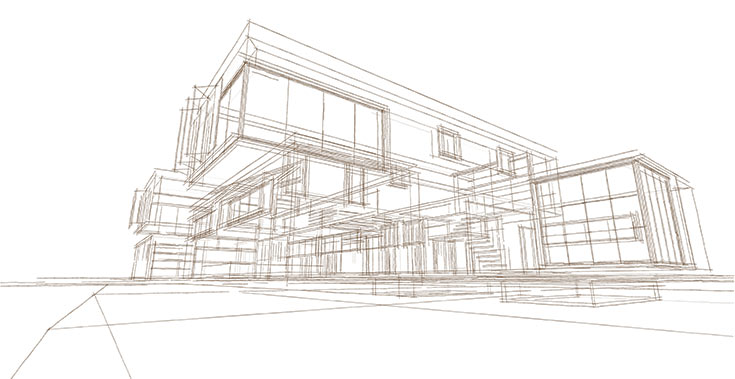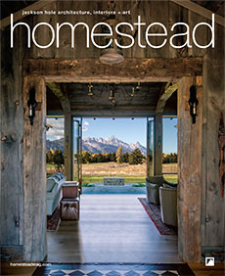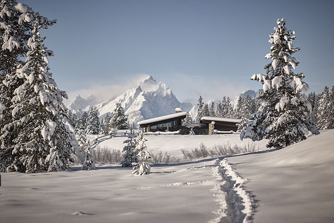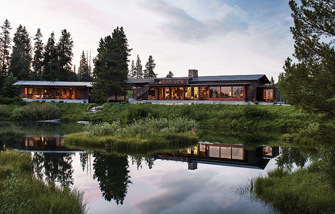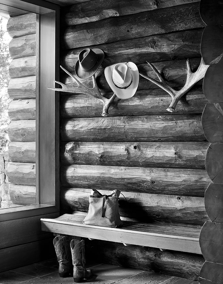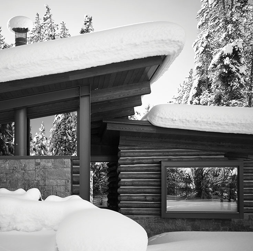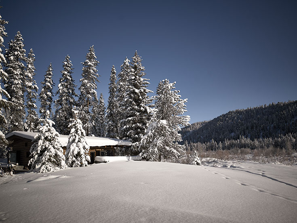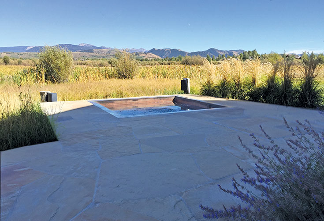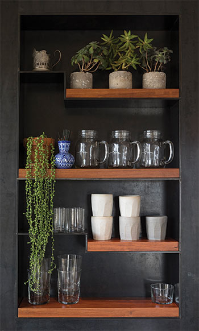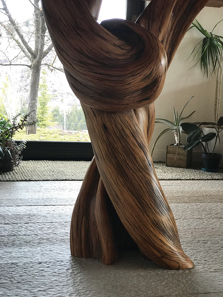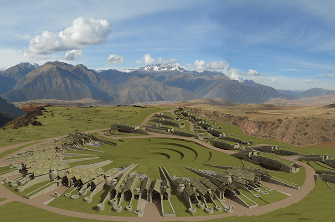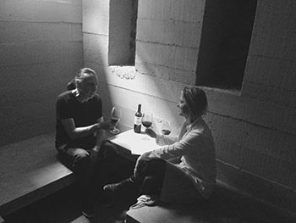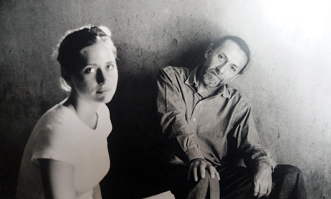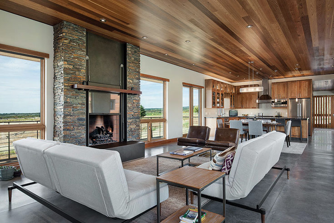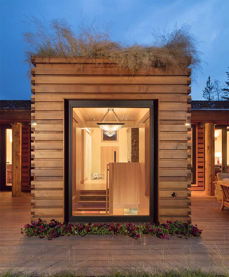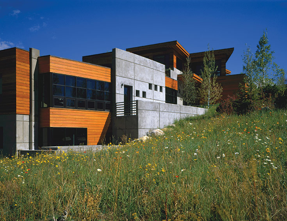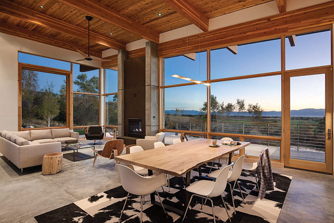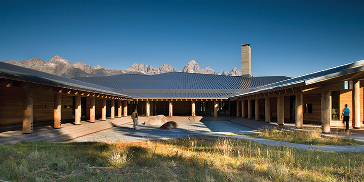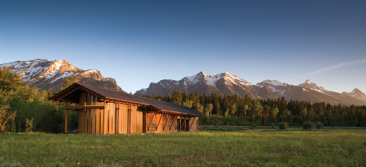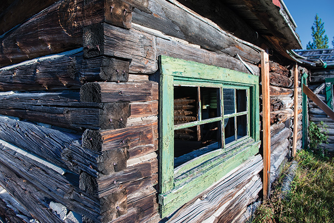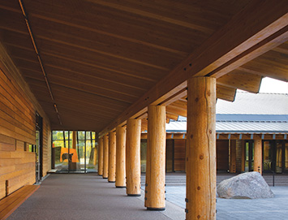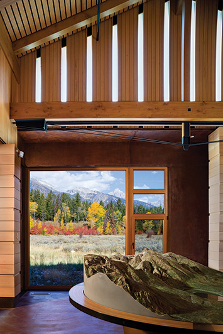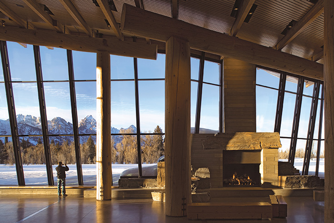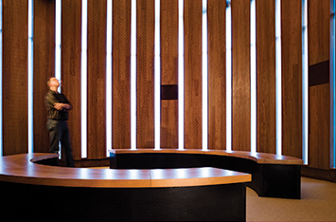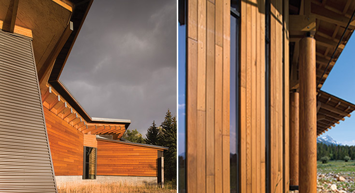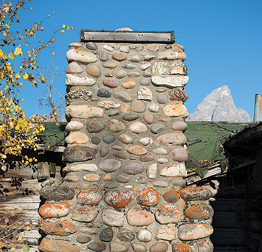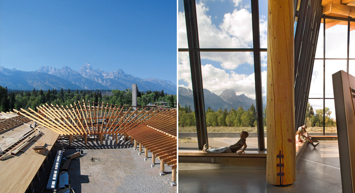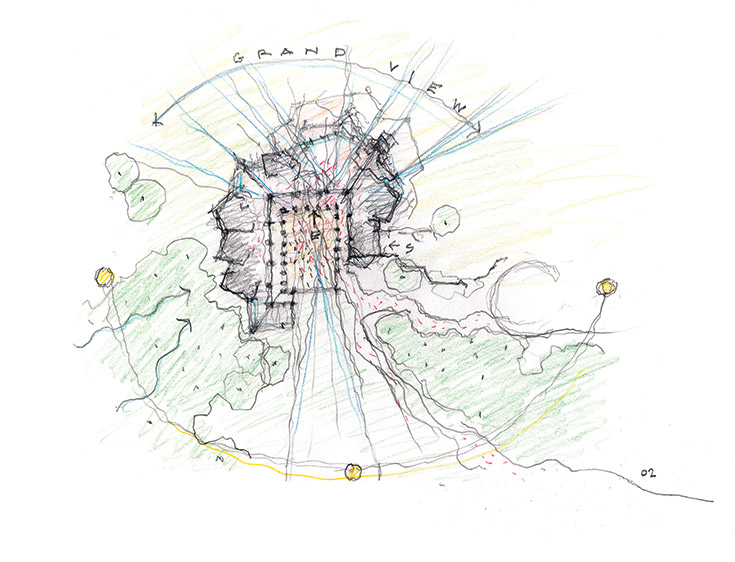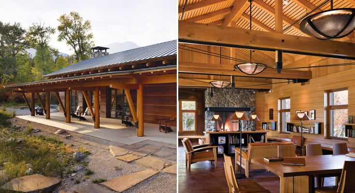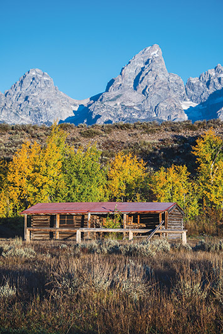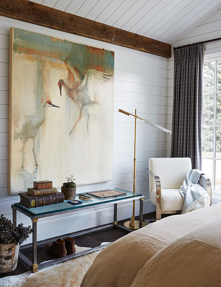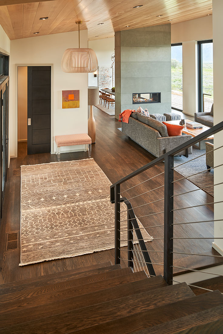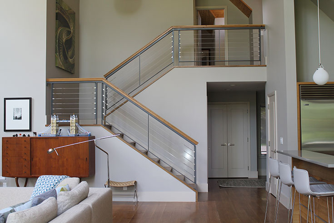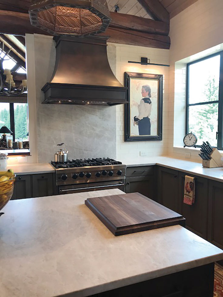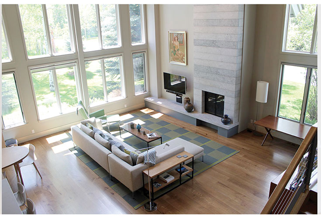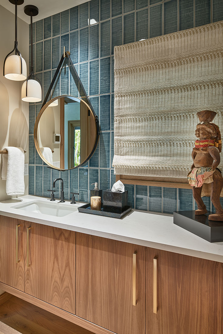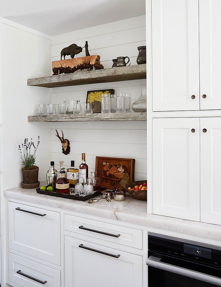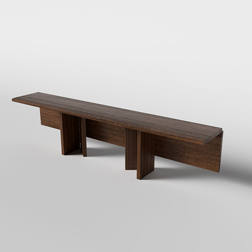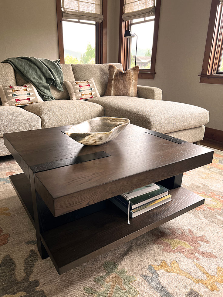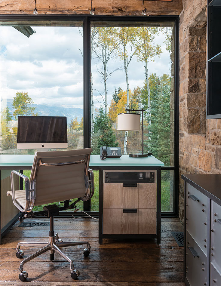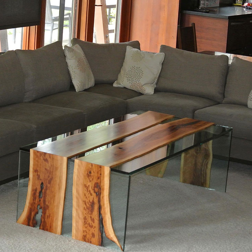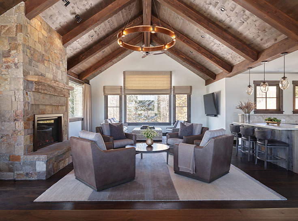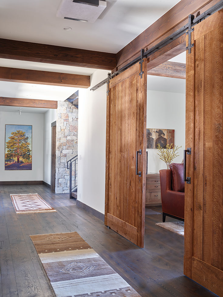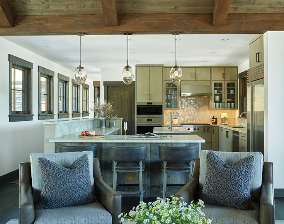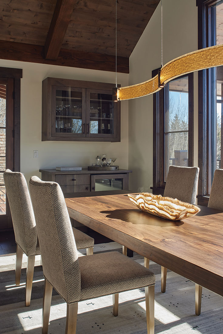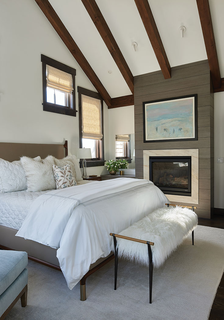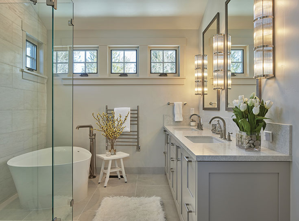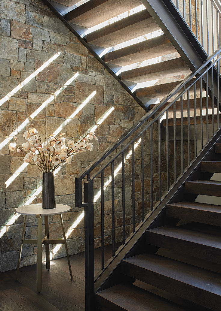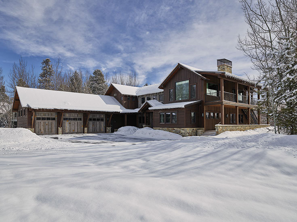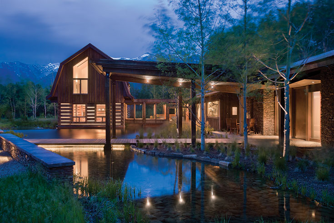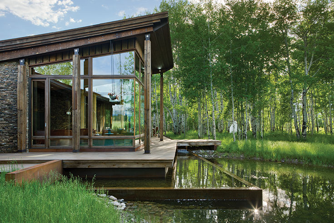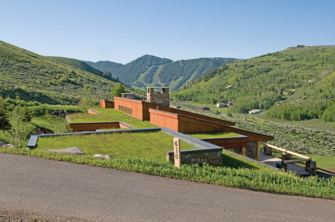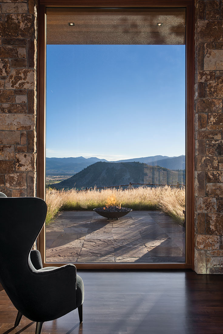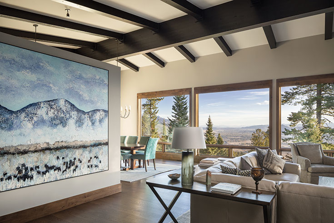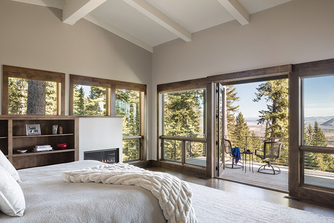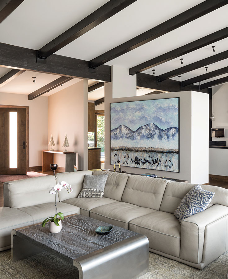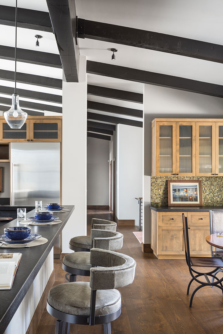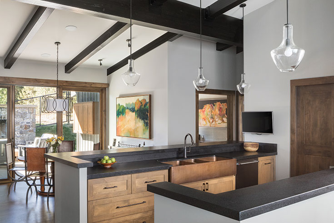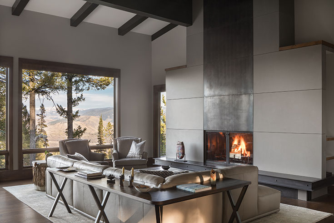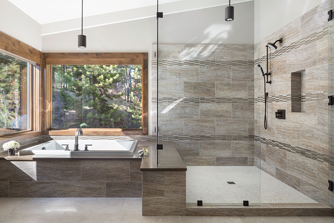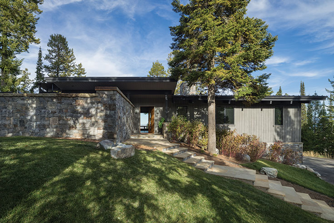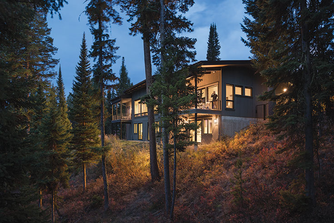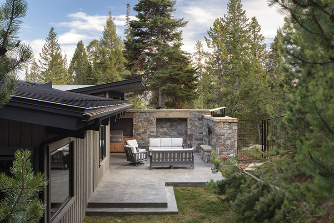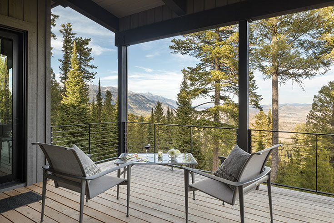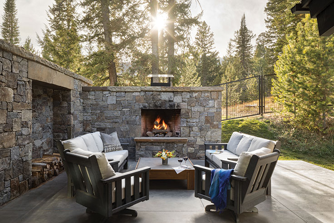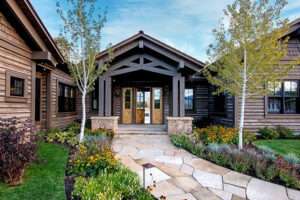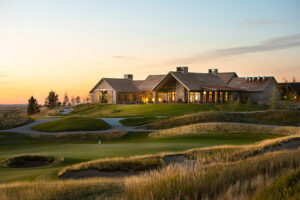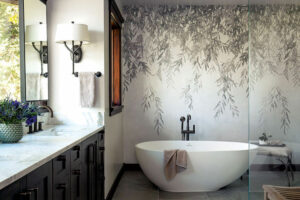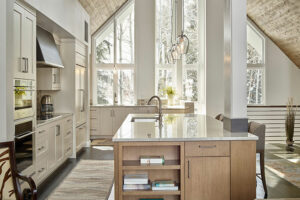From the general layout of your home to the smallest structural details, every aspect of its architecture reflects who you are and how you want to live. Evolving and expanding over the years, home design in Jackson Hole now offers homeowners a wide range of styles and approaches. We asked several of the valley’s leading architects to describe their favorite design elements. The answers are as diverse as they are insightful.
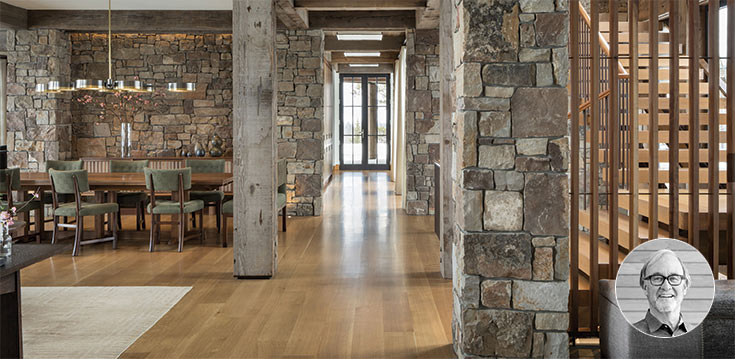
Berlin ARchitects
Larry Berlin
My favorite architectural element is light. Throughout the design process, I visualize how light will enter a space—defining and refining textures, materials, color and the volume of the space. Light interplays with positive and negative space and transparency. For me, it is the source and inspiration for all subsequent architectural creativity.
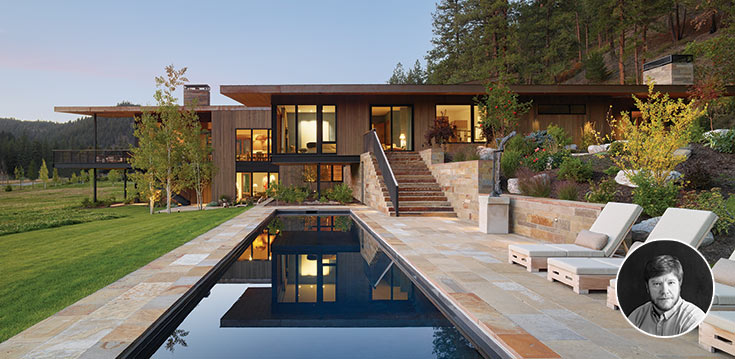
CLB ARCHITECTS
Andy Ankeny
As a native of the West, I like to create buildings that are inherently simple and cohesive, honoring the area’s vernacular architecture with a modern sense of scale and proportion. I am inspired by the relationship between built forms and their natural surroundings, and believe that good architecture is inseparable from and enhances sense of place.
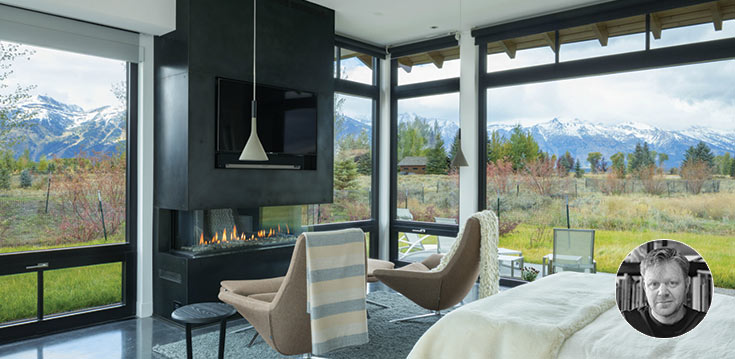
Design Associates architects
Chris Lee
Something we’re doing a lot these days that’s had a significant impact on architecture is using larger windows and more glass. We’ve always worked to bring the outside in, and new advances in window technology are facilitating that now more than ever. The resulting architecture is more open, light and airy.
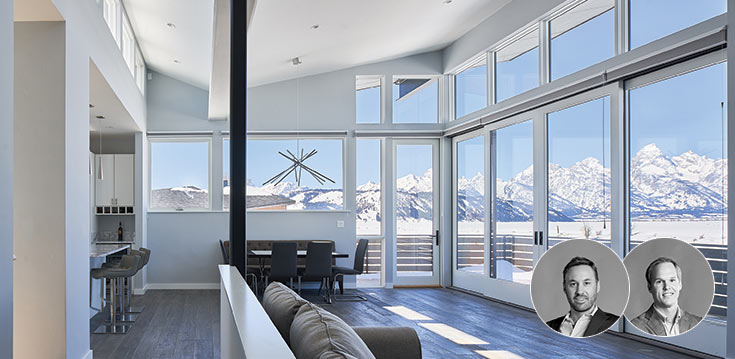
FARMER PAYNE ARCHITECTS
JAMIE FARMER + SCOTT PAYNE
The most important design trend involves integrating knowledge and technology to create smarter and healthier designs. Our designs focus on improving health and quality of life while reducing the carbon footprint. Today, wellness is a priority in any built environment. Energy consumption and waste are being approached more intelligently, too.
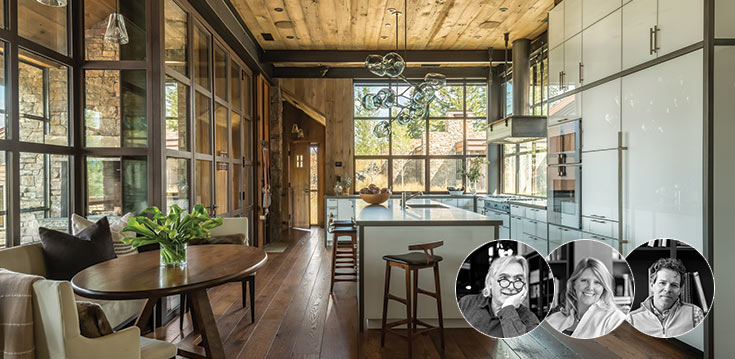
JLF ARCHITECTS
PAUL BERTELLI, LOGAN LEACHMAN + ASHLEY SULLIVAN
The kitchen is the central gathering space where connection and growth are nurtured. Nature provides inspiration, as it is constantly evolving and working to sustain life. Glass curtain walls are key transparent components in developing the relationship between interior and exterior environments. We strive to enhance the human condition through an interconnection of these two environments.
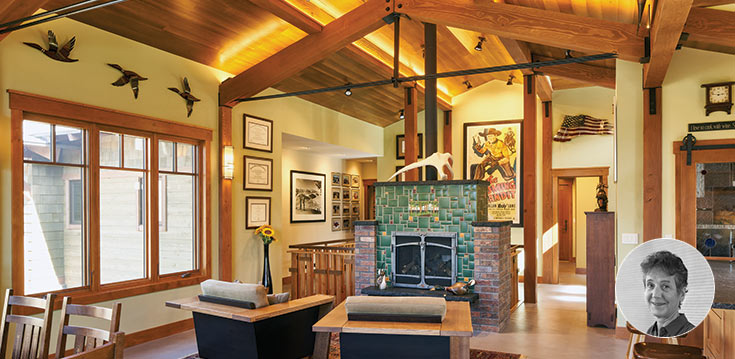
Tillemans architect
Lori Tillemans
I’m excited about the element of surprise: teasing the mind with unexpected material combinations and/or proportions. How can that roof work without apparent structural support? Who thought a small window in a large stone wall would be okay? Why should a fireplace appear to be floating? Just for fun!
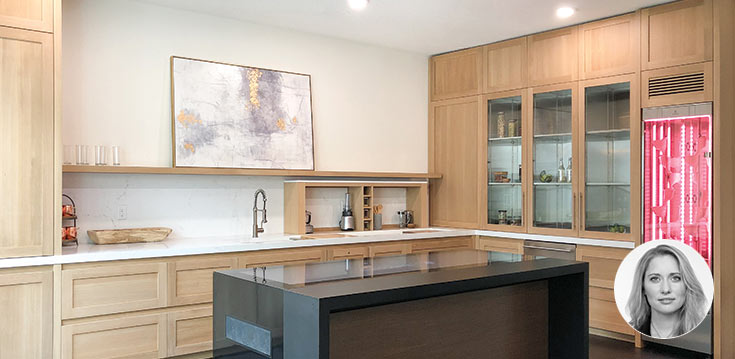
Vera iconica Architecture
veronica Schreibeis smith
Beautiful design can be more than skin deep. We love integrating into our designs the latest science on how the built environment impacts human and planetary well-being. The ultimate goal is to co-create designs with our clients that will enhance their cognitive performance, vitality and longevity.
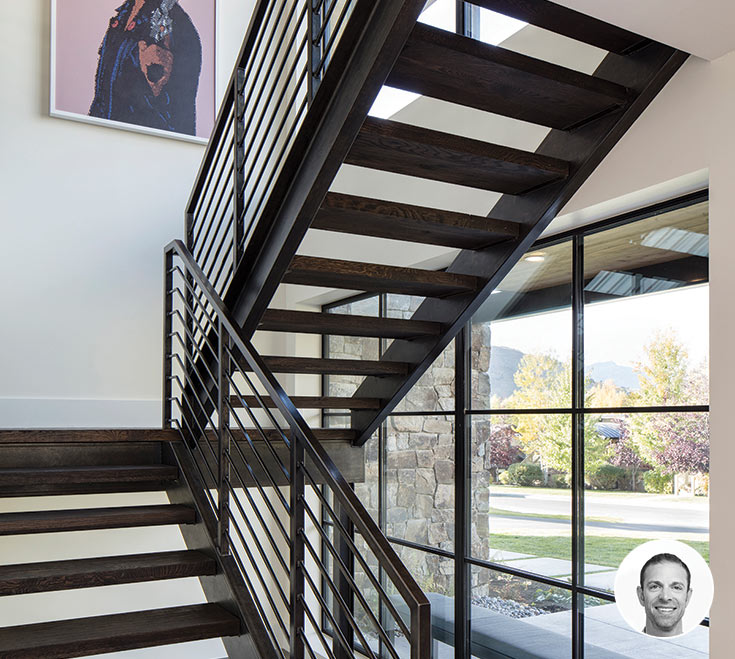
A43 architecture
chris jAubert
Well-designed stairs have always caught my eye, and I appreciate the harmony of form and function they bring to interiors. Much like a great piece of furniture, stairs can be both sculptural and purposeful. They often present technical challenges so, as an architect, you are always looking for creative ways to both satisfy constraints and feature this architectural element.
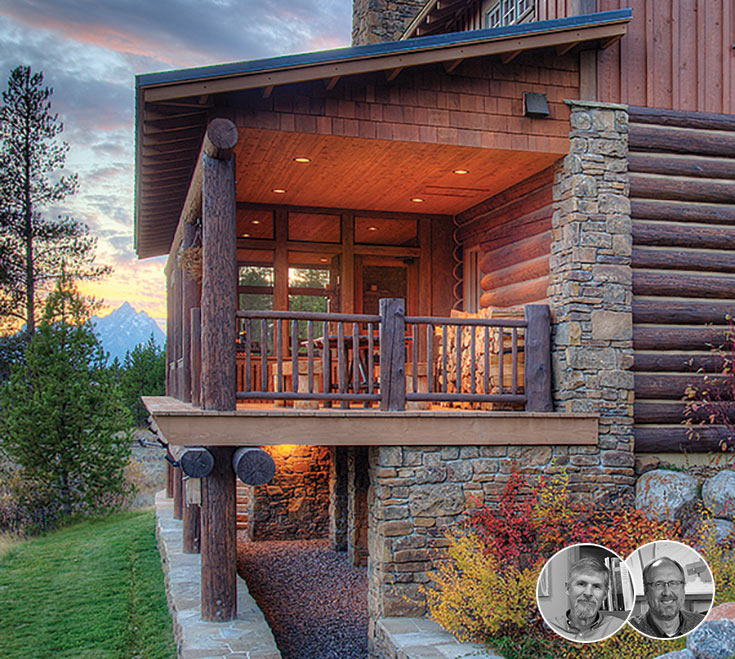
Dubbe moulder ARchitects
Kurt dubbe + chris Moulder
The notion of shelter derives from the three fundamental Vitruvian principles of good architecture: firmness—to design shelter with care, thoughtfulness and durability; commodity—to design shelter that accommodates its users’ needs and desires; and delight—to design shelter that is beautiful, timeless and memorable.
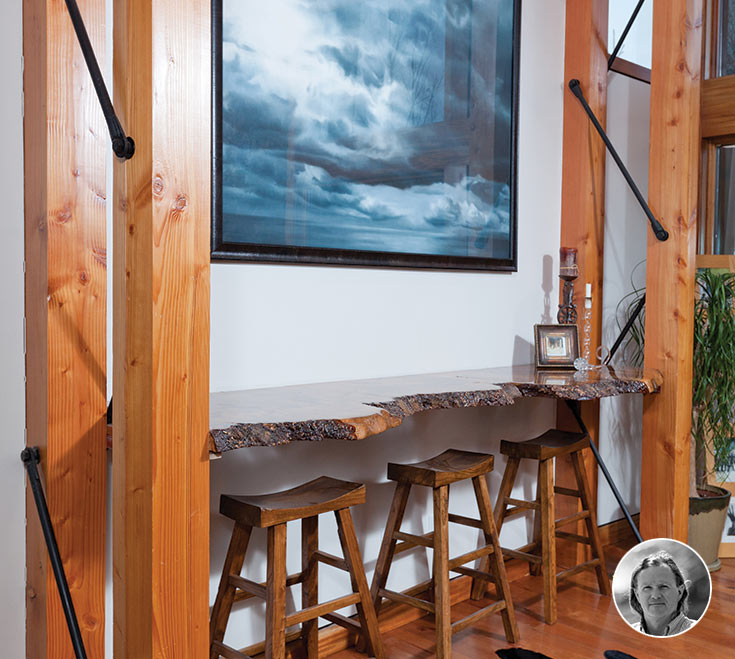
Kinsey architects
Cornelius kinsey
Jackson Hole homes require large structural elements to support the weight of our winters’ heavy snow loads. For local architects, this is an opportunity to use structural elements creatively to design interesting details and spaces. Beams and columns, for example, become picture frames for the valley’s spectacular outside views.
