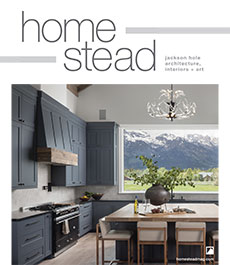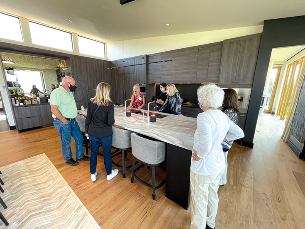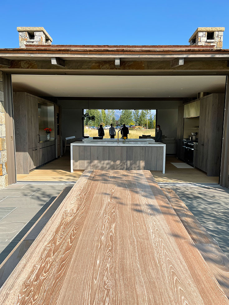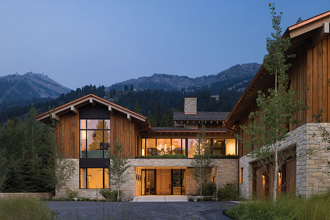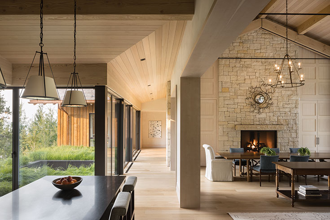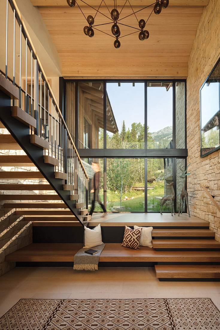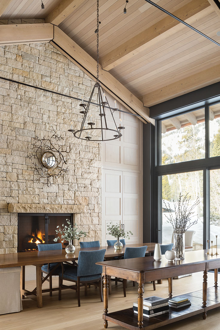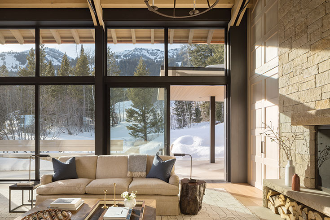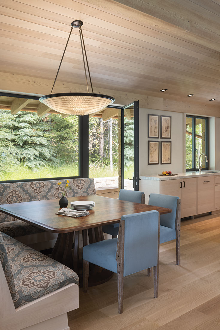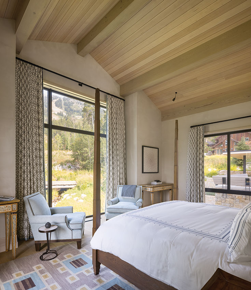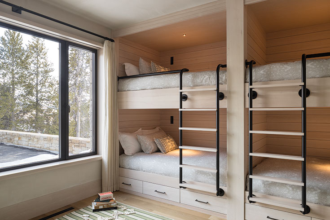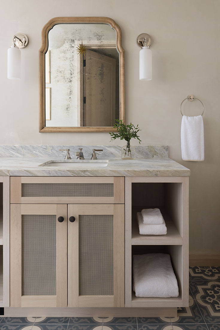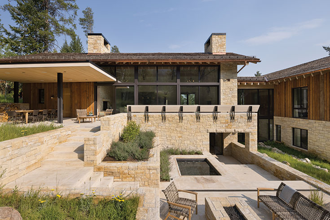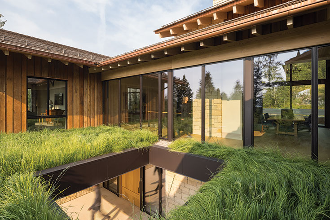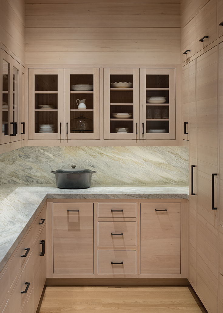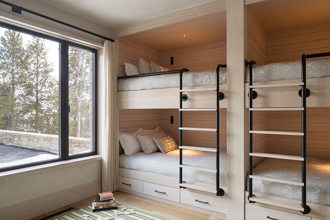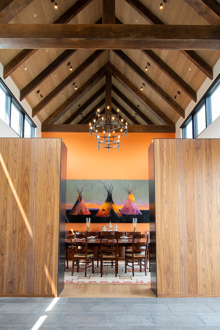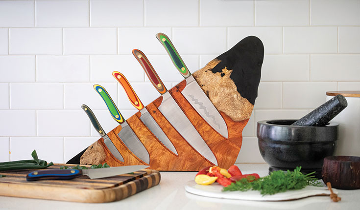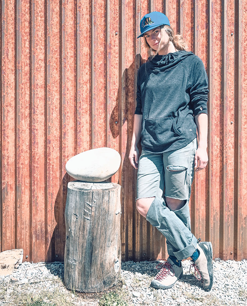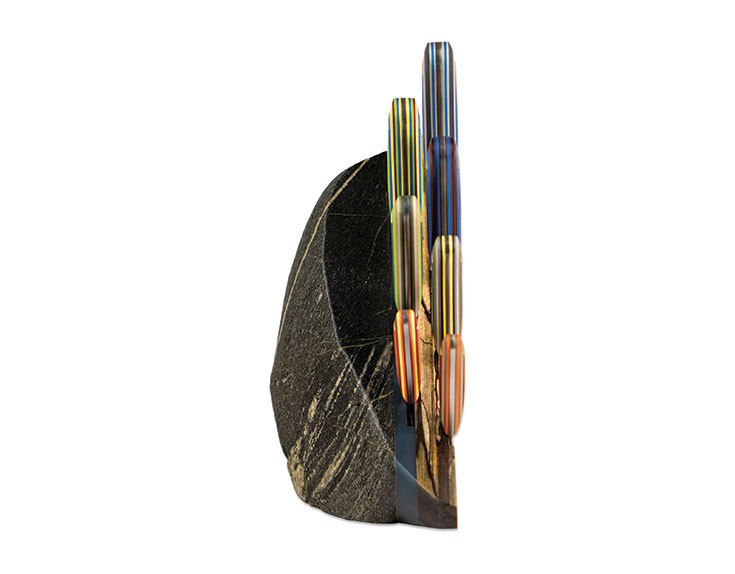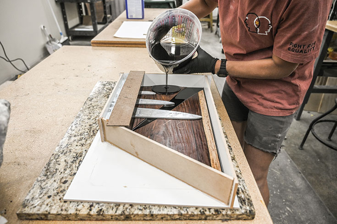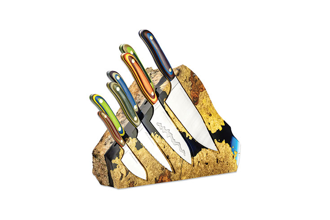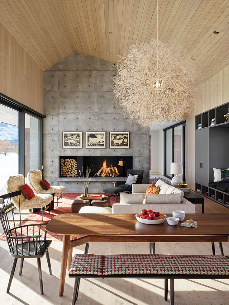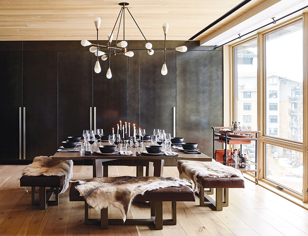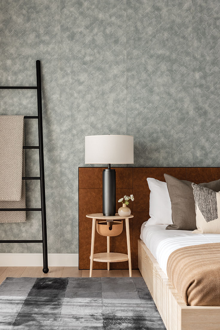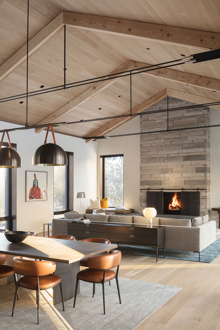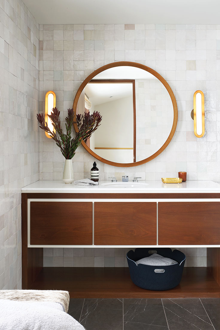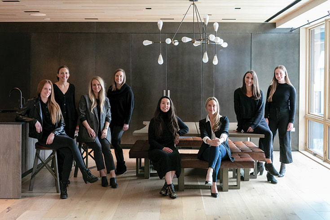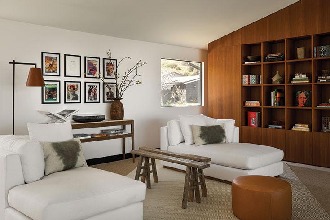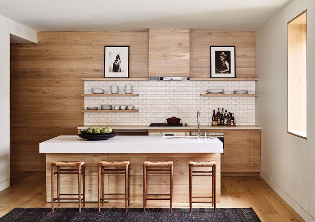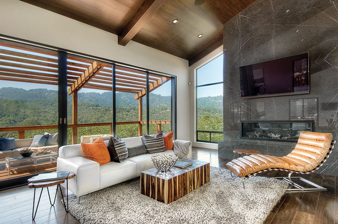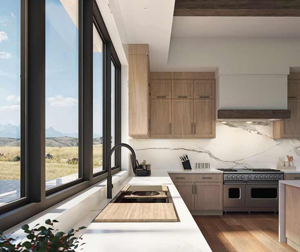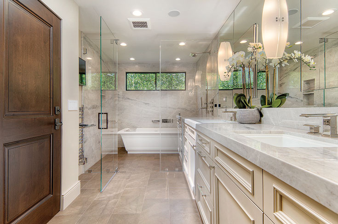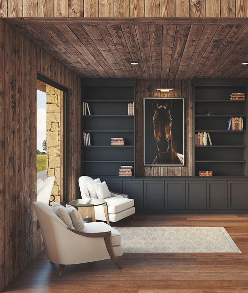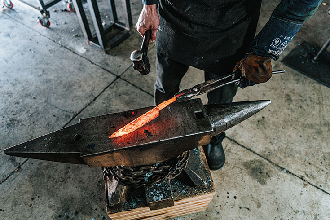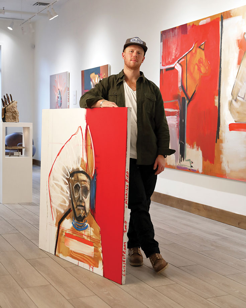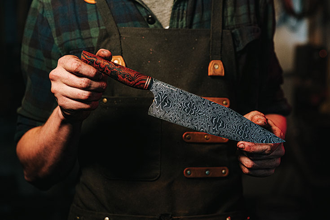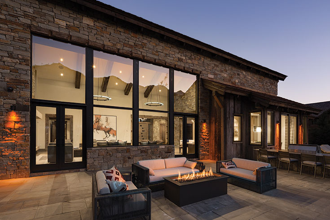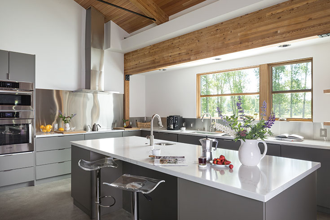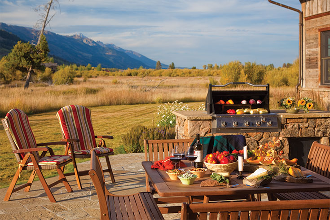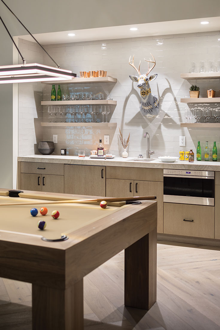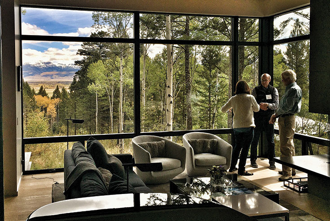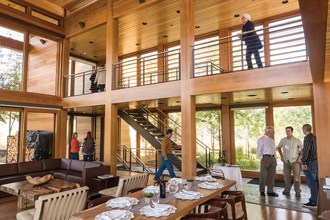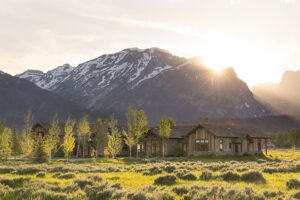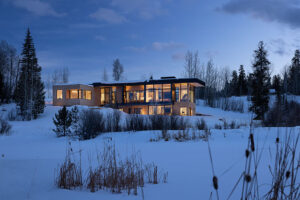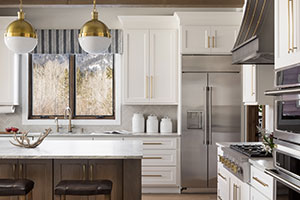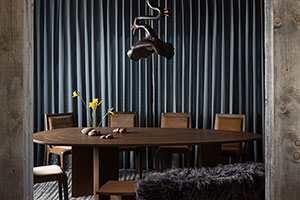ESTABLISHED IN 1987 AS ONE OF THE FIRST GOLF COMMUNITIES IN JACKSON HOLE, TETON PINES HAS SEEN DRAMATIC TRANSFORMATION OVER TIME. TODAY, A SENSE OF CONNECTION THRIVES AMONG ITS MEMBERSHIP THANKS TO ACTIVE PROGRAMMING AND PLANS FOR FUTURE GROWTH.
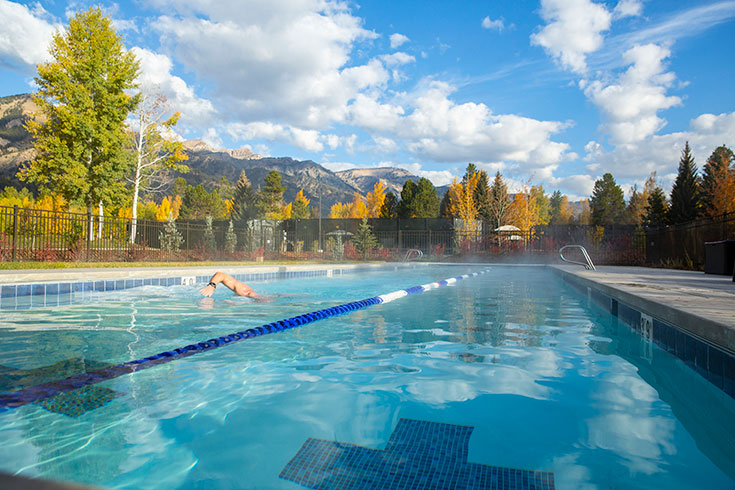
ACTIVITIES THROUGHOUT THE YEAR
The longevity that is often associated with Teton Pines is easy to understand. With over 35 years of history, this club is one of the most established membership communities in the region. A celebrated golf course designed by golf legend Arnold Palmer is featured as its crowning jewel. Knowing that you are hitting the links at 6,200 feet in elevation on a course that was carefully devised by a master of the game makes this a distinctive playing experience.
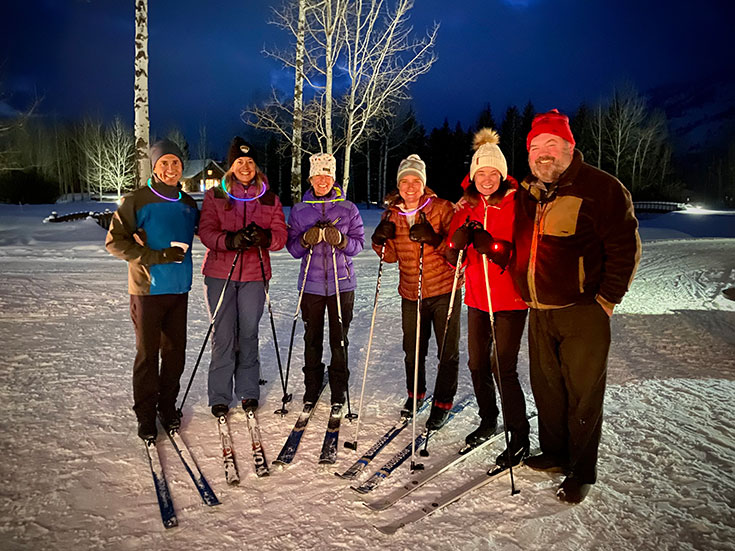
General Manager, Todd Bretzlaff, notes that even within Jackson Hole, golf can be had year-round. “Our golf simulator never gets a rest. That’s why we are adding a second one as part of our ongoing renovations.” Year-round recreation can also be enjoyed in the racquet sports dome that hosts members and their guests for tennis and pickleball matches seven days a week. Even in the depths of winter, members are able to refine their swim strokes as they stay in shape in the newly renovated pool facility that includes a heated lap pool.
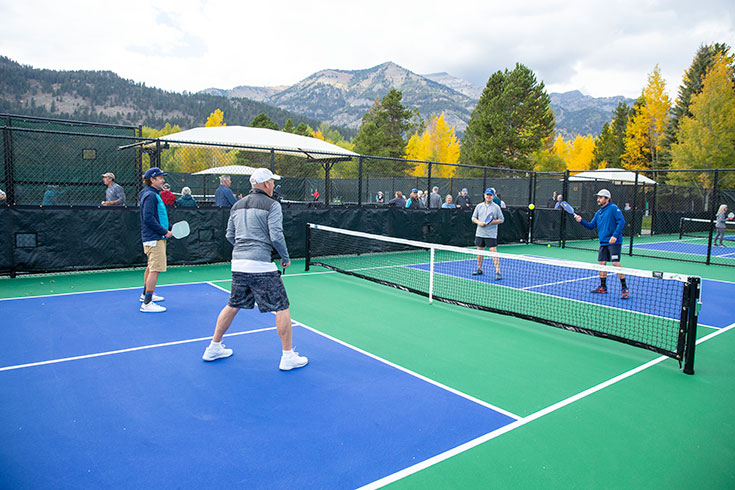
Another activity that stands out during the winter months is gliding around the exquisitely groomed fourteen kilometer Nordic track that winds around the nearly 200-acre property. Full moon ski events are replete with glow sticks, firepits, hot cider, and friendship
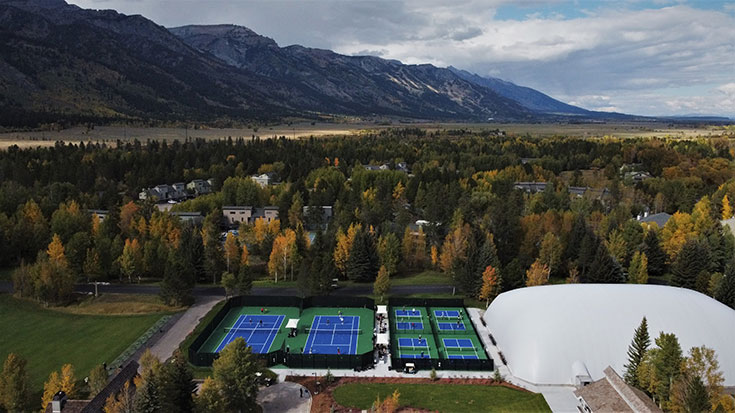
MAKING A CONNECTION
In keeping with the lifestyle of Jackson Hole, Teton Pines ensures that their members are inspired by the right amount of variety in outdoor activities. It’s not just about dining, golfing, swimming, or even crosscountry skiing. It’s also about jumping into the greater community to enjoy Jackson’s alpine playground.
Membership feedback guides our vision and our designs.
— Amy Bickley, Director of Membership
Being situated on Moose-Wilson Road just a stone’s throw from Jackson Hole Mountain Resort means the Pines is the perfect home base. Any worry about finding parking at one of the most heavily frequented ski resorts in the country isn’t an issue, as a member shuttle serves to alleviate concern.

“Our programming allows the members to meet one another and form lifelong connections. Developing friendships ensure that club activities are shared, but also make Jackson Hole feel like home,” says Assistant General Manager and Director of Membership Amy Bickley “You’ve found your place here in Jackson Hole, and now as a member of Teton Pines you can find your people with whom to enjoy it.”
For some, this means ski clubs in the winter and golf outings in the summer. For others, it is member hikes, pickleball tennis matches or even a BBQ among friends. Rafting the Snake River or paragliding at Jackson Hole Mountain Resort with fellow members are not out of the question. At the end of the day, enjoying a glass of wine in a clubhouse that extends a feel of home and comfort makes it even more special.
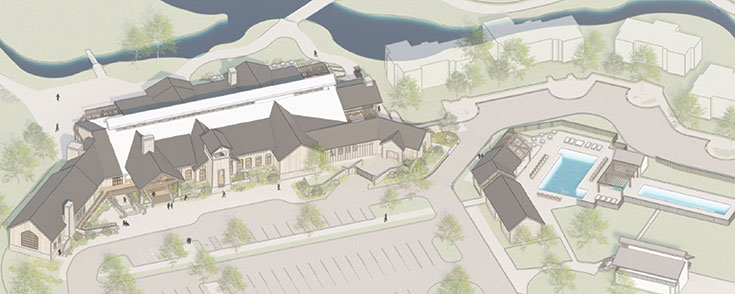
COMMUNITY MATTERS
Determining what amenities will help the membership connect and enjoy the club means taking the time to request input. For the recently completed renovations of the aquatics facility, racquet sports center, and golf course, the planning committees relied heavily on the feedback and comments garnered from the membership.
“The priorities of our membership guide our designs for the future,” says Bickley. “Just like when you decide to do a renovation on your own home, you consider how your home could be more incorporated into your lifestyle, more aesthetically appealing, and more aligned to your family’s needs. Then you bring in professional voices that can help you shape and build that vision.”
Decisions for the $7M renovation in 2021 and 2022 were based on the results of a club-wide membership survey, usage data, and feedback from focus groups led by a professional consultant. The results enabled the board to focus on the most desired amenities that would enhance the membership experience. Renovations based on this input include a recreation pool and hot tub for families, and a lap pool and adult hot tub for members looking for a more serene experience.
There is more to come, with plans to expand the clubhouse footprint from 19,000 to 42,000 square feet. The expanded clubhouse will address many aspects of the club that members have requested in recent years. One of the major components will be a new state of the art fitness facility with ample workout and studio space for members to focus on health and wellness.
When adapting to the needs of their devoted membership base, the management team at Teton Pines is focused on the role that the club plays in the daily lives of its members, and what can be gained from joining this vibrant community.
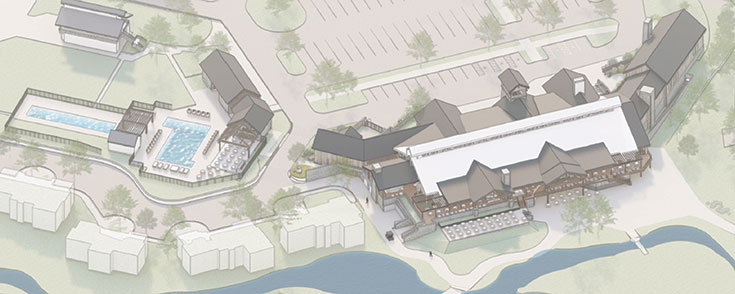
THE ALLURE OF ALPINE AMENITIES
Teton Pines has experienced significant transformation since its inception in 1987. Today, this enclave beckons as a community that celebrates connection, camaraderie and the experiences of Jackson Hole that make the area so unique. “We are always looking to bolster the existing environment to adapt to the needs of the membership,” Bickley and Bretzlaff explain.
They describe one of their favorite moments after the new pool facility opened in 2022. “We hosted a Luau pool party with over 125 members in attendance. In the new family hot tub, there were eight kids hanging out. In the recreation pool swim races were underway, over at the adult hot tub there were several couples with mai tais and margaritas, and all around the pool deck members were laughing and smiling. We love to see so many members enjoying themselves with friends and the family at the club. In the end, that is what it is all about.”
