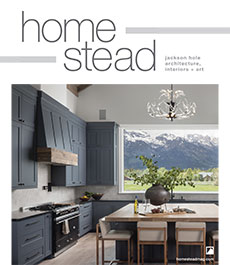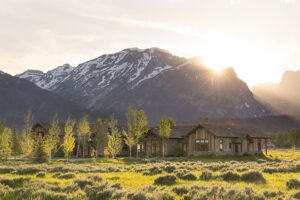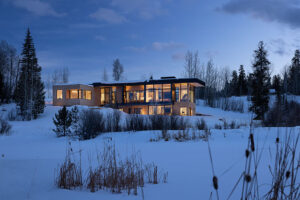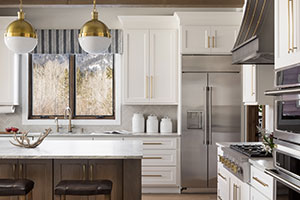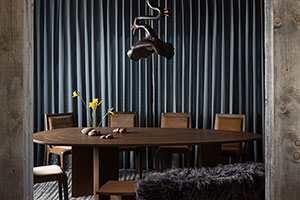CELEBRATING 20 YEARS OF HOMESTEAD MAGAZINE
Leafing through Homestead’s 20 years of covers is like taking a walk back in time. When I started this magazine in 2001, my vision was to showcase these works of art, which are rarely seen by those who have an appreciation for great design. It was also to create a resource guide for those looking to build or redesign, a platform for professionals to share their work from year to year.
Jackson Hole brings out the artist in us all, generating a desire to capture, frame and share our inspirations in many mediums and, in this case, our living spaces. Our valley attracts a tremendous talent pool of designers that unite together in each home project to assure that the shape, forms, lines, colors and textures all materialize into another work of art on our landscape.
From the beginning, we hired local salespeople, writers, photographers and designers. (Four of the original Homestead members—Mindy Duquette, Martha Vorel, my wife, Megan, and I—still make up the core of today’s team.) Then, as now, our dream was to produce elegant, sophisticated, coffee table-worthy keepsakes that also serve as invaluable resources, offering local insights, ideas and information to help Jackson Hole residents pursue their own home design dreams.
As you peruse the following pages, we hope you’ll enjoy walking down memory lane with us.
Be Well,
Latham Jenkins
Founder & Publisher
2001
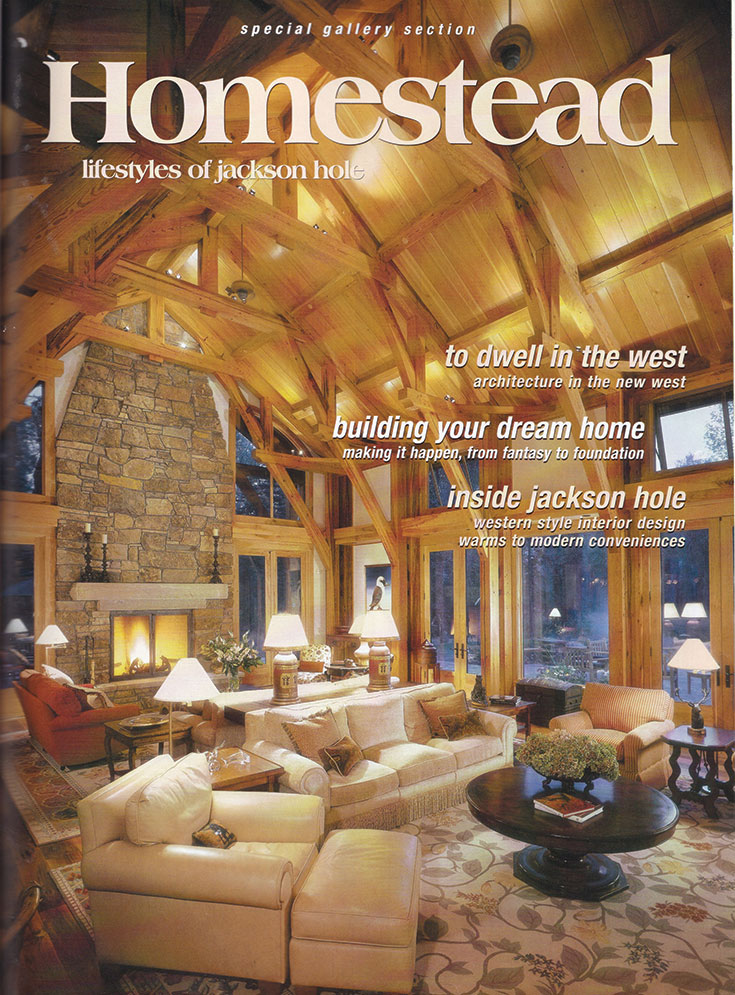
PHOTO: CONRAD JOHNSON
2002
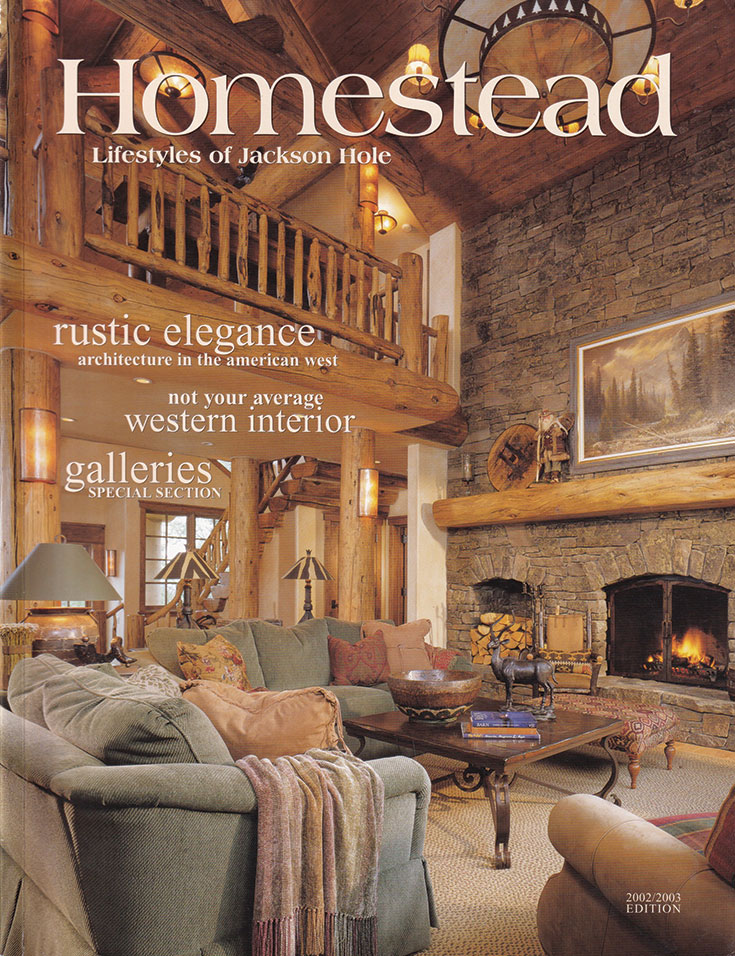
PHOTO: ROGER WADE
2003
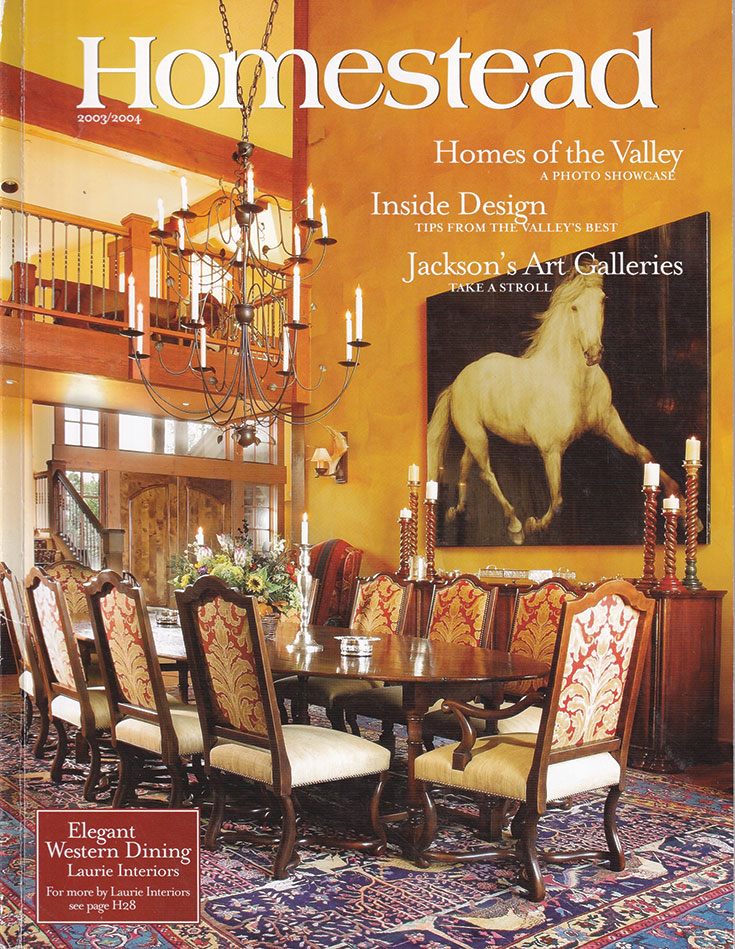
PHOTO: DAVID SWIFT
2004
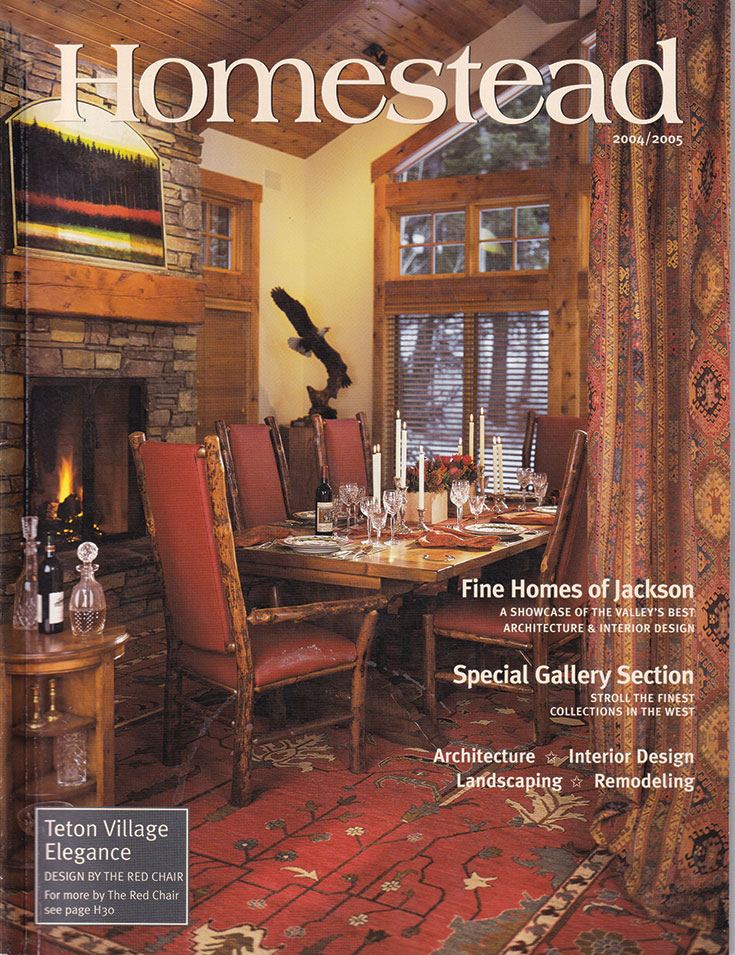
PHOTO: LARK SMOTHERMON
2005
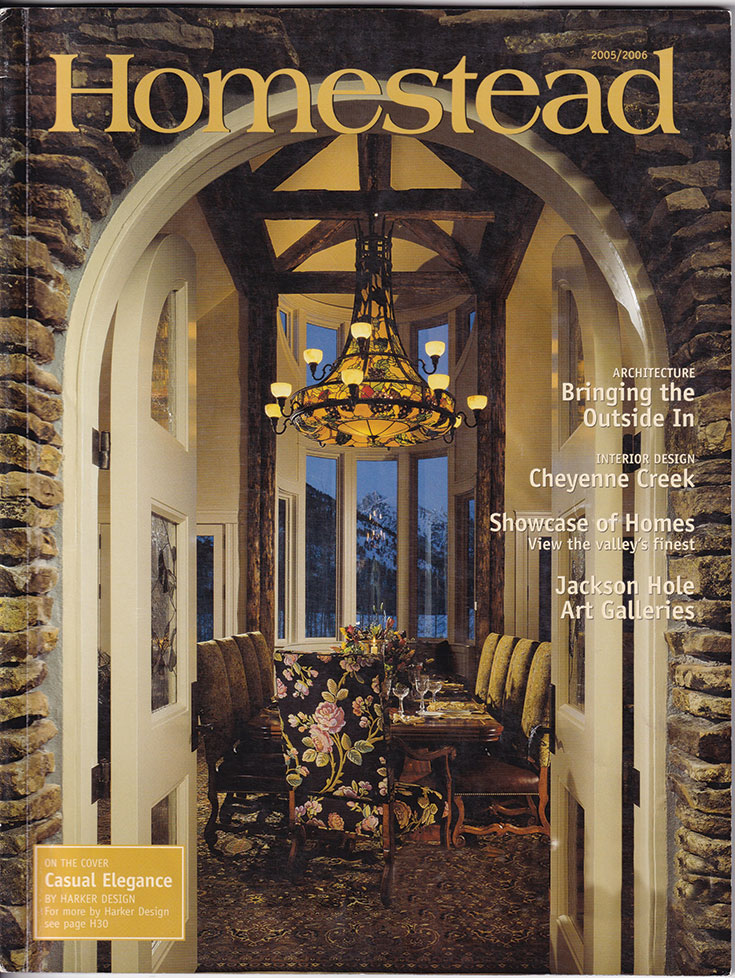
PHOTO: ROGER WADE
2006
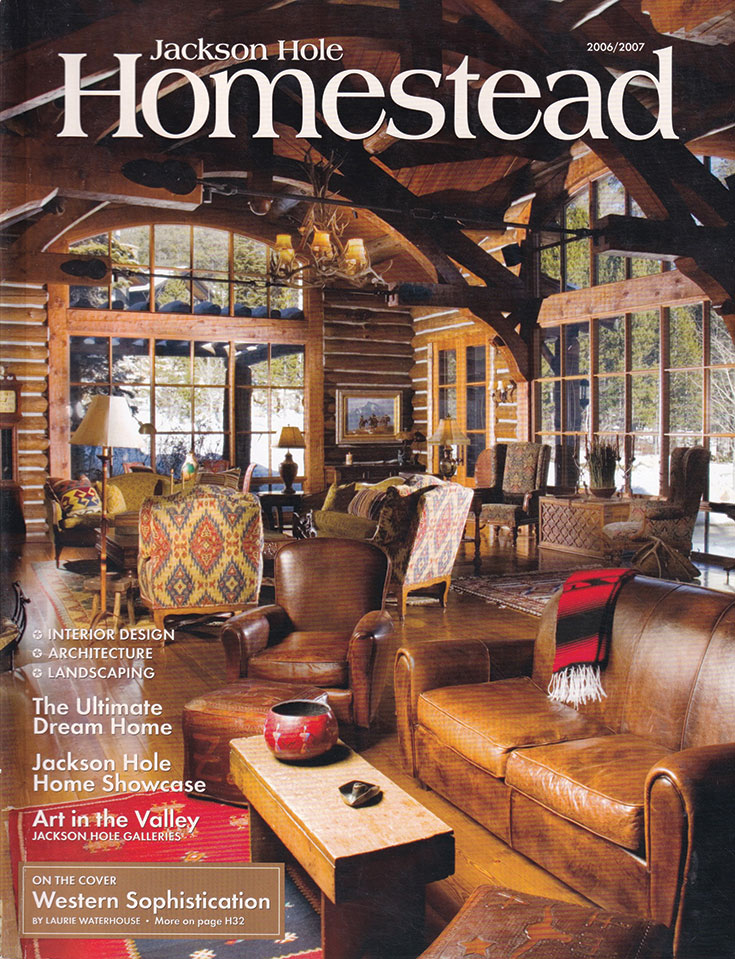
PHOTO: DAVID SWIFT
2007
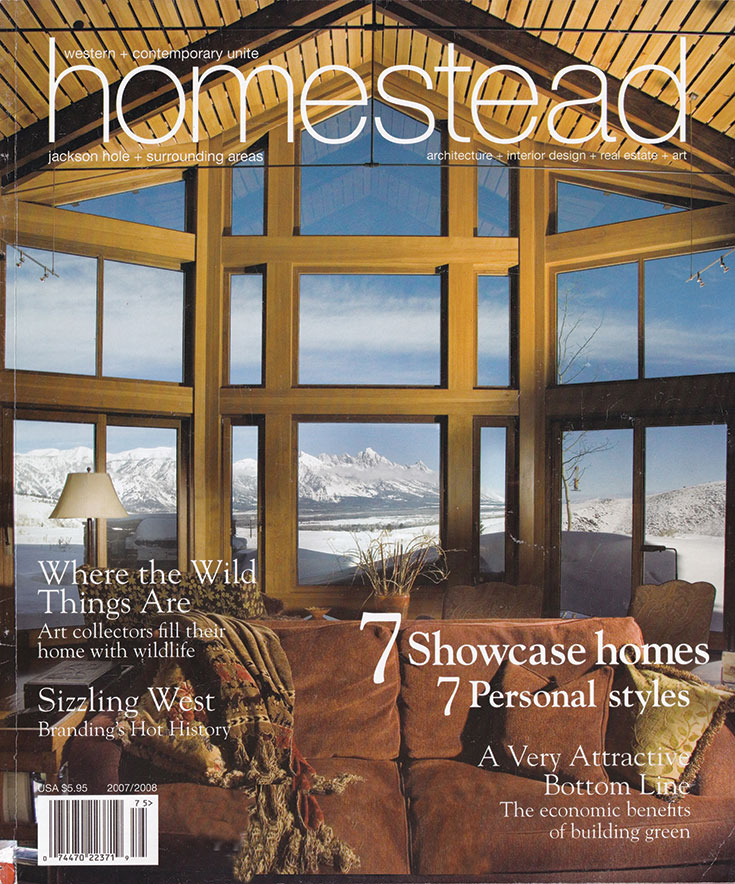
PHOTO: DAVID SWIFT
2008
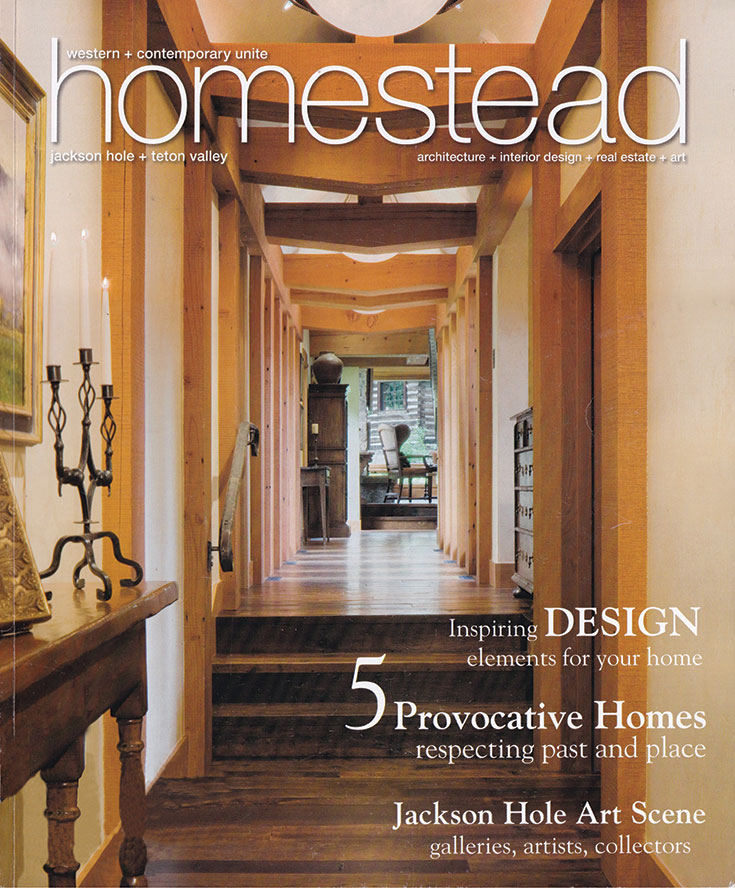
PHOTO: CAMERON NIELSON
2009
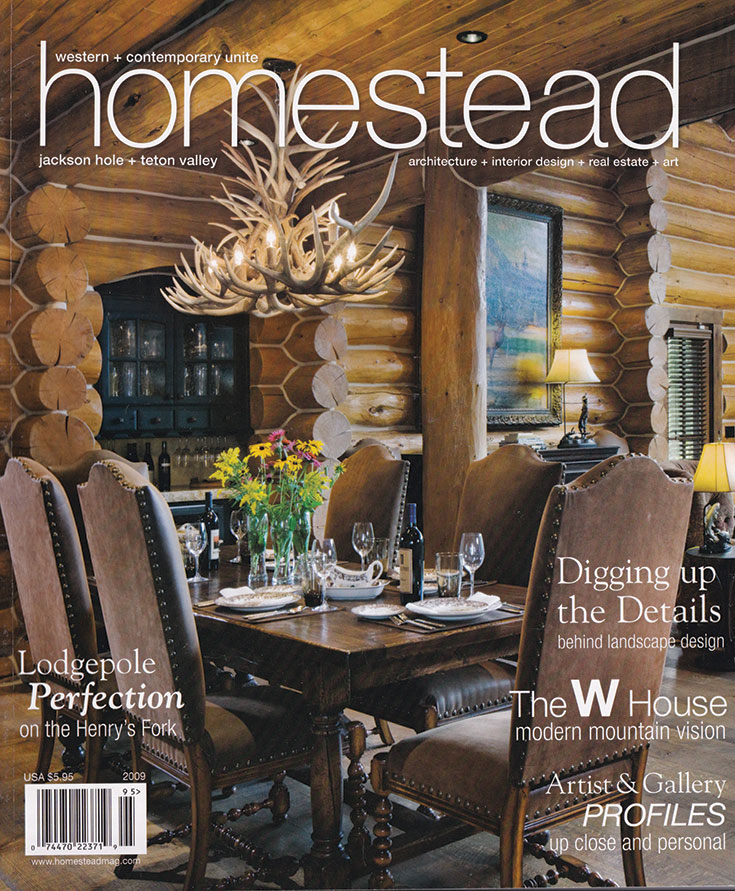
PHOTO: ROGER WADE STUDIO
2010
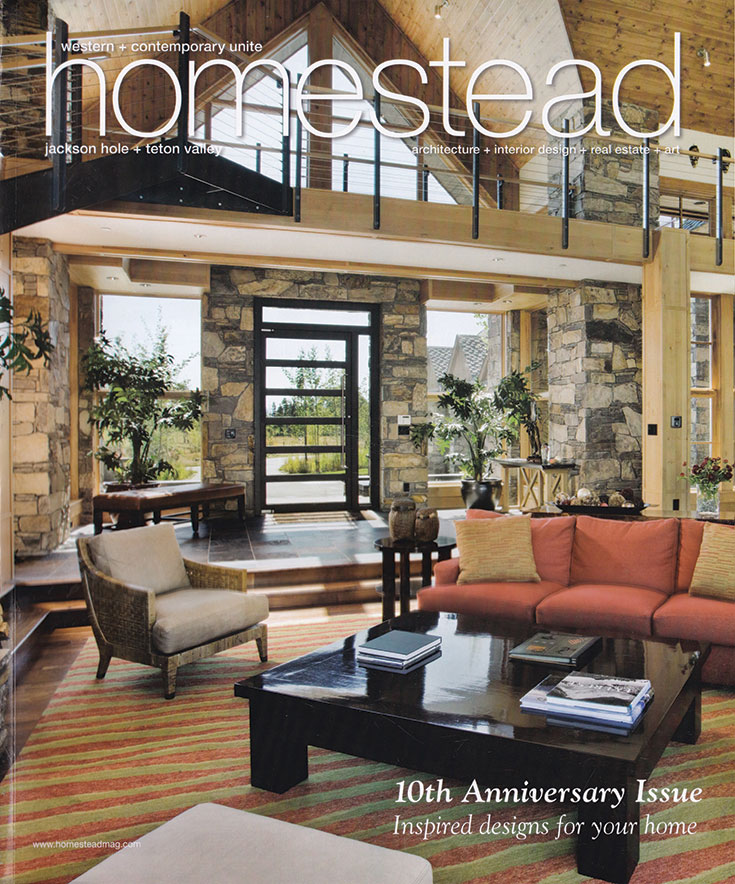
PHOTO: ROGER WADE STUDIO
2011
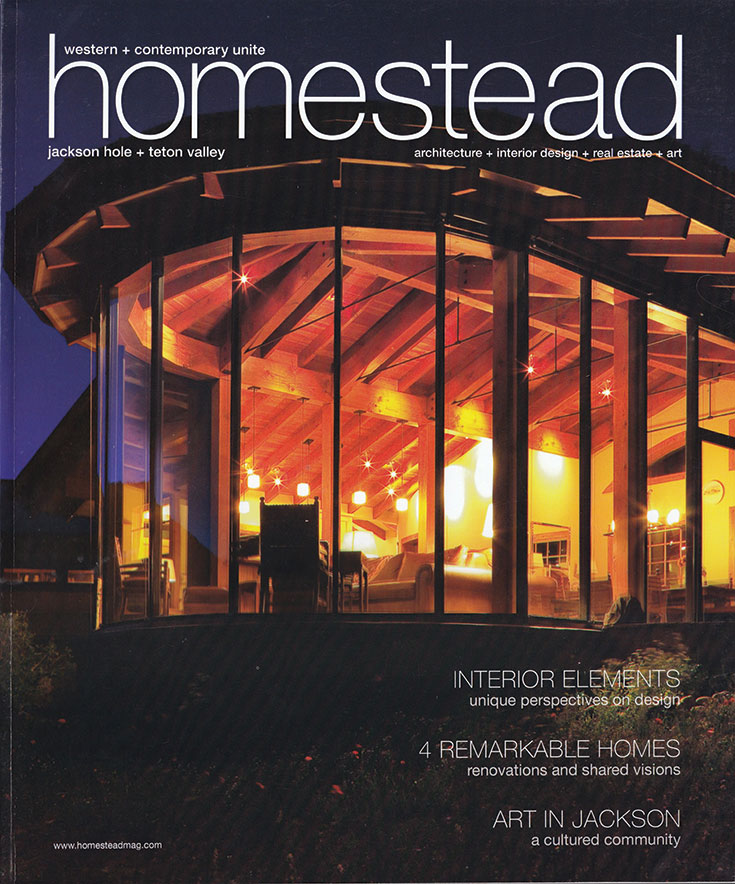
PHOTO: DAVID SWIFT
2012
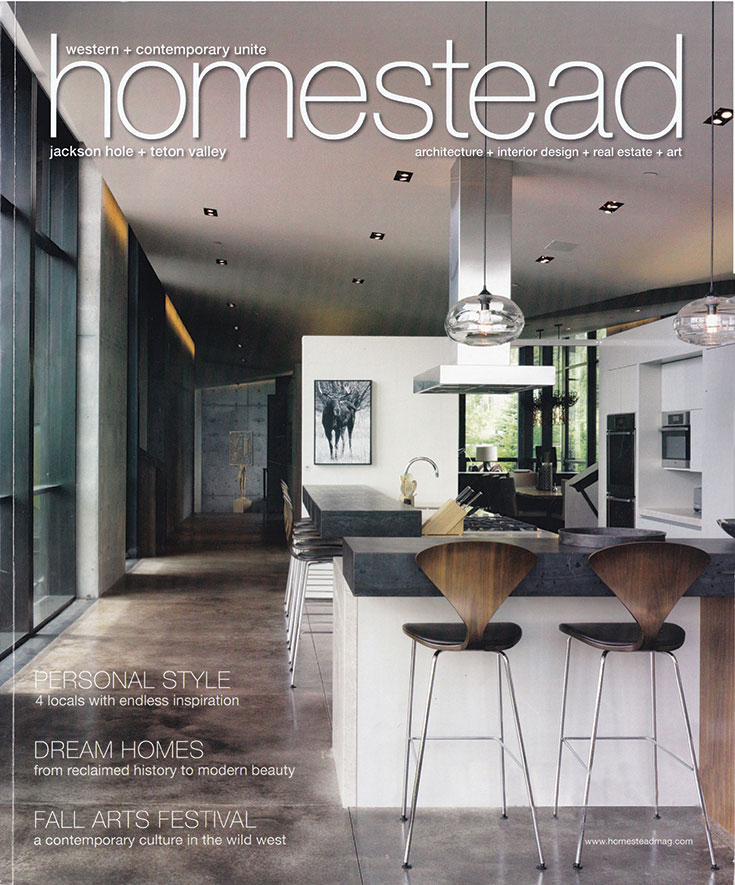
PHOTO: CAMERON NIELSON
2013
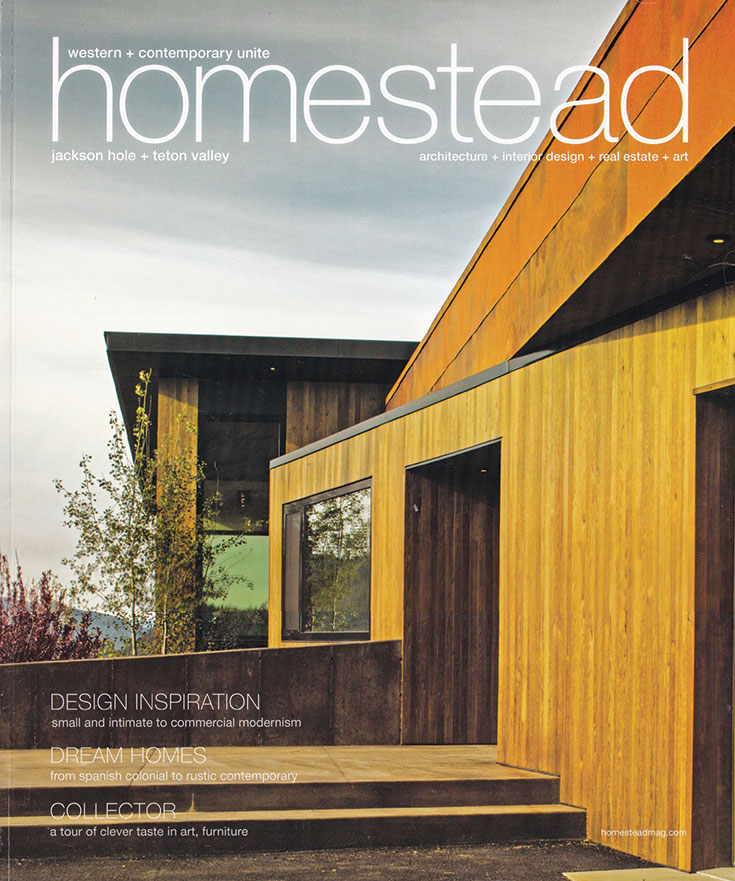
PHOTO: DAVID AGNELLO
2014
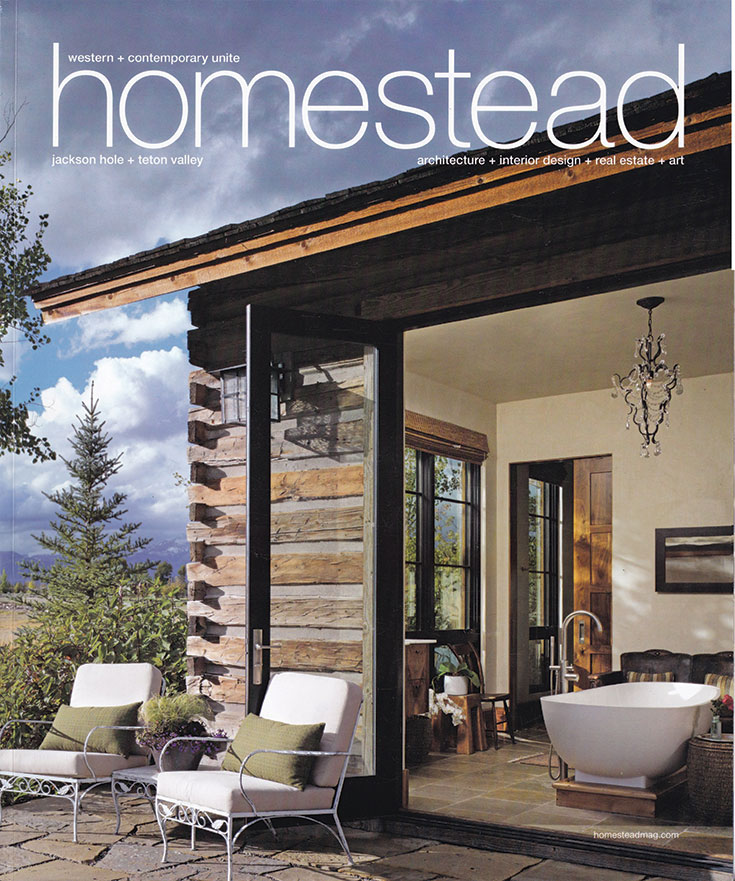
PHOTO: CAMERON NIELSON
2015
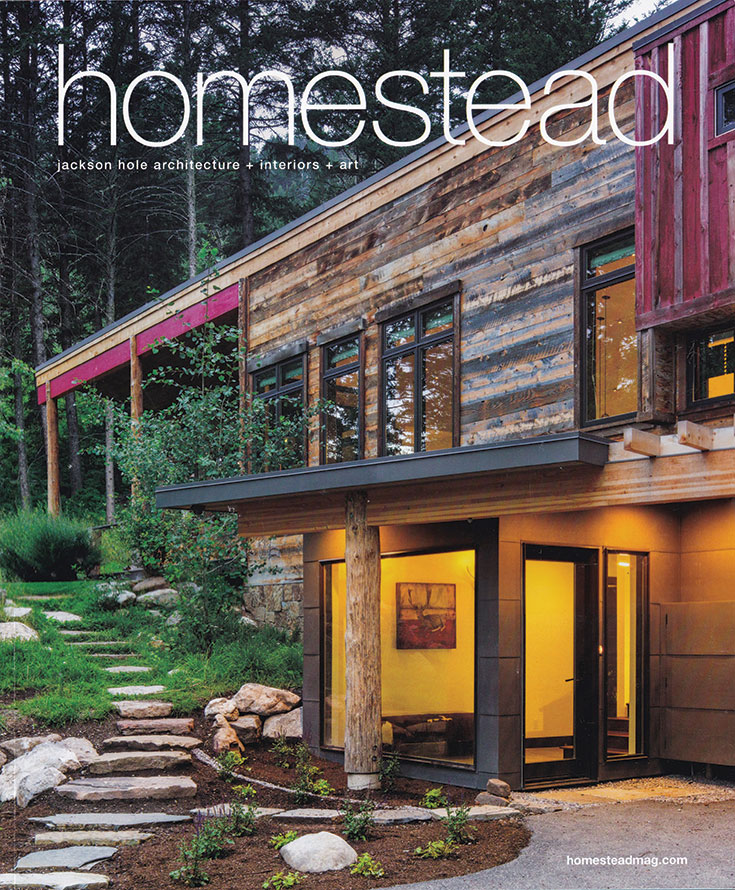
PHOTO: DAVID AGNELLO
2016 Spring/Summer
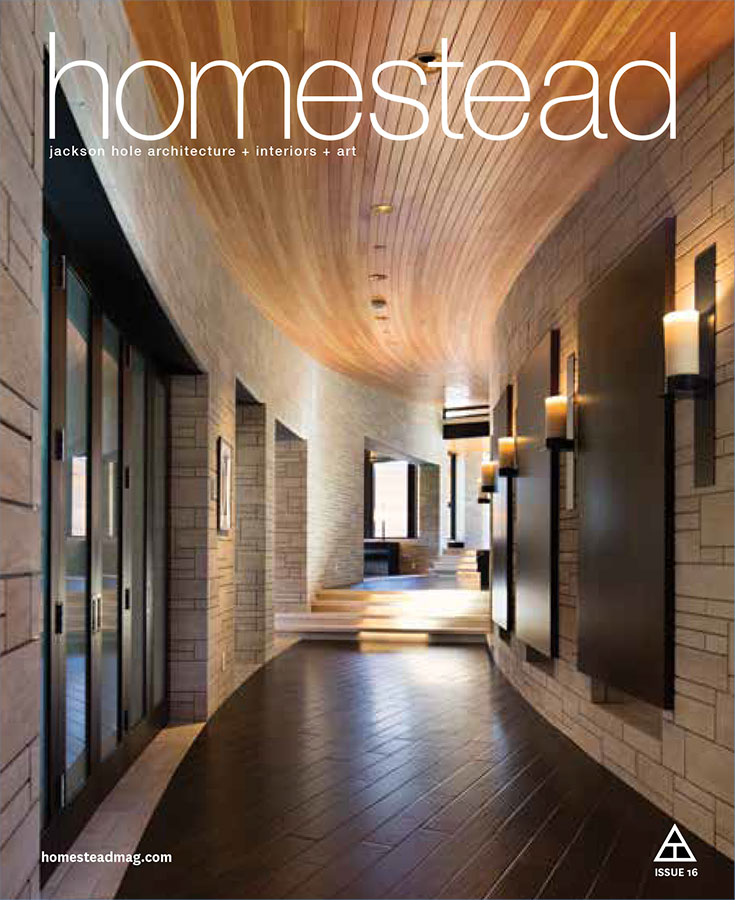
PHOTO: PAUL WARCHOL
2016 Fall/Winter
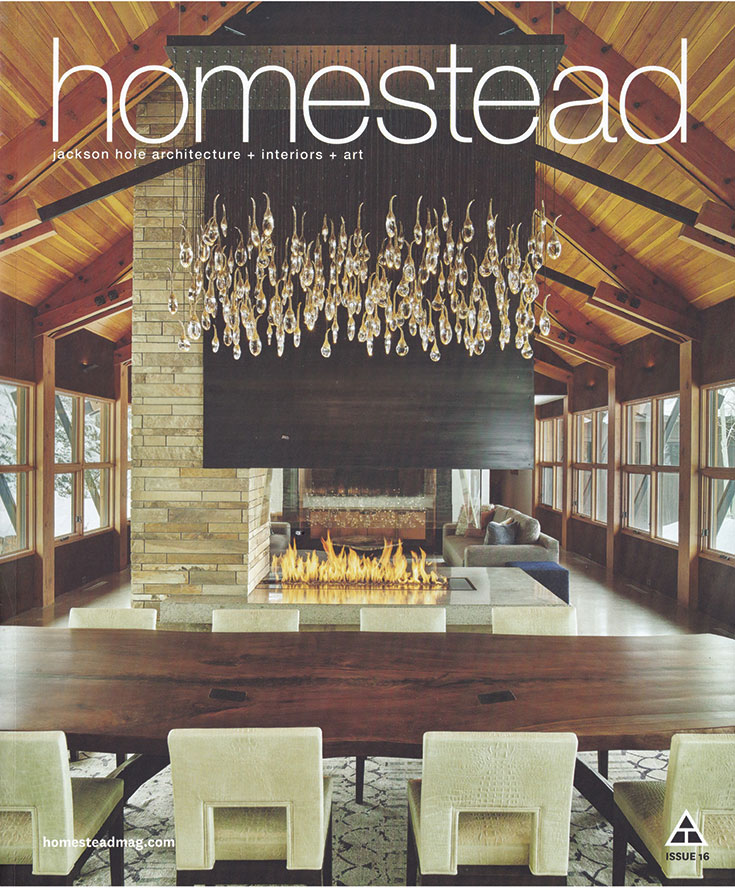
PHOTO: DAVID AGNELLO
2017 Spring/Summer
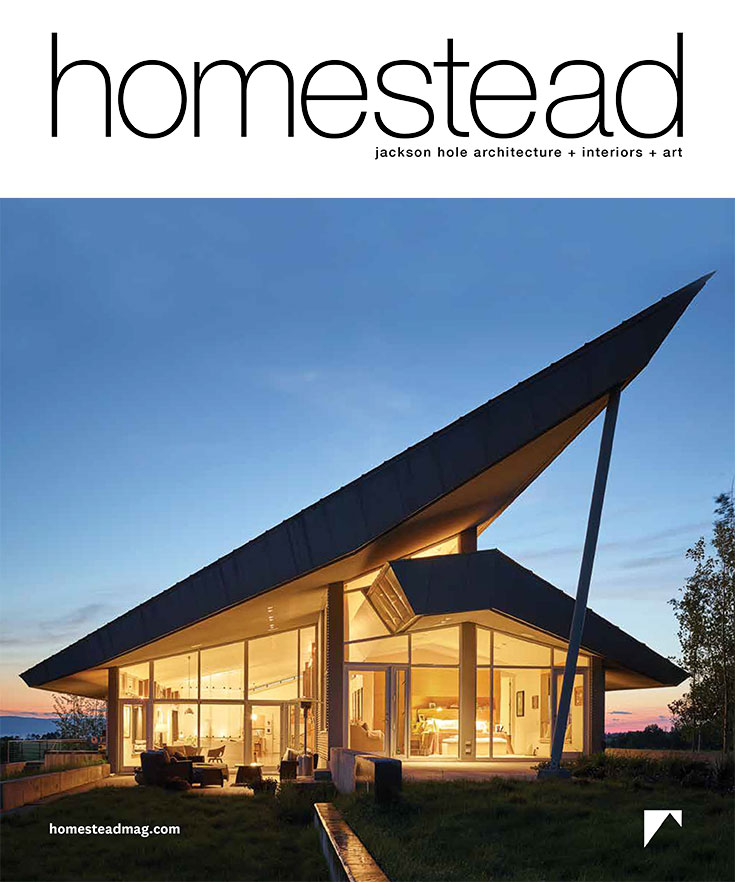
PHOTO: DAVID AGNELLO
2017 Fall/Winter
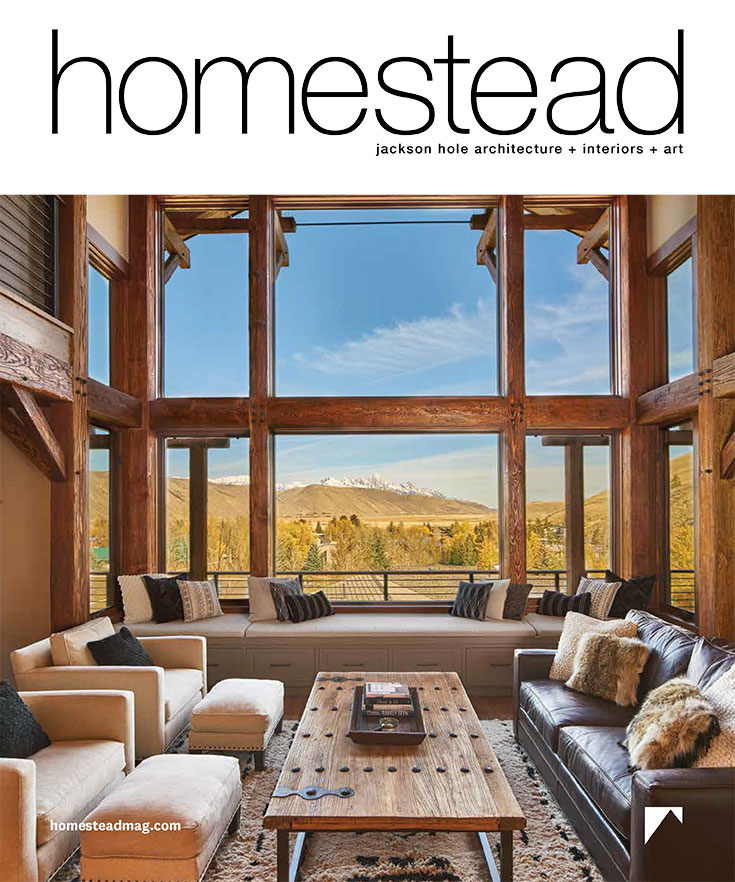
PHOTO: ED RIDDELL
2018 Spring/Summer
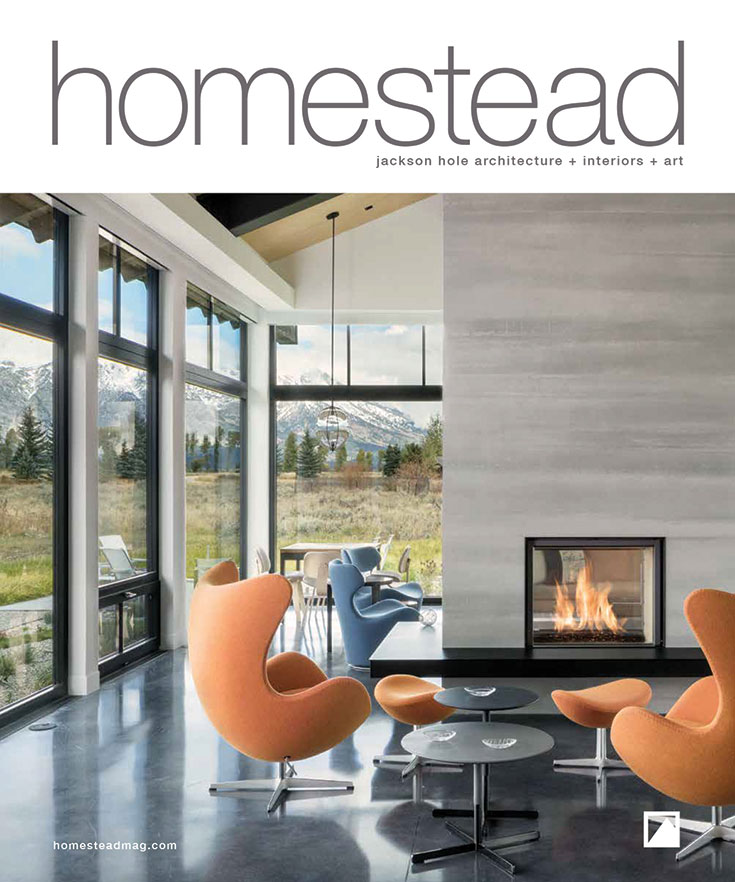
PHOTO: KRAFTY PHOTOS
2018 Fall/Winter
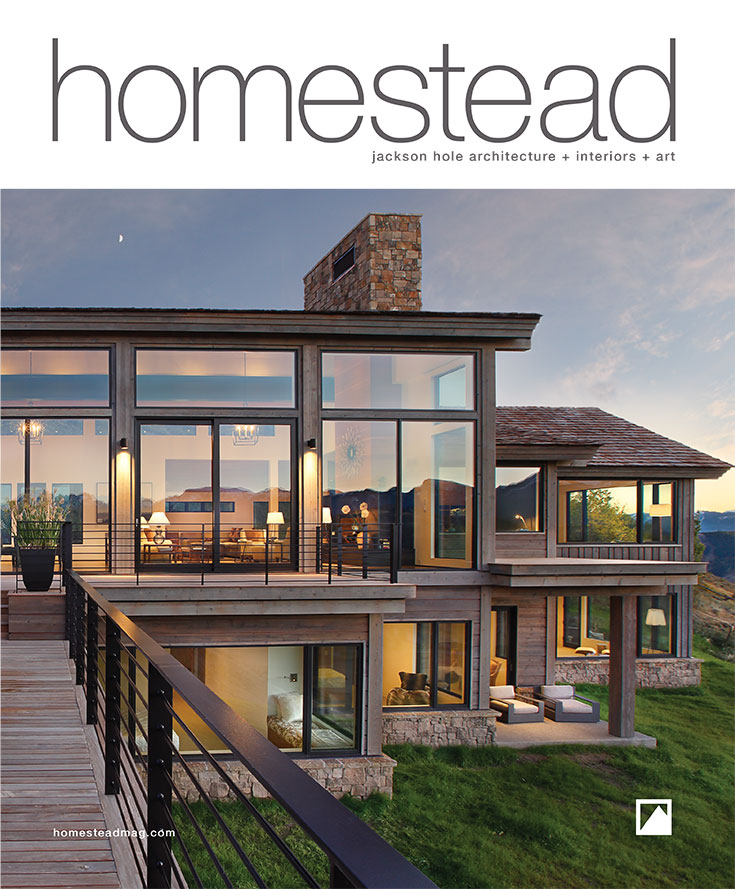
PHOTO: JIM FAIRCHILD
2019 Spring/Summer
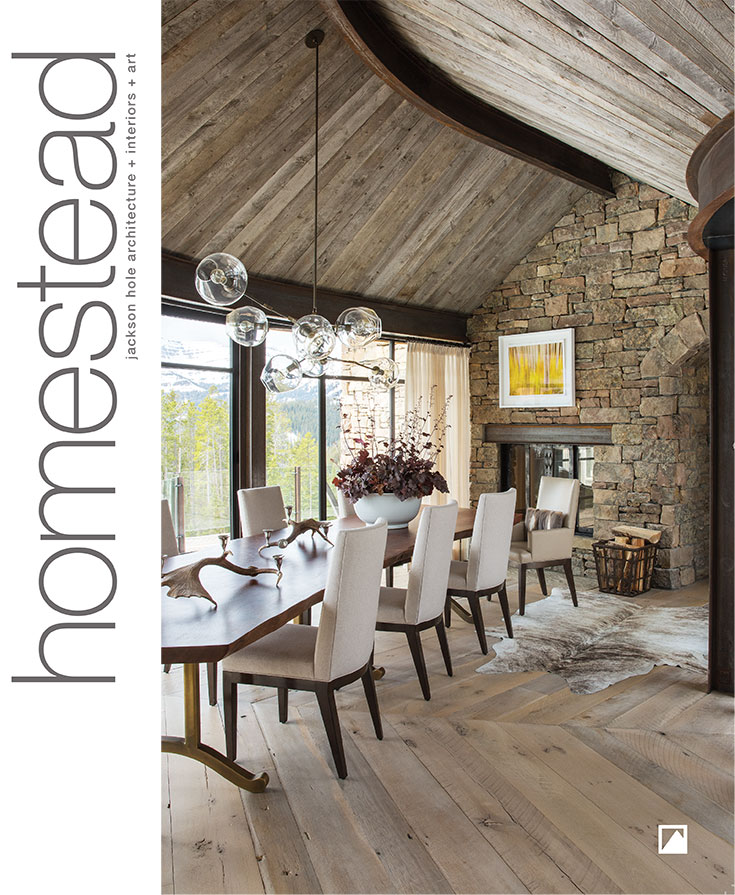
PHOTO: WILLIAM ABRANOWICZ
2019 Fall/Winter
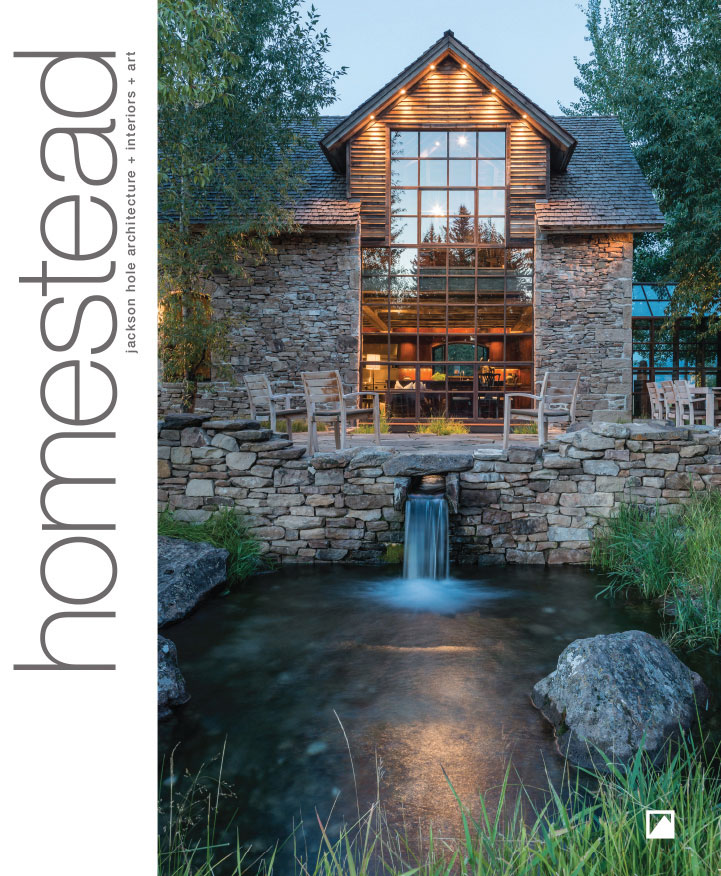
PHOTO: AUDREY HALL
2020 Spring/Summer
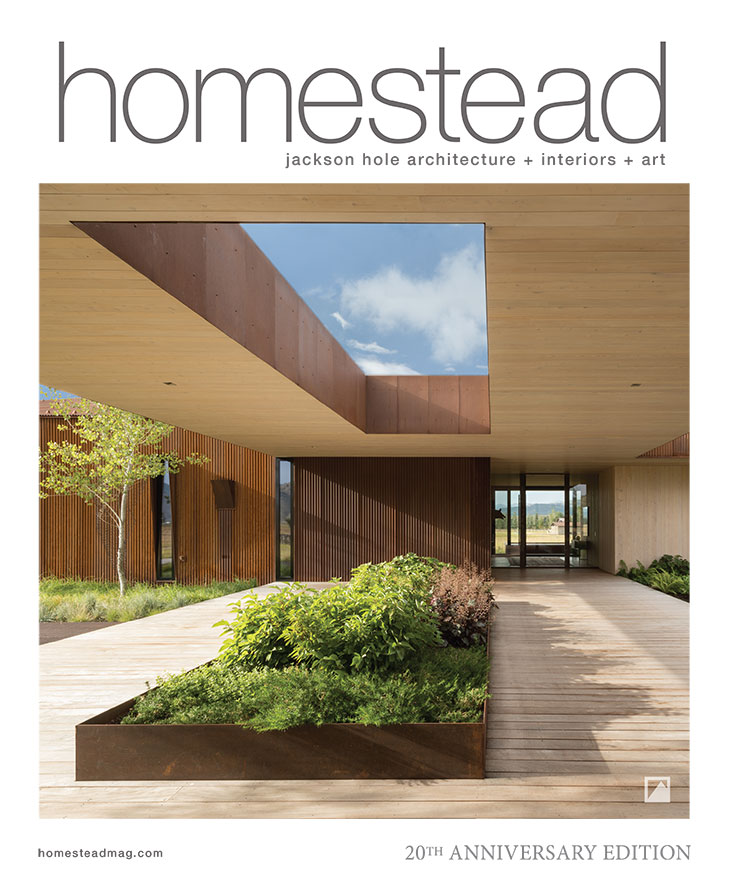
PHOTO: KRAFTY PHOTOS
2020 Fall/Winter
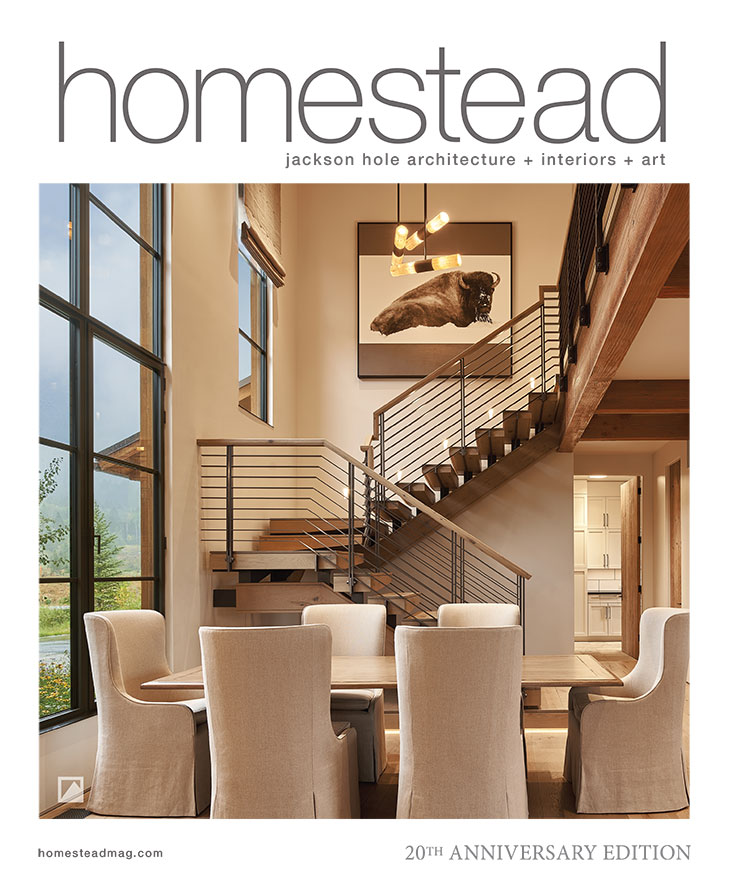
PHOTO: DAVID AGNELLO
