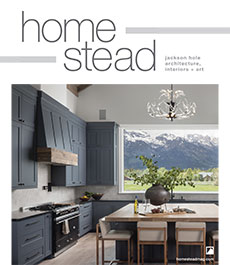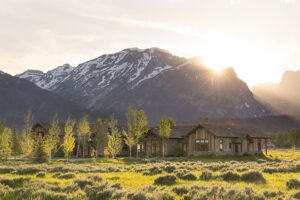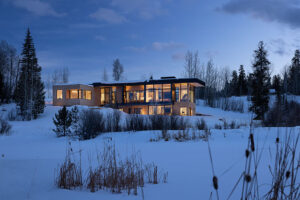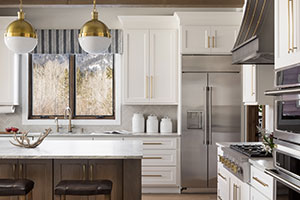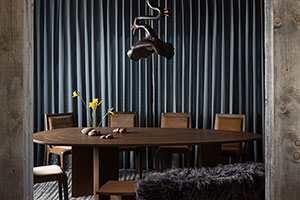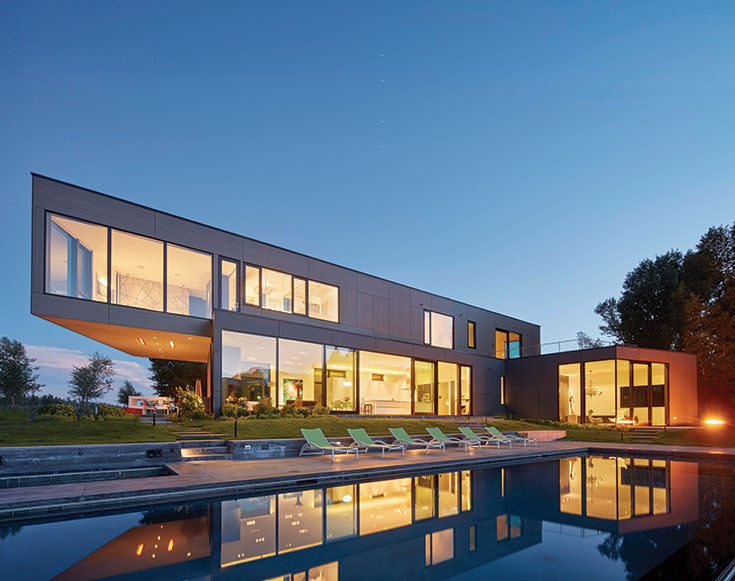
ARCHITECTURE
DYNIA ARCHITECTS
DYNIA.COM
Story By
ELIZABETH CLAIR FLOOD
Photos By
DAVID AGNELLO
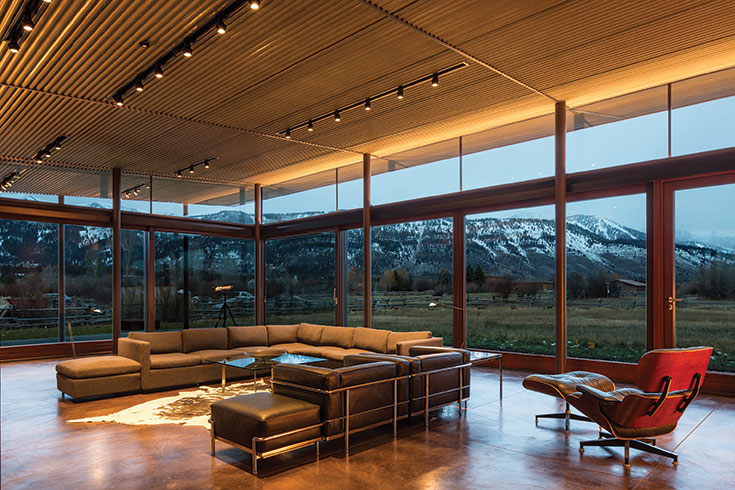
Despite the community’s strict, clearly nostalgic affinity for this Western style, Dynia, a schooled and passionate modernist, jumped in, determined to build homes and commercial structures that connected with nature. Tired of corporate politics in his years designing international skyscrapers with the New York office of Skidmore, Owings & Merrill, he looked to reconnect with an architecture of concept and craft learned while studying at the Rhode Island School of Design. Encouraged by his friend and colleague Lisa Carranza, he moved to Jackson in 1993.
A diehard urban dweller, Dynia welcomed a challenge. “It was the contrast of building modern buildings in a rural area,” he says. “It was almost like a dare.”
But not a dare he took lightly. Young and determined, Dynia set about learning everything he needed to know to create enduring architecture in a daunting climate. Awe of the natural beauty and a desire to connect to the land as well as the community informed his designs, which highlighted glass, sleeker lines and rusted patinas.
At first, the going was tough. Despite threats and doubts from locals, this architect relied on trusting clients and his own intuition. A passionate student, Dynia turned the dare into a life passion to understand community, to explore new materials and building techniques and to bring what he loved about modern to the mountain. When he could, he sought out collaboration, connecting with other architects and the community through charettes and lectures on art and design. And, as it turns out, his own research uncovered a noteworthy predecessor. In 1938, Ludwig Mies van der Rohe designed a simple-style steel-and-glass home spanning a creek on the Snake River Ranch. Sadly, the modernist building was never completed; only remnants of a foundation remain today.
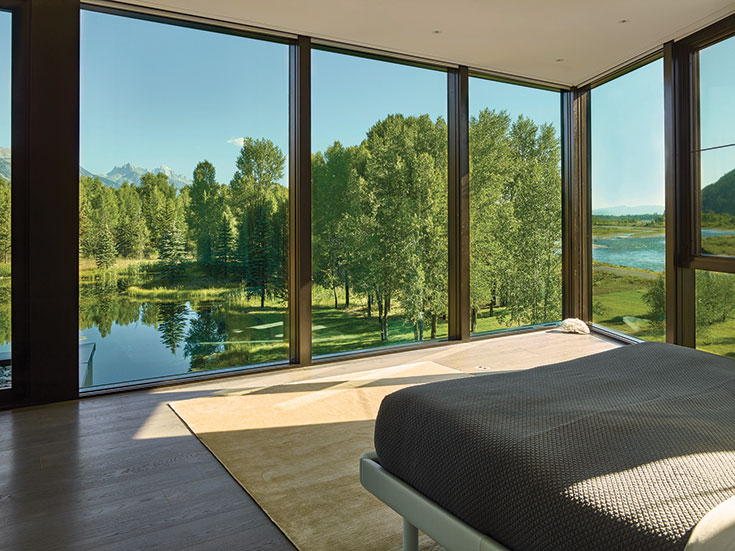
Dynia explored juxtapositions. He pitched rusted metal siding next to more natural materials; contrasted intimate interior spaces with large windows framing vast views. He wowed people with a Kelly home built with the living space upstairs, turned heads with earthy materials and steel at the hip Terroir and Range restaurants, and surprised us with his downtown two-story cubes with rooftop gardens.
Throughout his career, some people remained suspicious. A headline for a newspaper story about his 810 West Housing, a 36-unit mixed-income housing project clad in metal, read: “Art or Pigsty?”
In 2004, Dynia landed his dream job, the lead designer for the 500-seat Center for the Arts theater, a building that would inspire and become a place where the community could explore and experience culture together. More recently, he expanded his business, opening a Denver office, where he has the opportunity to design buildings that engage the public beyond private residences.
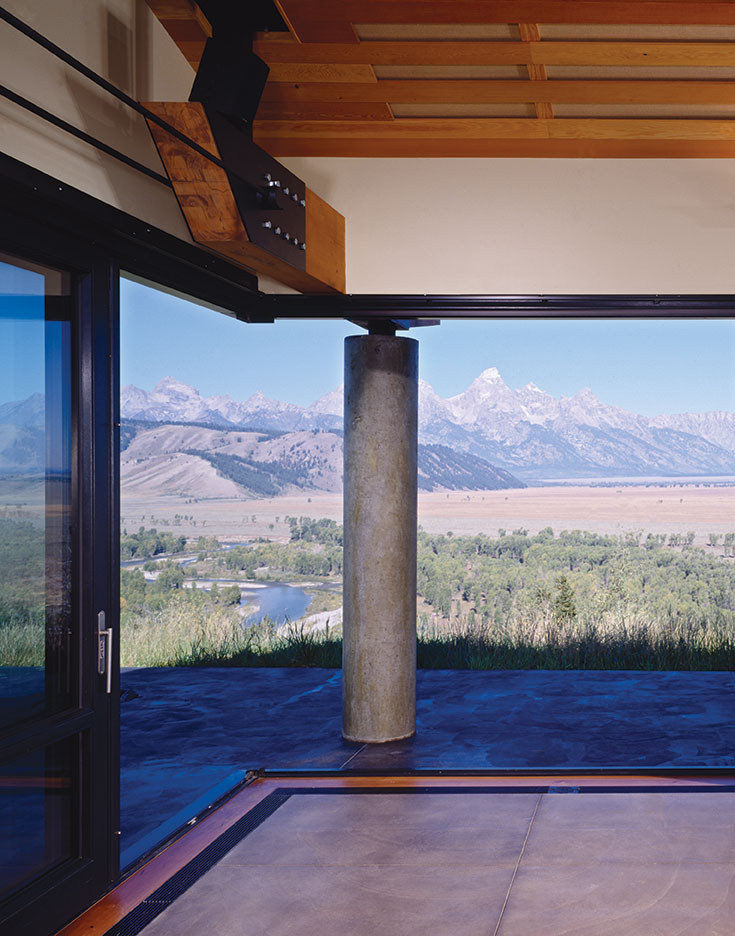
His focus today hasn’t changed. “I’m constantly challenged with the question: What is architecture for Jackson in the 21st century? How do you respect the environment and make a great village?” Dynia Architects now looks to employ green strategies that mitigate architecture’s imposition on the landscape. These include, among other things, denser housing solutions to address the local housing crisis.
The recipient of numerous awards and an active participant on boards and juries throughout the region, Dynia seeks out thoughtful engagement in the culture around him and remains committed to his modernist quest. His latest endeavor is as adjunct professor at the University of Colorado Graduate School of Architecture, where he has the opportunity to share a lifetime of experience designing buildings.
“In all my projects, I want to respect the past while addressing the 21st century, which is constantly presenting new challenges.”
