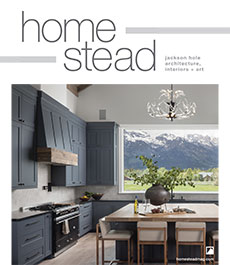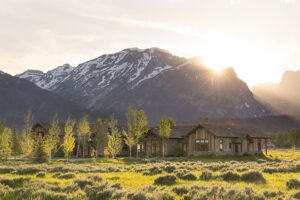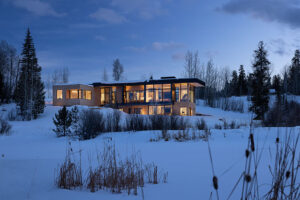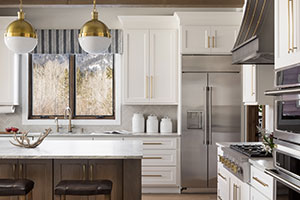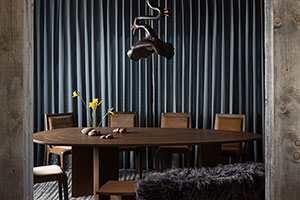+ Story by Kirsten Rue
+ Photography by Lynn Harker & Architectural Digest, Mexico
INTERIOR DESIGNER
Harker Design
www.harkerdesign.com
Harker Design has provided full-service design for clients in Jackson and in their primary residences throughout the country. This project took them to Punta Mita, Mexico—a property that juts into the ocean just 40 minutes north of Puerto Vallarta. There, sultry breezes and quiet beach coves border an equally sleepy ancestral fishing village.

Sliding-glass panels allow living spaces to remain open to ocean breezes and lulling tides.
The design team of Pat Harker and Scott Adams were called on to provide the right touch for a compound envisioned in spa style: freestanding structures, open to air and sea, with floor-to-ceiling sliding glass walls and separate enclaves designed for various family members and guests. The project presented a novel indoor/outdoor design challenge.
Dedicated to quality materials, Harker Design was given responsibility for selecting many of the building elements, working in concert with the architect and contractors. “We collaborated closely with the client on everything in the house,” says Harker. From the wood arbors to the flagstones, the two chose textures and materials that would suit the flow of the compound. An homage to relaxed seaside living, the home also utilizes local building techniques, such as traditional palapa roofs.

“We wanted elements that were going to be beautiful and sustainable, yet you could walk in and feel right at home,” Harker notes.

Wavy glass on the kitchen’s overhead light provides a soft contrast with the rich wood of the cabinets. Harker Design assisted in the installation of all finished cabinetry.
“They use a beautiful weaving technique, where’s it almost like art itself,” Adams says of the unique roofs, which were hand-installed by local craftsmen.
That artistic tenor continued throughout the compound. “The design was serene and soft,” says Harker of the palette they chose. The contrast of tonal values with woven, artisan-style textiles established a trademark aesthetic for every room. “We kept it very neutral except for splashes of color.”


Dramatic chandeliers of hand- worked iron introduce a hacienda-like flair to the great room.

Harker embraced the “open-air kind of feel” with elegant umbrellas and “wide chaises that were comfortable for two people.” Multiple seating areas allow the family to enjoy outdoor living.
Each soothing, uncluttered space allows for a gentle drift between structures, while botanical and natural elements speak to a sun-bleached, marine landscape. “We tried to take each room and emphasize the colors you see outside,” Harker says of inspirations that included vivid flowers, lizards and the turquoise sea. In bursts of arresting, saturated color, they sought to capture “that flavor Mexico has.”
“We really wanted to address the way they were going to live in the house,” Harker remarks of other custom touches. One set of chairs swivels to take in 360-degree views and even has a clever, wave-shaped arm that mimics the roll of the ocean.

Local stonemasons created the master bedroom’s distinctive Old World ceiling using a time-honored technique. “It was great to take advantage of the real talent that was in the area,” Adam says.
“This was a really great project because literally everything was custom-built to fit the area and scale of the house,” says Harker. This required added focus in terms of project management as they shipped materials back and forth between their offices in Idaho and the home site. They also worked closely with sister company Woodland Furniture & Artisan Cabinetry, who produced the furniture and cabinetry using their factories in Idaho and Mexico. Cabinetry was constructed using zebrawood and Primavera, a fine-grained South American mahogany.

Hand-finished bronze lighting fixtures in the master bath were designed to imitate the delicate fronds of seaweed.

Patterned textiles accent the bedroom linens, as do handmade grass or fabric Roman shades. “Everything feels in harmony and belongs in the space,” Adams says.
At the same time, Harker Design met the challenges of designing for a tropical climate. “We wanted fabrics that were beautiful while being amenable to the elements—the spray of the ocean, heavy sunlight, humidity,” Harker says. The corrosive effects of sea salt and humidity levels influenced the selection of substantial Egyptian marble for floor tiles and countertops as well as special zinc coatings to protect fixtures.
“I really enjoyed the option to work on a project that was in a warmer climate and that embodies the climate in its structure,” Adams says of the completed home.
“The clients were thrilled, and they really love it,” Harker chimes in. “That’s always my favorite part.”
