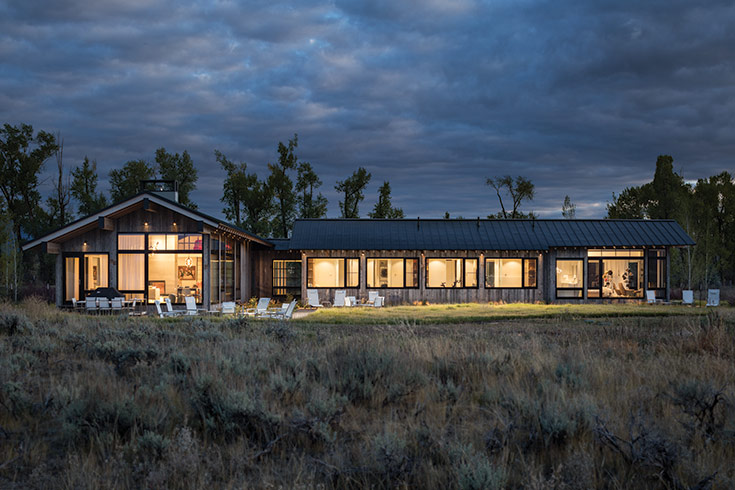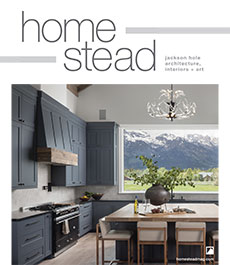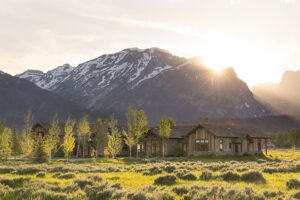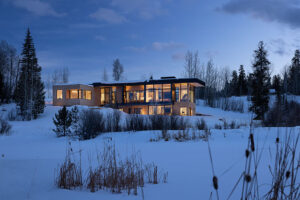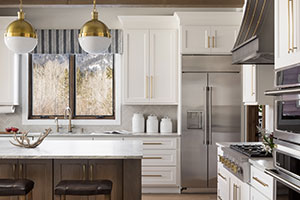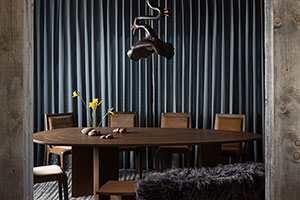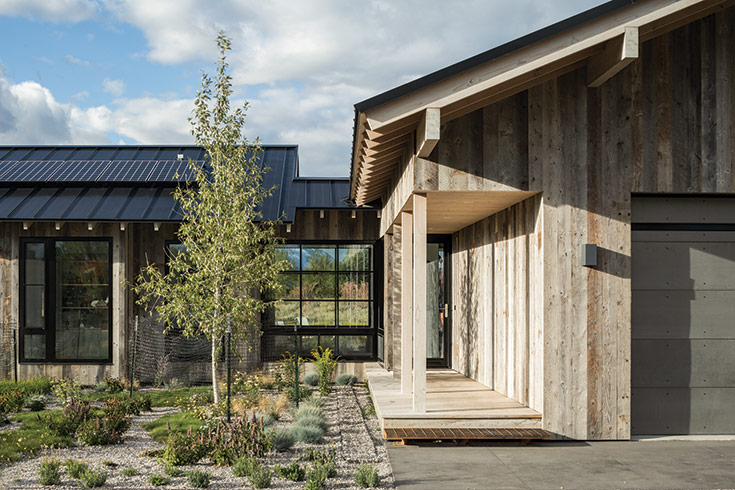
ARCHITECTURE
Design Associates
designassociatesarchitects.com
Story By
Kelsey Dayton
Photos By
Krafty Photos
When Chris Lee of Design Associates Architects begins to create a home, he finds the most stunning view and decides which room needs to have it. But at the home he designed in Bar B Bar, the incredible views of the Tetons were too good to limit to just one room.
“It turns out that every room wants that view,” he explains. So he created a T-shaped design to give each room a front row seat to the magnificent landscape. The outside portion of the home also features small patio spaces connected by pathways, each with its own spectacular view.
The 3,617-square-foot home feels as though it’s made of glass. The windows, provided by Peak Glass and manufactured by Bildau, a German company, ensured that the home met local energy codes, while allowing far more windows than is standard.
“Framing didn’t take long; there were hardly any walls,” Lee says.
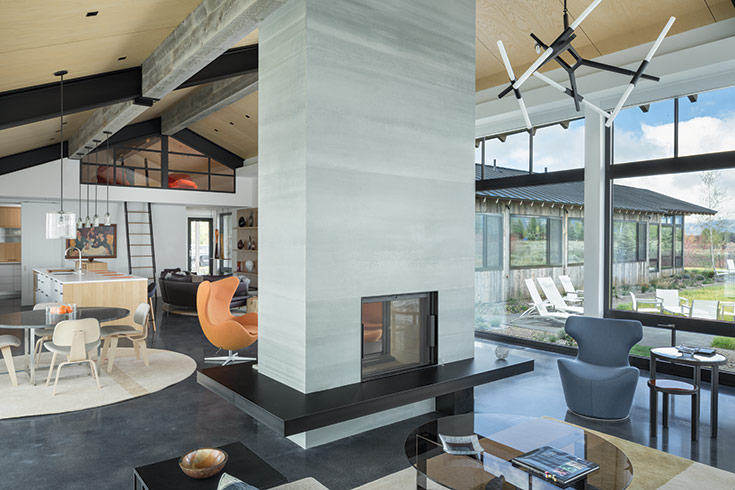
The house was originally designed as a temporary vacation home, modest in size and simple in design. Midway through the process, however, the owners decided they would live in Jackson Hole full-time and wanted something bigger.
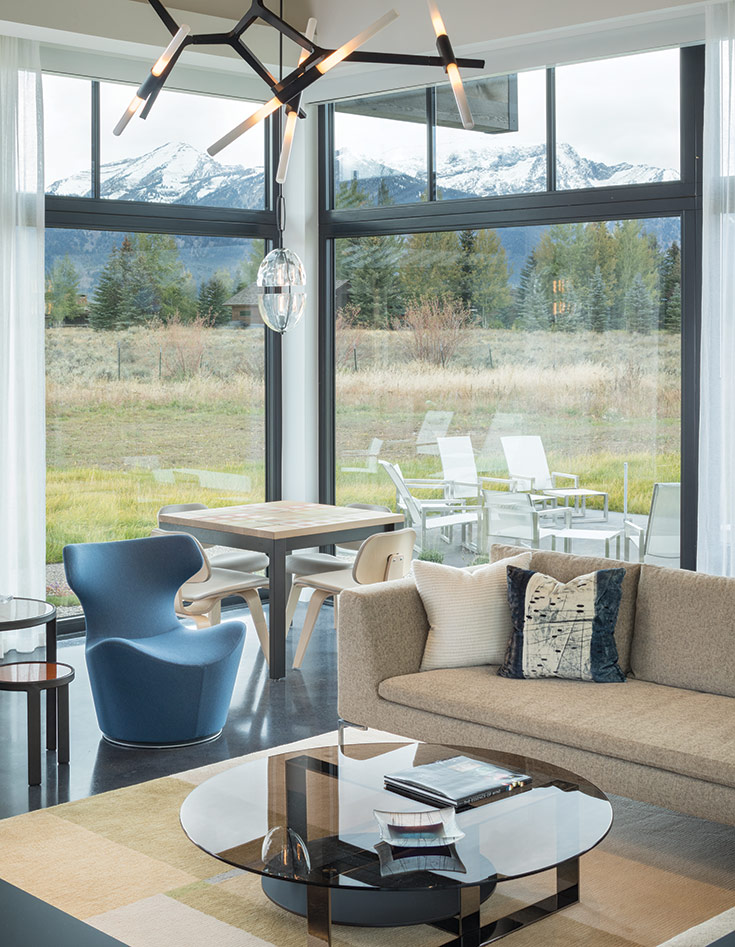
“We didn’t miss a beat,” Lee says. “It didn’t even really slow us down.”
The home is built with two wings: one with communal space, such as the great room, and the other the private, bedroom areas. A glass-encased hallway connects the two spaces.
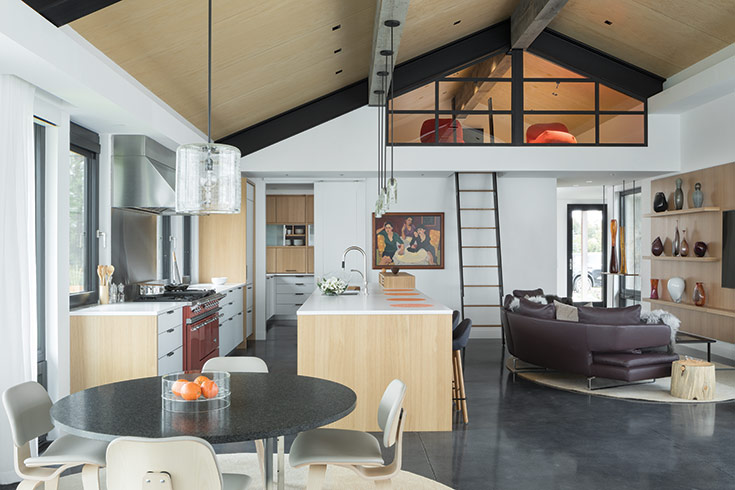
The great room acts as the social center, with a fireplace, kitchen and living area, including a small loft where kids can play. Plywood paneling on the vaulted ceiling gives a smooth and sleek feel that also generates a sense of warmth. The room, like the rest of the house, was designed to maximize the views.
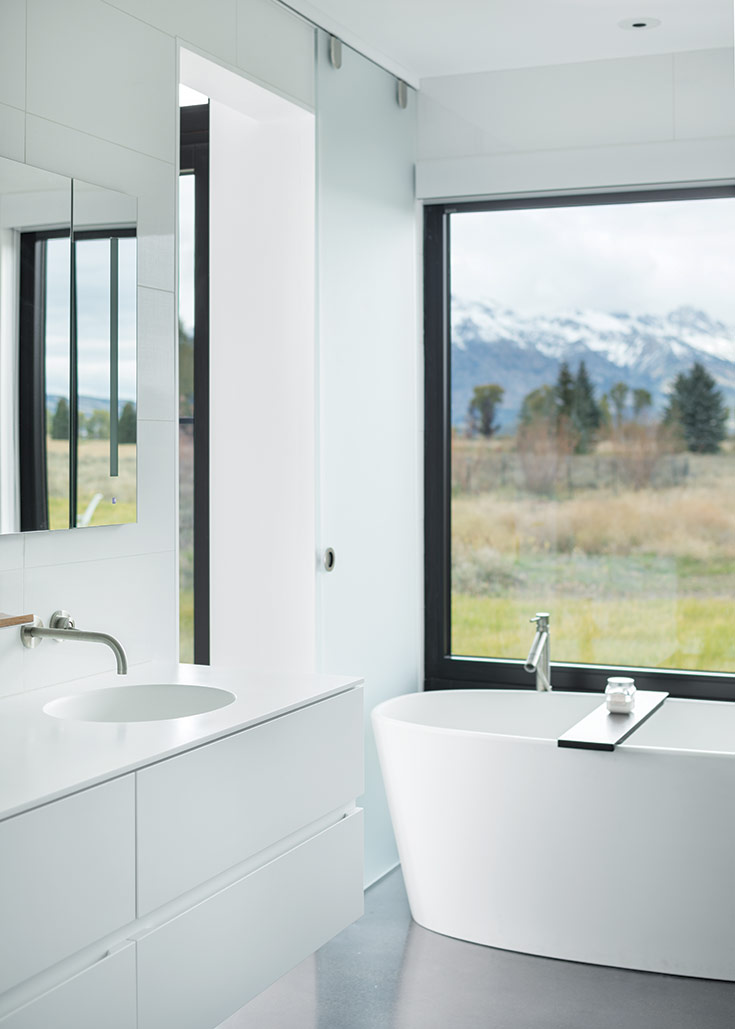
Lee worked with Roscoe Company and interior designer Shannon White to create a modern, yet welcoming feel to the home. The owners wanted simple lines and clean details and chose white throughout the entire house. This creates an airy, serene feeling. Nothing is shouting for attention. The heated, stained-concrete floors are a dark gray—almost black—with a light sheen.
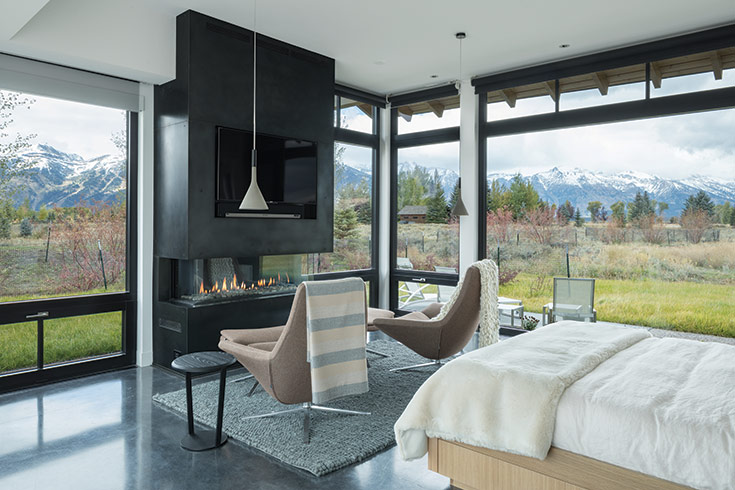
“The whole house is as laser clean as can be—with a lot of glass,” Lee says.
The owner’s affinity for modernism clashed with subdivision requirements for a Western aesthetic. Lee brought the two into alignment in several ways. He used unstained barnwood to give the exterior a rustic feel. Solar panels blend into the black, metal roof. He also created a thin roofline and left the windows unframed, so everything looks clean and crisp, while still appearing weathered and bucolic.
