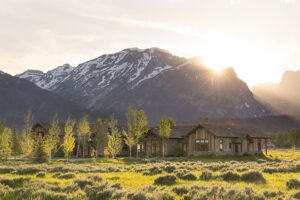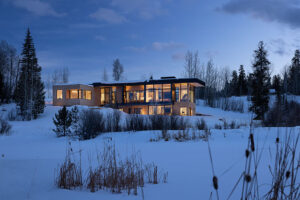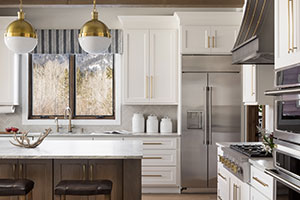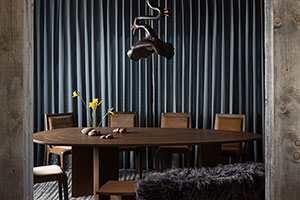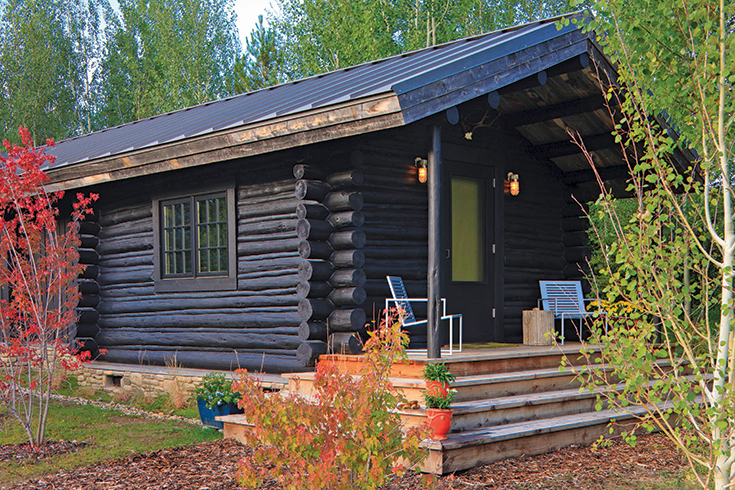
Lisa Flood
Photos By
David swift, Linda Perlman, Latham Jenkins + claudia winchell
“We got emotional about it,” says Terry Winchell. “We just knew we were going to have to save it.”
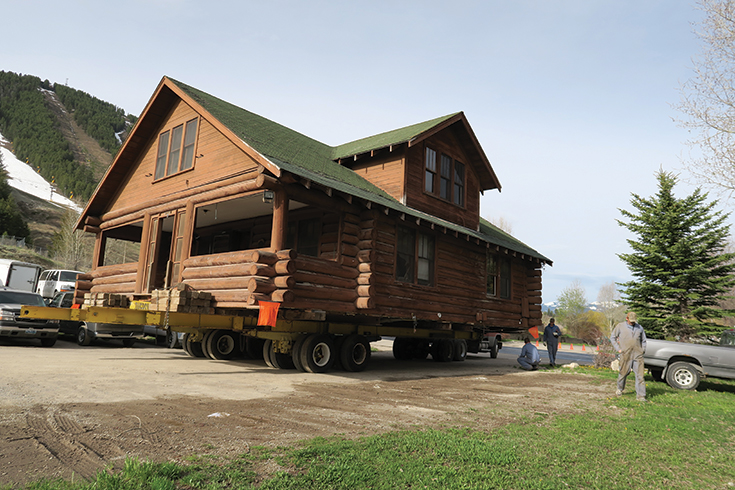
Although a number of individuals in this valley have saved and restored Jackson Hole’s earliest buildings, these humble pioneer structures are disappearing at an alarming rate. As the Winchells and others have discovered, falling in love with this valley’s rustic past is easy, but restoring one of these frontier beauties is an expensive process, fraught with red tape and rigid county codes. While other Rocky Mountain towns have extensive guidelines and incentives to facilitate historic preservation, Jackson does not.
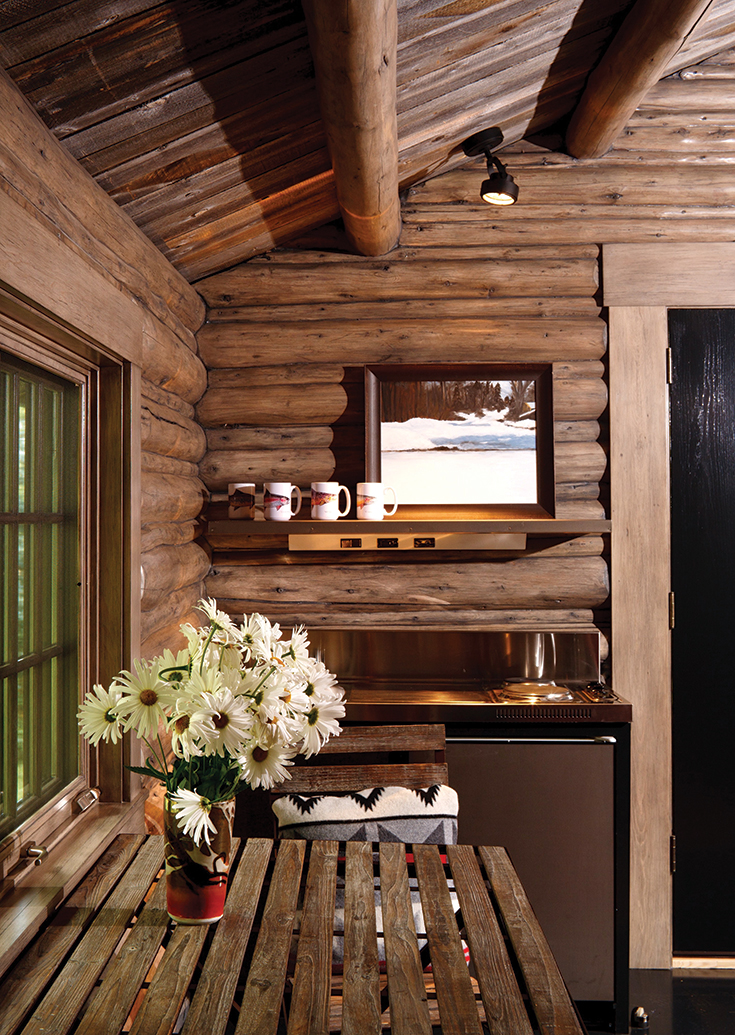
Happily, this is changing. Recently, a passionate Jackson community spoke up to help save the 1910 Van Vleck log cabin, the current home of the popular downtown restaurant Café Genevieve and former residence of Genevieve Lawton Van Vleck, a member of Jackson’s first all-female town council in 1920. The cabin was slated to be moved, so that its surrounding property, which is currently a community hub, could be developed at a higher density.
“I think people were surprised by the affection of the community and the pushback that came from it,” says Ryan Nourai, who works for the Jackson Hole Conservation Alliance but spearheaded a movement on his own to protect the historic Van Vleck house and surrounding property. “I thought to myself, ‘If I don’t do this, who will?’”
In the wake of the community’s overwhelming response to rethink the development of the Café Genevieve property, the Teton County Historic Preservation Board, responsible for preserving Teton County’s architectural and archaeological heritage, and an advocate for people navigating county building regulations, rescinded its initial proposal. Instead, the board plans to develop a more comprehensive community plan to determine appropriate historic preservation strategies. The demolition of key historic buildings in town and the development of this specific property are now on hold.
Jackson’s growing appreciation for the town’s architectural heritage, marked by the support of passionate young people and by visible restorations taking place around town, like the Winchells’ Murie cabin and the old Sweetwater Restaurant, once Ed and Emily Coe’s blacksmith shop, circa 1900, inspires Katherine Wonson, president of the TCHPB and director of the Western Center for Historical Preservation. “Having historic buildings around is how a town knows who they are,” she says.
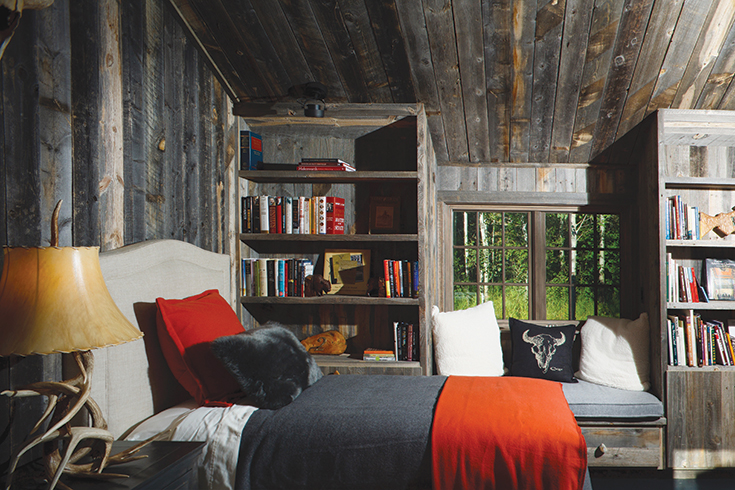
From the Auction Block
Designer Linda Perlman, of the Perlman Project and a long-time Jackson Hole resident, also made a swift real estate purchase in 2010, when several cabins from the historic Crescent H Ranch went up for sale. Perlman had a spot on her Wilson property designated for an art studio or guest cabin but hadn’t committed to a building design. As luck would have it, the day she returned home from vacation, she noticed a sign outside Crescent H announcing the auction of several 1920s guest cabins.
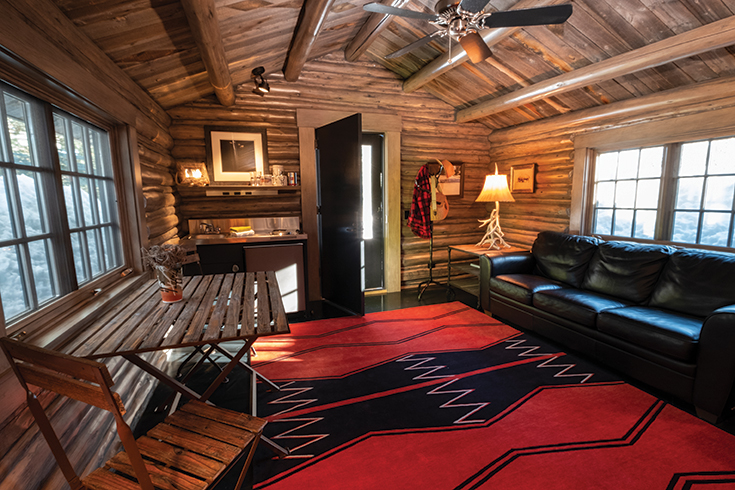
Crescent H guests for many years, Perlman and her husband, Larry, had fallen in love with Jackson Hole at the ranch, while fishing, hiking and spending time on rustic porches. “It was a spontaneous decision,” she says. “We just pulled into the auction. We ran around quickly to assess the condition of the cabins and settled on the Brown cabin. I wanted to preserve something of Jackson Hole.”
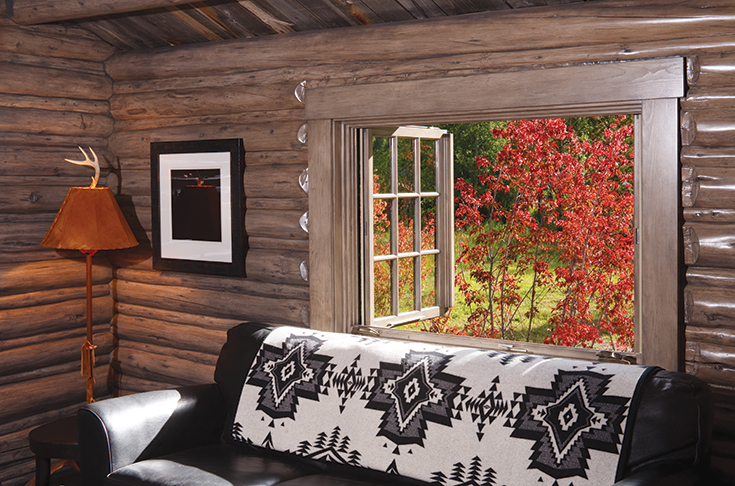
into the woods.
Intuitively, Perlman understood that Jackson Hole’s early structures are as important as open space in defining the valley’s character. Despite the cost, she focused on preserving her cabin and creating something that was in keeping with her dream and a tribute to Jackson Hole. “We weren’t skimping. We wanted to save that cabin,” she says. Determined to enjoy the process, she pursued permits and arranged for her one-room dude cabin to be loaded onto a flatbed trailer, hauled to her property and plunked down on a foundation in some trees with a Teton view.
With the help of Andy Ankeny, of Carney Logan Burke Architects, Perlman gave new life to the rough-and-tumble structure. She added a small bedroom and bath to the original building. The county required a new roof and some hefty structural engineering. She chose a bonderized-steel roof for its authentic rustic patina, painted the outside logs black, and sided the new structure with dark board and batten.
Inside, Perlman added wide-plank fir flooring, painted black, and pickled the interior logs to create a lighter, more modern look. She also added a small kitchen and designed bedroom windows that open out and to the side without screens, affording unobstructed views of the woods nearby. Perlman fastened stones from a nearby stream onto bathroom cabinets and hung a 300-year-old bison skull on the wall. Such details make the space meaningful.
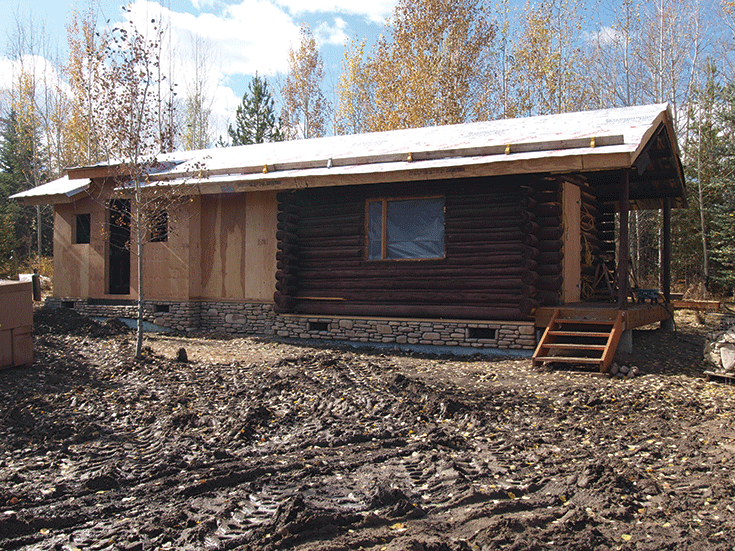
“Everyone who comes to visit loves this place,” she says. “Even when my husband and I are alone, we like to walk over here and sit on the cabin porch and look at the Tetons.”
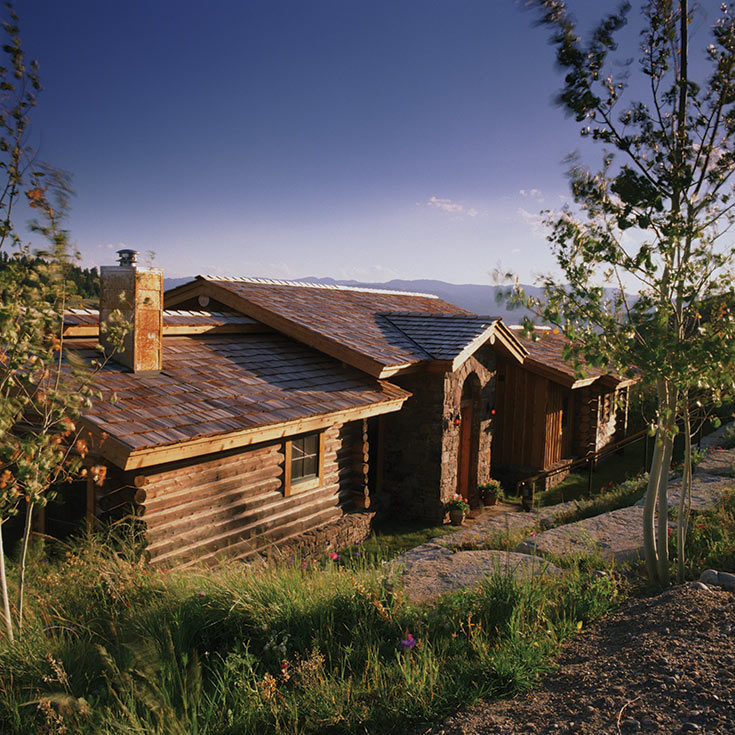
Bringing Cabins up to Code
Around the time the Perlmans renovated the Brown cabin, Peter Lee, founder of Teton Heritage Builders, adventured into a restoration project for a client who wanted “a little cabin” away from the main house. At this time, due in part to Montana architect Jonathan Foote’s popular rustic designs, saving old places was in vogue.
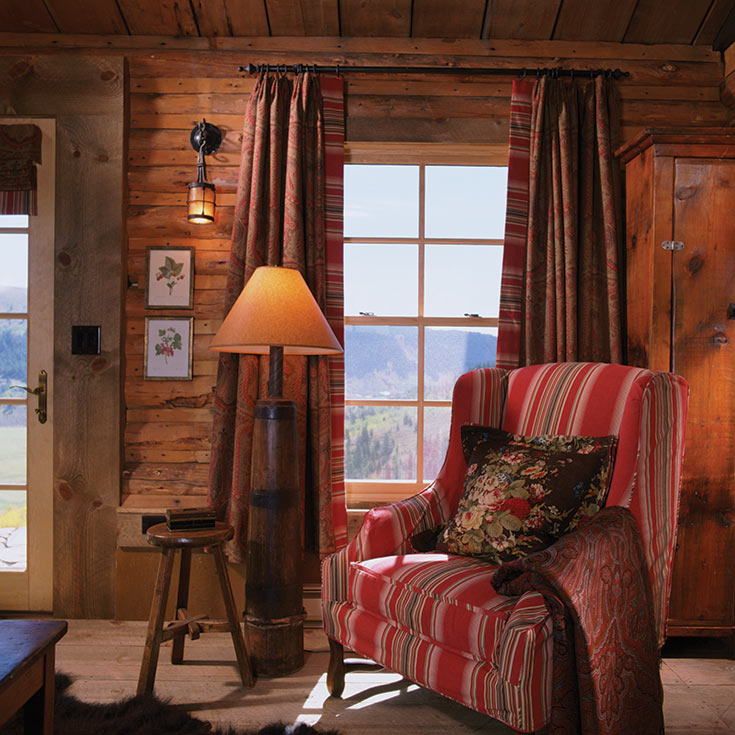
“We were literally just sitting around spitballing,” Lee says, when his team decided to use the old log Sundance Inn laundry facility, sitting on Lee’s downtown Jackson property. The structure, once part of Homer Richard’s Flame Hotel, was built circa 1940. “I think we just gave the cabin to our clients,” Lee says. “We also rounded up another Forest Service cabin in Red Top and loaded the two structures up on skids and a gooseneck trailer, hauled them both up to our client’s place and laid them on top of a new foundation.”
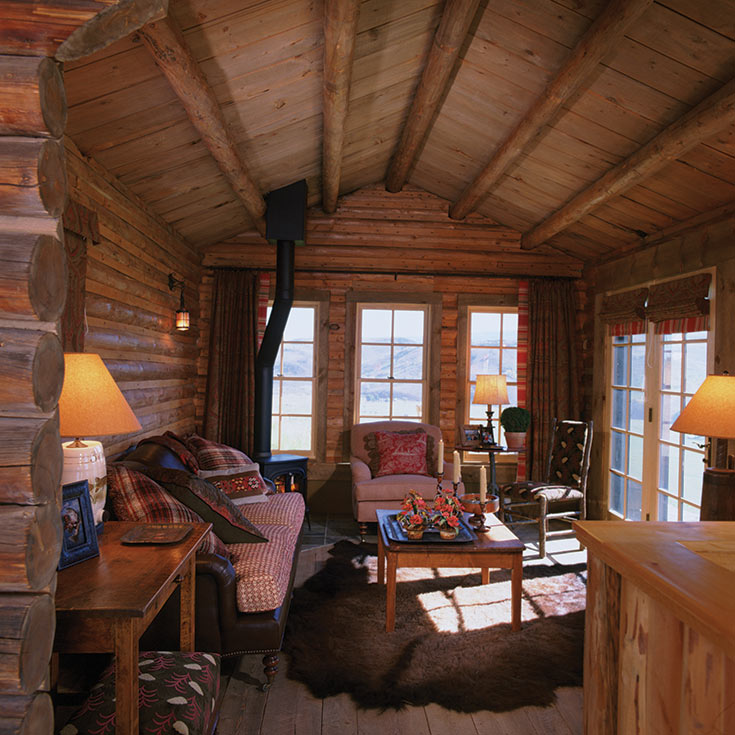
“There were definitely some code issues,” laughs Lee, no stranger to the county’s process. Among many other local early buildings, his company restored an old Hardeman Ranch cabin and refurbished the classic White Grass barn in Grand Teton National Park.
Both the laundromat and the Forest Service cabin, now situated just outside of Jackson’s downtown, needed their roofs jacked up to take their 6-foot ceilings higher. They also needed significant work done to meet the town’s energy code, as their original insulation included a mix of straw, newspaper, cement and quarter-inch logs.
Lee and his team replaced rotten logs with new ones aged with coffee grounds. He admits that nothing can quite mimic the patina of a 100-year-old structure, but they can get close. “The whole restoration process is a little more work, but the aesthetic is truly authentic and is worth it,” he says. “Everyone loves being in that cabin.”
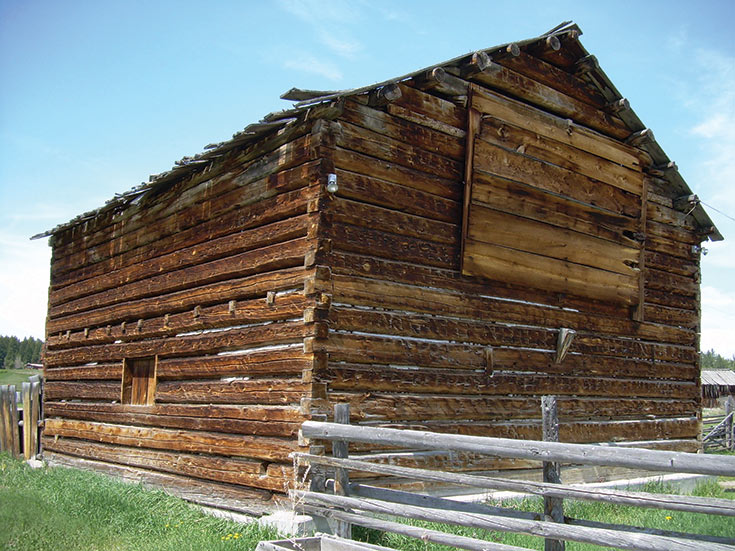
Preserving the Cabin’s Soul
A key to making these restorations work is finding your team and securing local experts familiar with the aesthetic and the process. When its historic log cabins were built, Jackson was a poor town, chock-full of cowboys and ranchers. Some buildings were slapped together before winter to provide temporary shelter, but more often than not, craftsmen took the time to build enduring structures. They built cabins to provide comfort and protection from the elements, support heavy snow loads and maintain heat in the winter. And, since the closest railroad depot was over the dangerous Teton Pass, locals like Wesley Bircher and numerous tie hacks—expert loggers who cut timber for railroad ties—from the nearby Dubois area crafted unique buildings from indigenous materials.
“I’ve taken apart and moved a few old ones, built new ones to look old and built new ones to look new,” says “log dog” Steve Leonard, of Wilson Timber and Log. “When you have seen a lot of these old places, you are not really sure what you are going to get into when you stick your hand in the pot. But if you have seen enough of them, you can see what the first guys did. You can just feel it, and you know what to do.”
For Leonard, the key is respecting the materials, using chisels, hammers and chainsaws freehand, and valuing the original design. In this fashion, the building’s soul remains intact.
“I love walking around these old buildings,” he says. He finds things that tell a story: a vintage beer can tossed in the foundation, socks stuffed in the chinking, an article on Babe Ruth insulating a window sill, a love letter shimmied into the wall. “I want to know what has happened here,” he says. “Who lived here? Who died? Who was conceived?”
“The cabins are old things that have withstood the test of time in this area,” he continues. “For this reason they have proven themselves, and I can’t see throwing them away.”
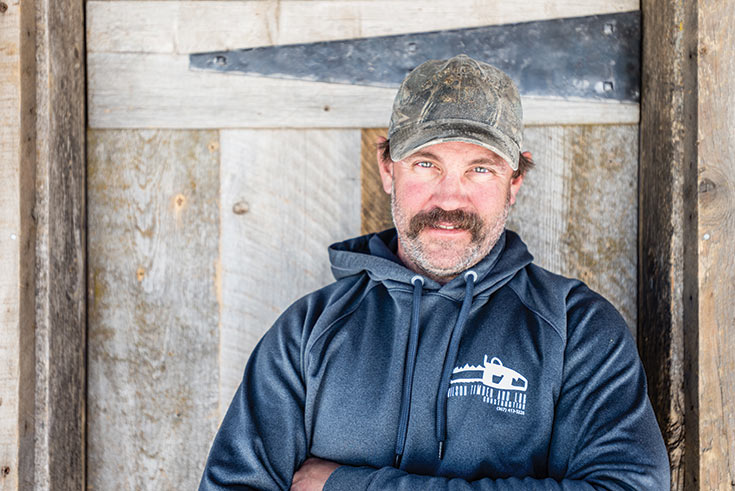
Like a Cowboy and his Boots
Esther Judge, of Shacks on Racks, a new Jackson company designed to save old buildings and repurpose them for affordable housing, agrees. “I want to save as many historical buildings as I can,” she says. While the TCHPB prefers to keep old buildings in their original locations, sometimes this is not possible. The board works with Judge to find these rustic old-timers a new location. So far, she has moved a 1940 Craftsman home and a 1932 carriage house and tack shed, owned by an early horse-packer named Howard Blew, from downtown Jackson to her valley property. Currently, she’s working on relocating a 1940s Forest Service cabin for a local who lost his home in last year’s Hoback Ranches fire.
“We really have to do something to save these old buildings,” Judge says. “It is just heartbreaking to watch them disappear from the valley.”
Happily, the tide is turning: People are paying attention and stepping up to be stewards of our gorgeous land and architectural heritage. Like a cowboy and his boots, the Tetons go with cabins. With every restored cabin, Jackson Hole saves a piece of her unique, Western identity.


