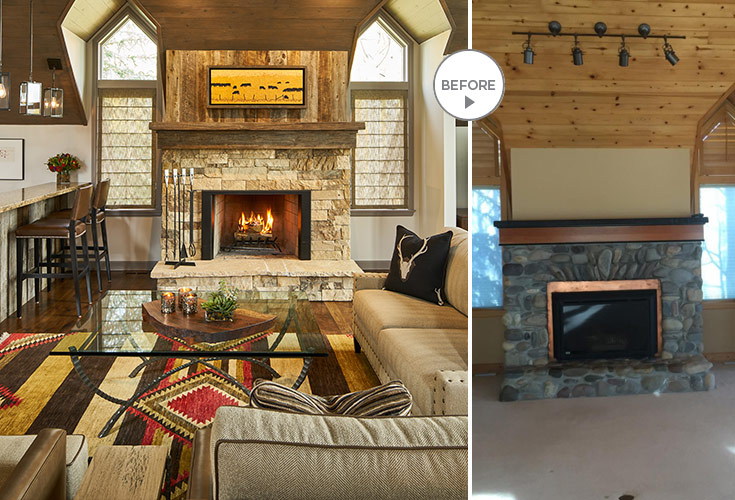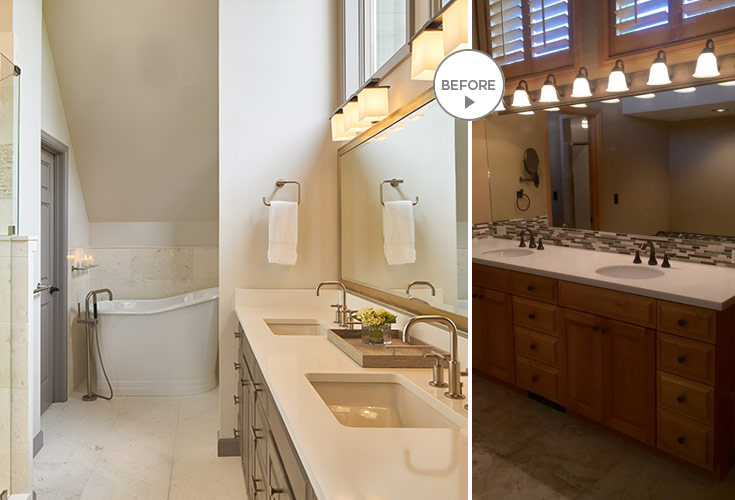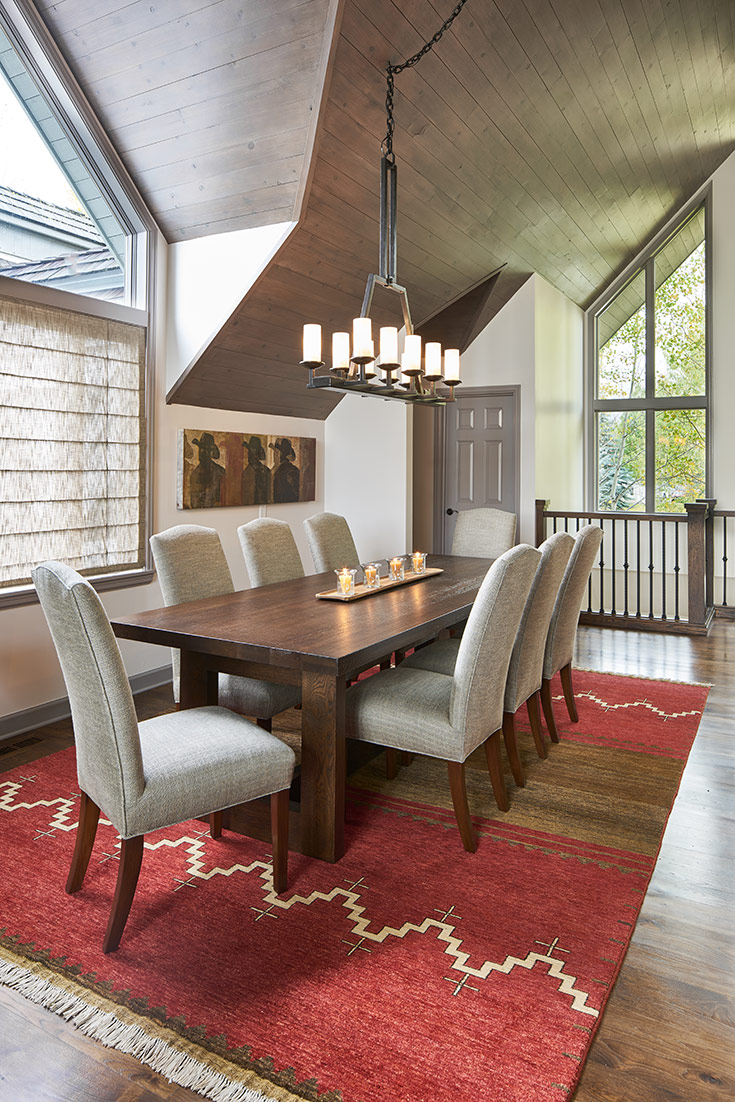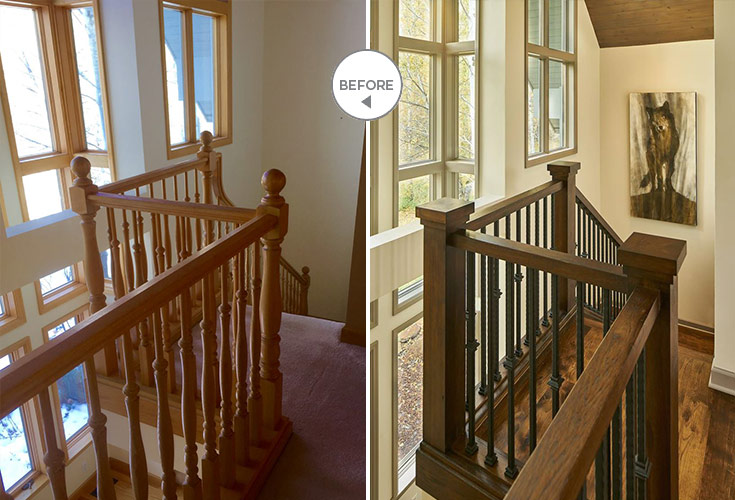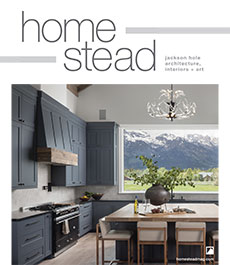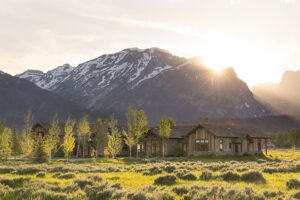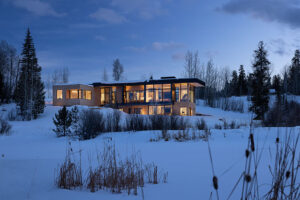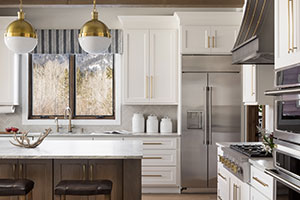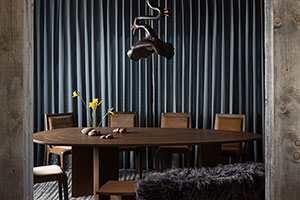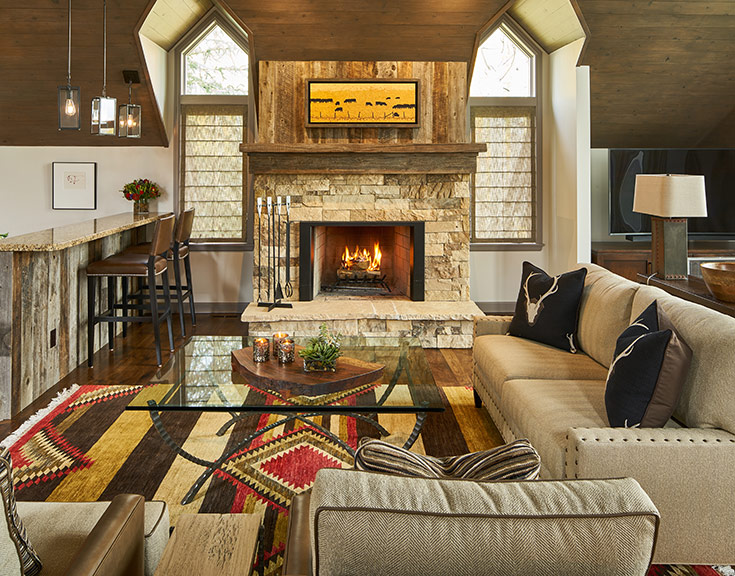
INTERIOR DESIGN
WILLOW CREEK INTERIOR DESIGN
WillowCreekHF.com
Story By
David Porter
Photos By
David Agnello
WILLOW CREEK INTERIOR DESIGN OWNER AND DESIGNER COLLEEN WALLS IS INSPIRED WHEN PRESENTED WITH A CREATIVE CHALLENGE. Recognizing that privately owned land in Teton County is becoming more limited, she has focused her business toward the increasing trend of remodeling.
Walls and associate designer Lacey Stalter redesigned this Teton Pines cluster home while simultaneously overseeing the update of the Teton Pines clubhouse. Working with the out-of-town partnership that purchased the home, Walls and Stalter conducted all business online through GoToMeeting. They shared design ideas with the homeowners using 3-D modeling software, and then expedited the plan as project managers. To the delight of their clients, the remodel was complete in four months and within budget. The collaboration, says Walls, resulted in a complete transformation from a tired, dated space to an open, mountain contemporary getaway.
