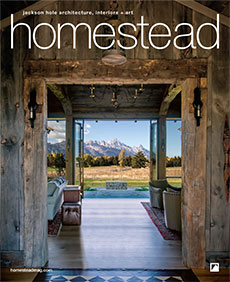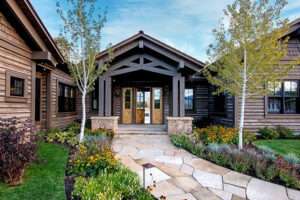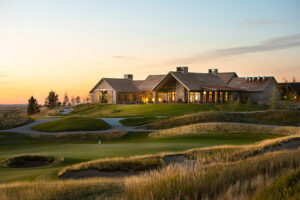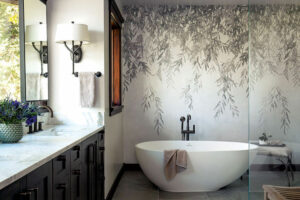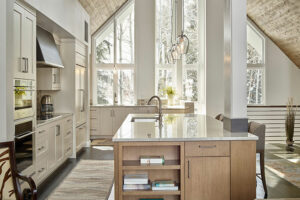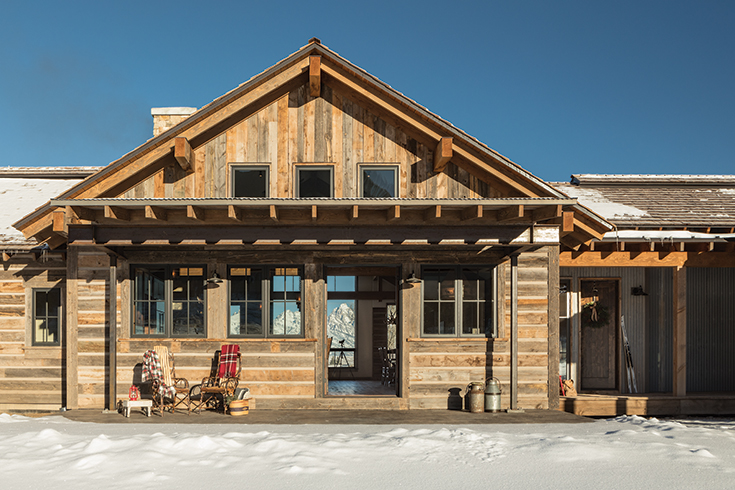
Design Associates Architects
designassociatesarchitects.com
Story By
Kelsey Dayton
Photos By
Krafty Photos
“We try not to overdesign,” Lee says. “We try to under-design in a good way, so it feels a little more natural.”
Expansive windows provide views throughout the home. Lee designed the single-level house so that, when doors are open, you can stand at one end of the corridor and enjoy the view at the other end.
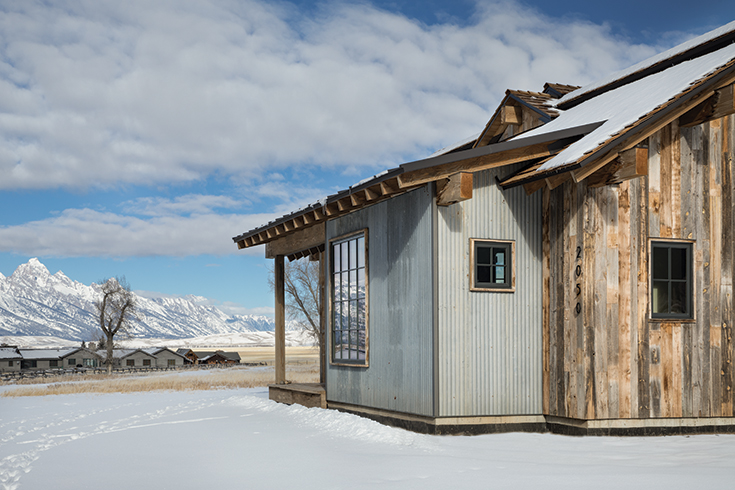
“The views are breathtaking,” he says. “Everyone is so focused on the view up north toward the Tetons, but from her property looking south is just as beautiful. There’s miles of beautiful, open land.”
The homeowner had rented another house on the refuge for years. She loved the home and the location, but never could convince the owners to sell. When a nearby lot came onto the market, she jumped at the opportunity and asked Lee to replicate “all the good stuff” from the house she’d rented and loved—in particular the living room.
The living room is the heart of the home. Lee replicated the size and open feel of the other house with massive windows and a craggy, rustic-looking fireplace. The entire fireplace is done in stone, which complements the exposed barnwood rafter tails. To combat the heavy feel barnwood can create in old cabins, Lee designed big windows to bring in the light and make the home feel airy.
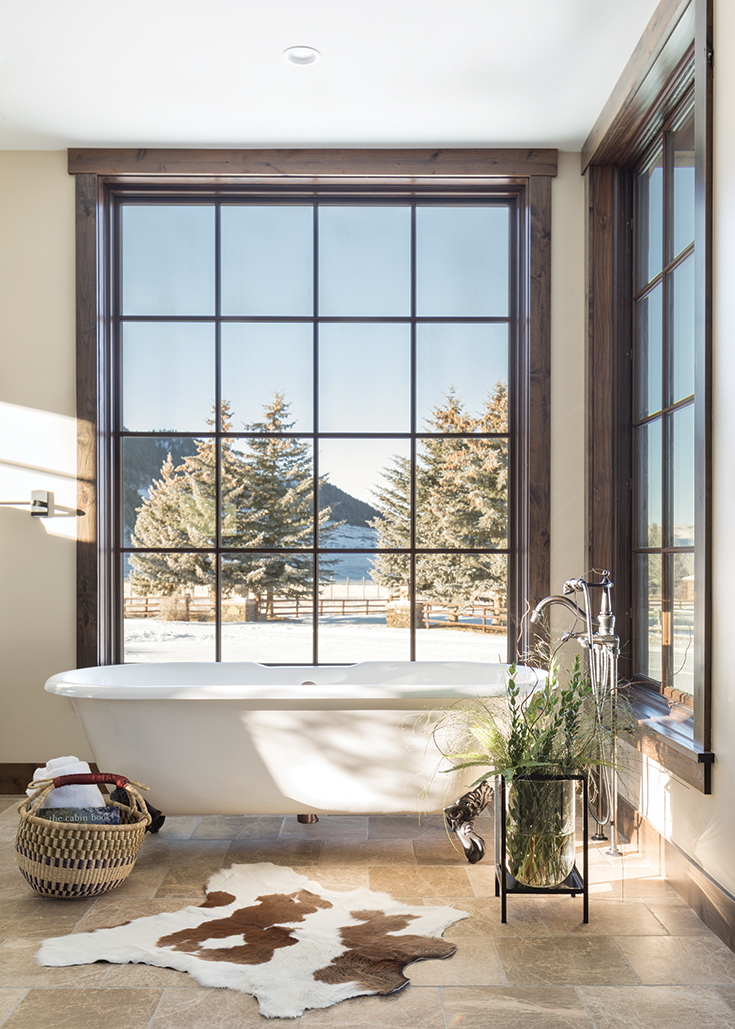
“We went with some really big windows in all the places that counted,” he says.
The living room connects to an open kitchen designed for multiple people to move around it at the same time. The family loves to cook together, and Lee wanted to make the kitchen an anchor in the home. To preserve the airy feel and light of the vaulted space, he did not include upper cabinetry; instead, he attached a massive working pantry to the kitchen, accessed via an arched doorway.
One of the two wings connected to the living room and kitchen holds three bedrooms and a study. The master bedroom, office and a stunning master bathroom are located in the other wing. This bathroom, like the rest of the house, is conservative, in that it is more traditional without a lot of ornate details, but light. The showstopper is the bathtub. The property’s privacy affords it a location in front of a large window that almost gives the sense that the tub itself is outside.
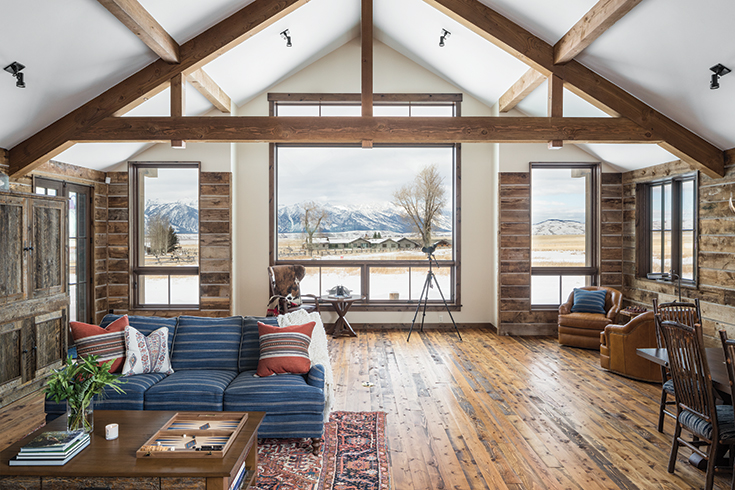
The homeowner wanted a house with authentic Western comfort and nooks and porches. Lee designed the 5,000-square-foot home in a series of 1,200-square-foot blocks to create a cozy feel. It appears as though one piece was added, and then another, and another, spreading the house out to give a sense of even more space.
“It has a nice charm to it,” Lee says. “It’s like a little compound of cabins.”
The exterior reflects this design, fitting the rambling aesthetic of other homes on the refuge. “We used different roof pitches to make it look like it happened organically,” Lee explains.
The matching reclaimed barnwood inside and outside the house is raw and authentic—Lee even found a bullet hole in one piece. “It all aged together,” he adds. “It looks like it’s been there 100 years. The whole place feels true pioneer rustic, like when you just built with whatever you could get your hands on.”
“We try to under-design in a good way, so it feels a little more natural.”
-Chris Lee
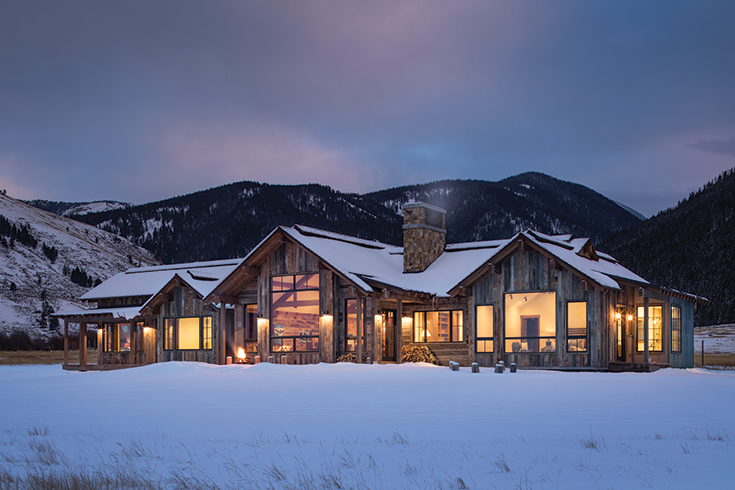
The goal was to create a utilitarian, Western feel. Lee also used reclaimed wood for outdoor decks. Private and surrounded with open space, this is a home where people will spend time relaxing beside the outdoor fire pit or watching wildlife from the porch.
“The outside of the house is as cozy as the interior,” Lee says. “It’s not a flashy space; it’s a comfortable, sitting-in-a-rocking-chair kind of space.”
One of the outdoor decks is a small nook just off the master bathroom. This is the owner’s private lounge. “It’s her solace and peaceful place where she gets to take it all in,” Lee says. In this unique spot on the National Elk Refuge, that includes mountains, wildlife and vast open space.
