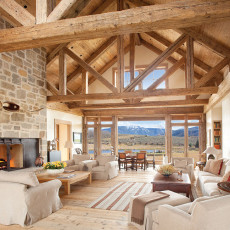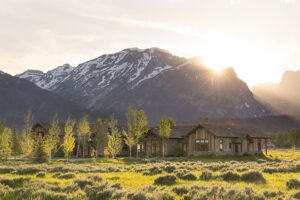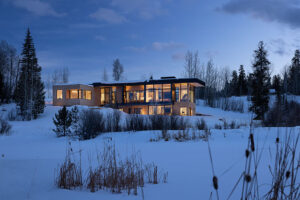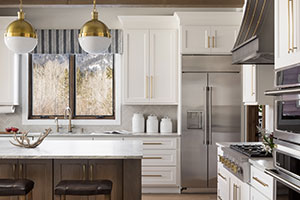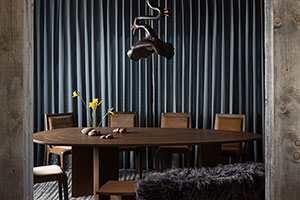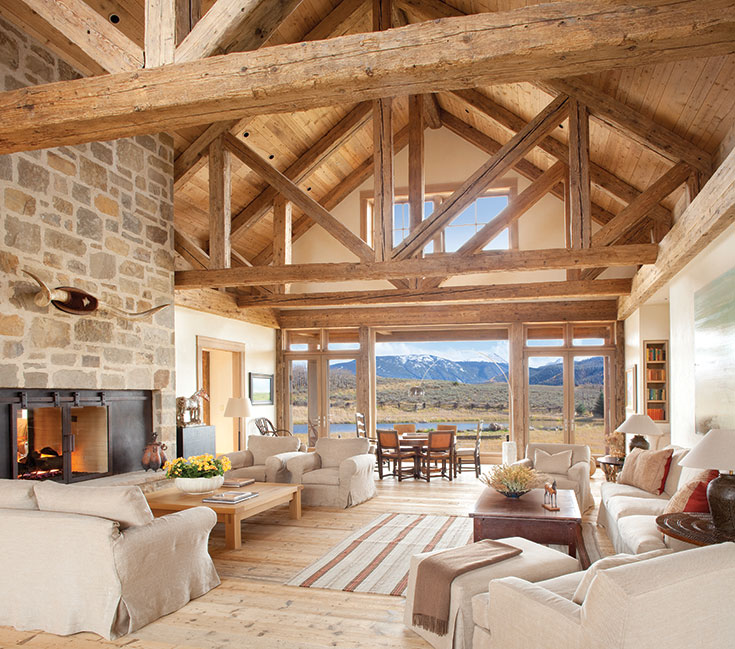
The very soft white interiors allow the clients’ artwork to shine while covered patios draw the eye toward the wealth of surrounding mountains. Interior designer: George Terbovich
ARCHITECT
Poss Architecture + Planning
and Poss Interior Design
Story By
Kirsten Rue
Photos By
Gibeon Photography
Jay Goodrich
Pat Sudmeier
“Going to the mountains is going home,” John Muir once penned in his treatise Our National Parks.
This is the case in more than one way in Jackson Hole, where visitors regularly fall in love with the
landscape and resolve to stay. During his 40-year career, architect Bill Poss and his firm of 45 classically trained design professionals around the country have made designing for the Rocky Mountain lifestyle a bit of a sub-specialty.
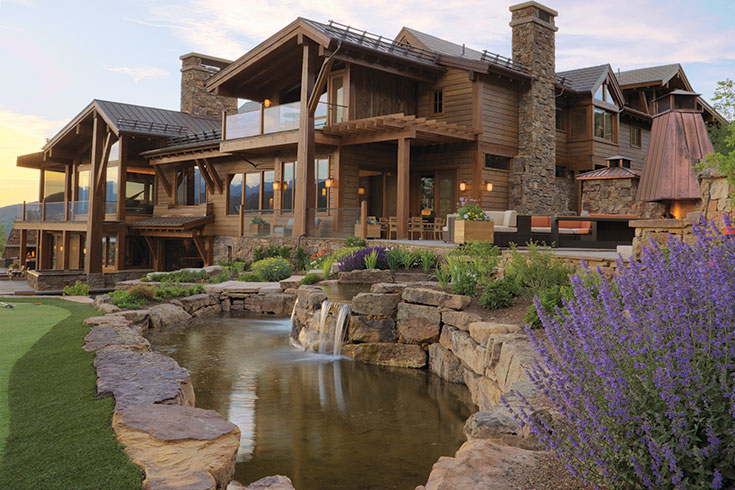
“We see a clientele really building these legacy family ranches that are meant to be passed on to children and grandchildren,” Poss says. “Most of our houses incorporate landscape and environment into the home itself—high windows and glass to capture the blue sky and colors of the West; warm interiors that interact with the dry sagebrush tones of the fall; landscaping to enhance the terraces.” All of these foci are significant for homeowners with an athletic and outdoorsy bent, who are well traveled and yet seek an enclave apart from urban hubbub.
“They just want to feel like they’re out in the West,” Poss says.
As Poss Architecture + Planning and Poss Interior Design create residences in more and more western locations—including locally at the Snake River Sporting Club— they immerse themselves in the historicity and idiosyncrasies of each mountain community. The team relishes the opportunity to travel and express differing landscape aesthetics via its designs. For example, Poss notes that Jackson Hole’s past is more quintessentially “Western,” hence its ranch- and homestead-dotted prairies. In contrast, Colorado’s mountain towns are often rooted in mining or ski tourism. “All buildings should fit in. They should be quiet examples of the historical nature of the town,” he says.
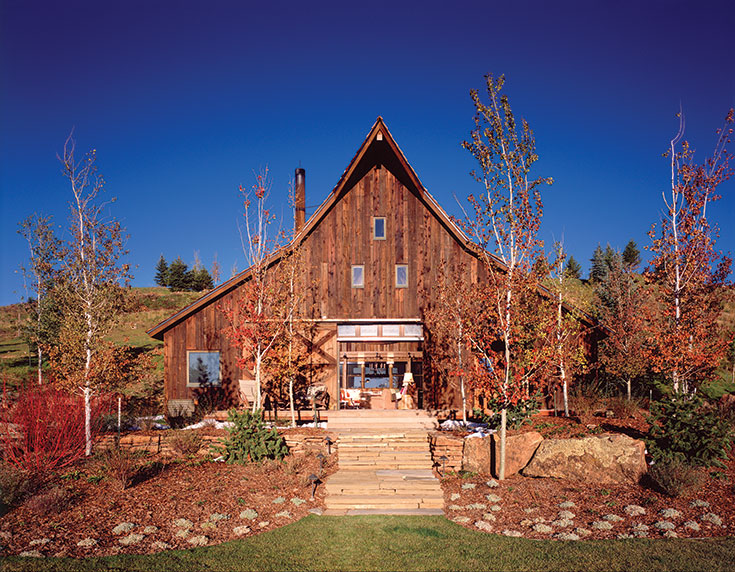
Via a highly collaborative process, the Poss teammates study their clients’ lifestyles and create lasting relationships with each one. Not hewing to one kind of design, they urge prospective clients to browse their website (billposs.com) to get a better idea of the breadth of their work.
Nestled on the land while upholding the highest commitment to quality, each Poss design is comfortably at home on the range.
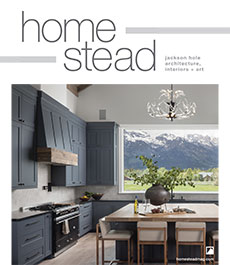

 Design Inspiration
Design Inspiration