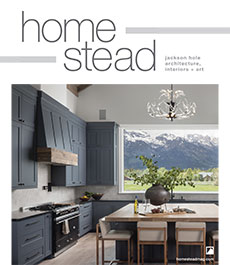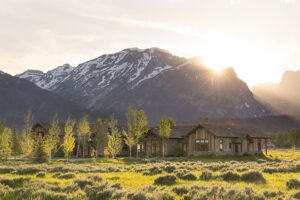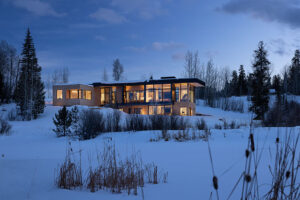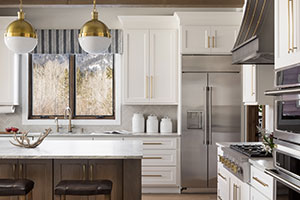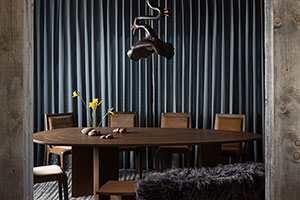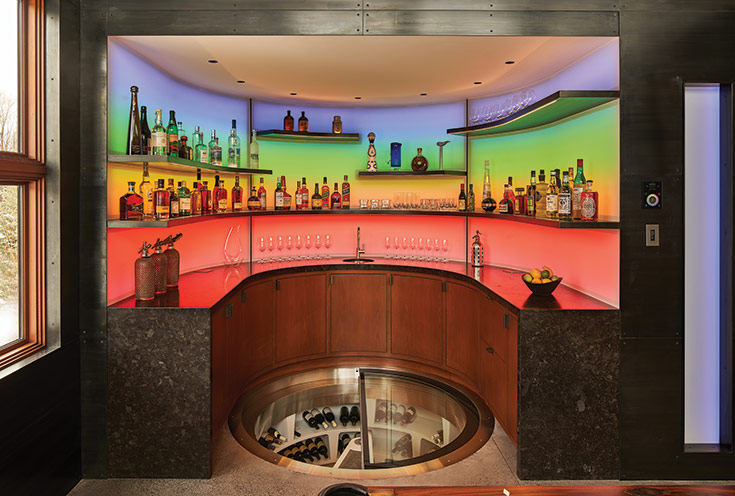
Story By
Meg Daly
Photos By
David Agnello + Sargent Schutt
Wine storage has come a long way from the ill-lit, musty cellars of yore. Today’s wine aficionados display their collections like modern art, a part of the overall look and feel of a home and a statement about the homeowner’s personality. Featured here are three spaces in luxury Jackson Hole homes where wine storage is integral to elegant dining and entertaining area design.
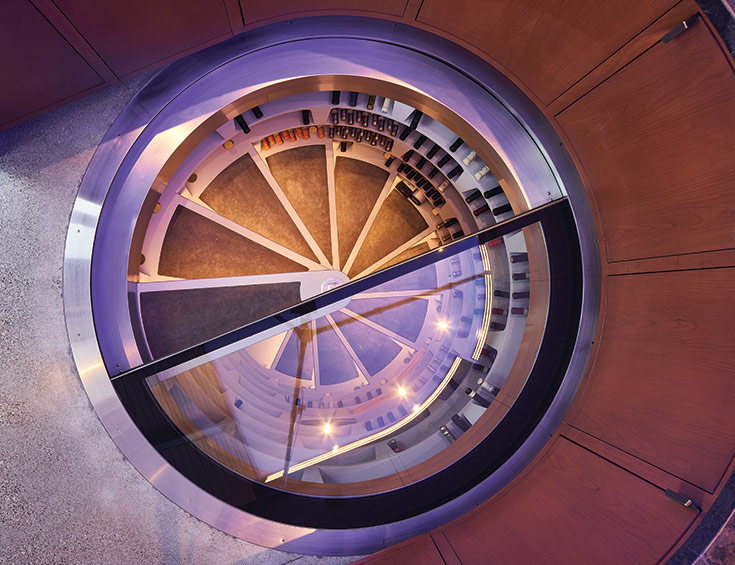
1 Curves and Cylinders
The 10-by-10-foot bar in this West Bank guest home packs a stylish punch in a small footprint. Designed by architect Michael Howells, the half-moon bar with lighted backsplash is open to a stunning billiards room, welcoming guests to serve themselves. The curved bar was designed to wrap partway around a 12-foot-tall cylindrical wine storage unit dropped into the ground below. The homeowner saw this unique wine cellar in a British magazine and asked Howells if it was possible to do in Jackson Hole. Howells accepted the challenge, teamed up with Dembergh Construction and took things to the next level.
“This bar and wine cellar break down conventional assumptions about what you’re supposed to be doing in Jackson Hole,” Howells says.
According to Mike Prichard, a partner with Dembergh Construction, the biggest installation challenge was coordinating engineers and subcontractors, including Willow Creek Woodworks, Brander Design, 3form manufacturers, Genuwine Cellars and Rocky Mountain Hardware. “Once Michael figured out how to blend all the functional and design elements together, it was our job to synchronize the experts to make it a reality.”
“It was a pleasure to build,” Prichard adds. The end results, he says, are “spectacular!”
2 Abstract Glass Art
The wine storage unit in this Shooting Star home is a main focal point of the living space. Floating between the game room and kitchen, the “cellar” is also visible upon entering the home.
Interior designer Katie Merritt, who came up with this ingenious design, says, “The mirror back wall creates depth and dimension, while the floating wire rack system maintains an airy feel.”
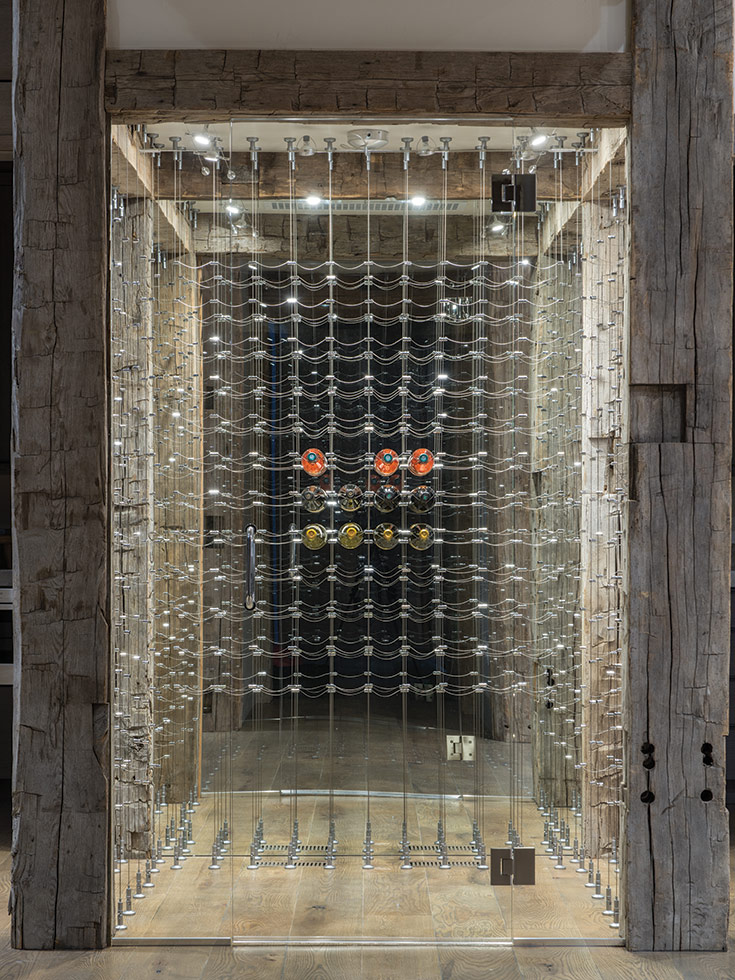
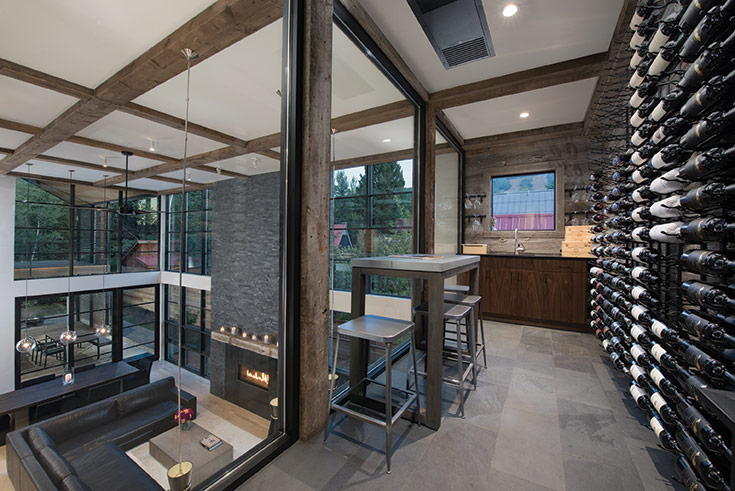
The clients feel like they are in their home, not a cellar.
— jamie farmer
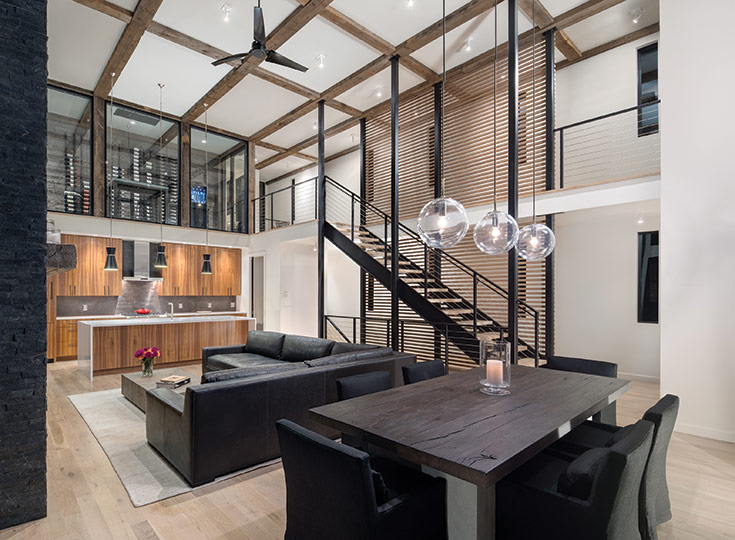
3 A Library of Wine
What began as a library turned into a truly elevated wine display in this spec home. The owners came into the picture midway through the building process and told architect Jamie Farmer they are passionate about wine. Nimble on his feet, Farmer suggested that instead of books, why not have a library of wine? The lofted area could still serve as a colorful collage background to the great room below.
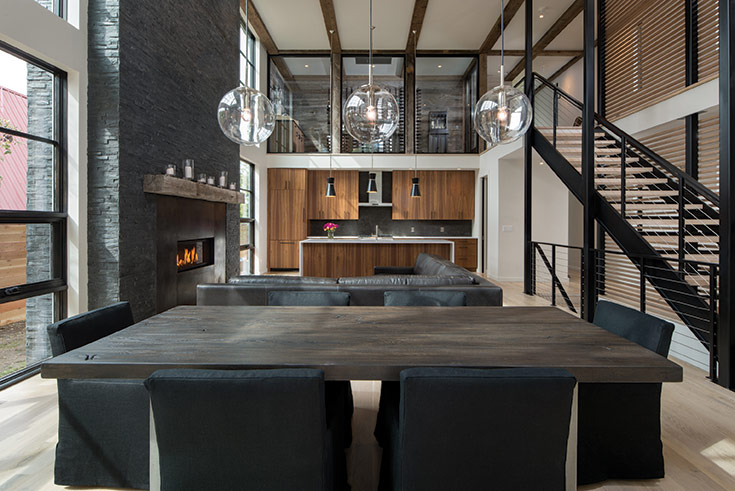
Glass walls provide an open feel while also ensuring the room’s temperature can be carefully monitored, as it would be in a professional setting. “We chose a slate tile for the floor,” Farmer says, “to make it feel not just like a wine room but also a tasting room.” Guests can sit at a small table to enjoy a tasting before finishing the bottle downstairs.
“The clients were pleased with the transparent design,” Farmer says. “They feel like they are in their home, not a cellar.”
