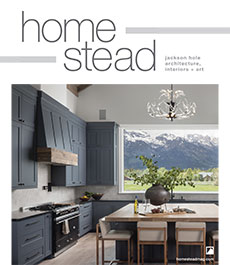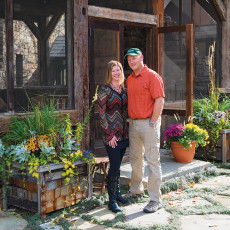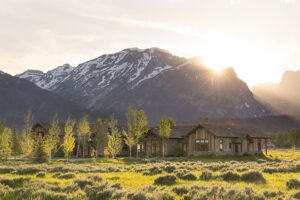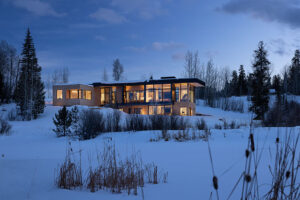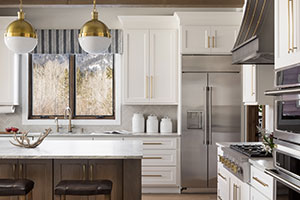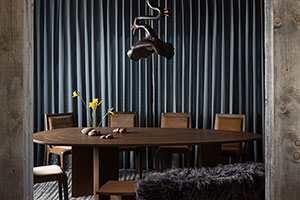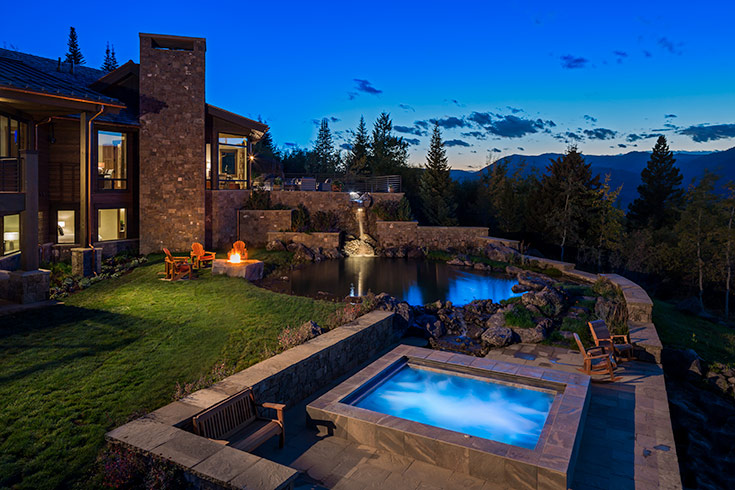
CONSTRUCTION
ZOSKE CONSTRUCTION
AspenHomesMT.com
LANDSCAPE
BOREAL PROPERTY MANAGEMENT
BorealJH.com
HOME AUTOMATION
XSSENTIALS
Xssentials.com
Story By
David Porter
Photos By
Karl Neumann
The frontier having long ago vanished, we live in the cultural era of the New West. The intermountain region remains one of open spaces and breathtaking landscapes where custom home design and construction are thriving. Homes of the New West feature clean lines, reclaimed materials and high-tech audio/visual and climate systems. Mike Zoske, owner of Zoske Construction, is at the forefront of this design-build movement. He brought together a team of experts, allying with Mike and Kellie Wheeler and Drew Weesen of Boreal Property Management and Xssentials project manager Ken Davis, as well as many Jackson craftsmen to create a masterpiece called Lucky 13 Ranch.
This stunning home sits atop West Gros Ventre Butte in Jackson Hole, with incredible views of the surrounding mountain ranges and serpentine rivers. The property owner told Zoske, “Above all, you need to build something that is spectacular yet also fits naturally into the hillside.”
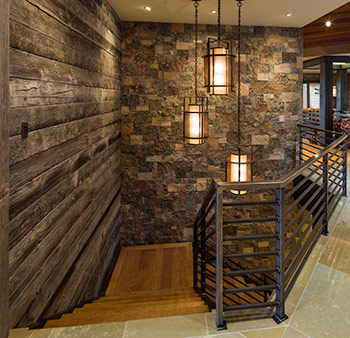
The site’s topography, prevailing weather and wildlife activity presented a number of challenges, so the Zoske, Boreal and Xssentials teams approached every move with attention to detail. Although the home is 13,000 square feet, its lines and colors subtly blend into the butte and native vegetation. Zoske says, “Lucky 13 is a special property. We were determined to build something worthy of its natural beauty.”
This endeavor was particularly challenging because the chosen site on the 44-acre property was limited to a 2-acre building envelope. Also, in order to comply with Teton County’s skylining regulations, the house couldn’t be built higher than 20 feet above the original grade. “It was extremely difficult to design and build the home the owner wanted within these limitations,” says Zoske. “We went through three design renditions to get it to fit within the envelope.”
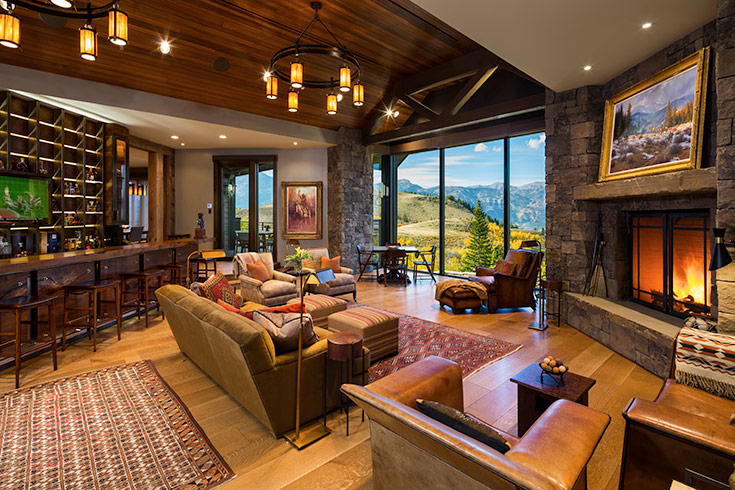
Consulting firm Verdone Landscape Architects acted as liaison with the county Planning Department to guide the project team through the county’s regulations. “The Building and Planning departments were great to work with throughout the entire process,” says Zoske, adding that he appreciated the inspectors’ professional expertise. “They were like a second and third pair of eyes for me.”
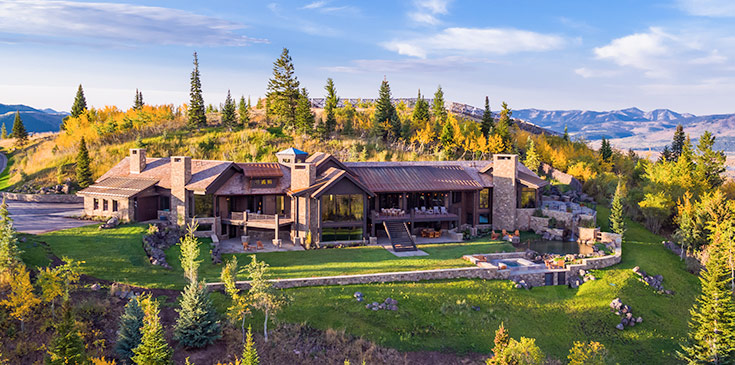
Site-driven Design
Before building began in April 2014, Boreal installed 300 feet of wood snow fence and planted 50 spruce trees to shield the area from drifts. Next, the team excavated a significant volume of soil and rock—19,000 cubic yards—to enable construction within the skylining regulations. Ninety-eight soil nails driven 27 feet into the hillside stabilized a steep north-facing slope. Seaton Excavation then expertly placed 380 tons of lichen-covered boulders selected from a quarry near Tin Cup Pass. The hill was further stabilized with native grasses and wildflowers and dozens of aspen saplings and wild rose bushes. Weesen says, “The first summer it looked amazing. By summer 2016, it was a work of perfection: giant boulders poking out of a beautiful sea of grass, trees and flowers.”
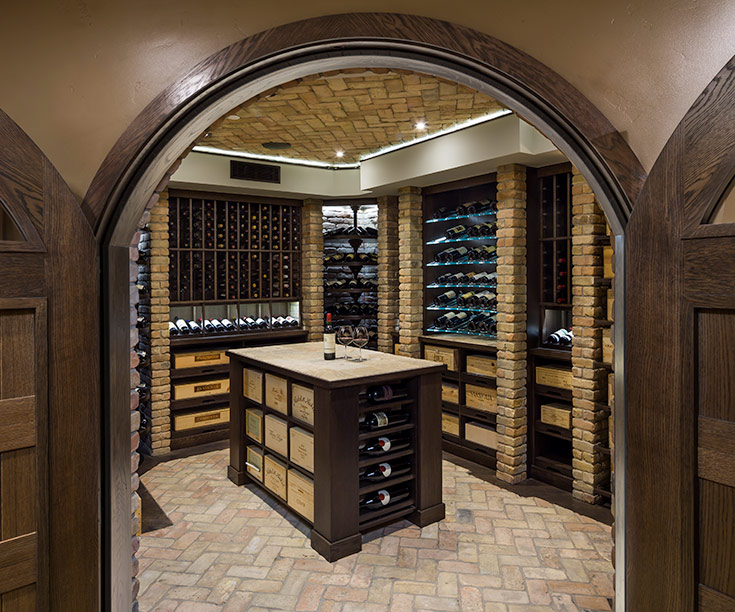
Zoske worked closely with builders Brad Amundson and Wayne Gaudern, along with the Wheelers and Weesen, to design the perfect home for the site. The resulting architecture complements the contour of the land, nestling the home within the butte’s slope, draws and ridges.
“The views drove design,” says Zoske. The front of the house is of a sawtooth design, with rooms offset at 45-degree angles so that every room has amazing views of the Tetons.
Upon entering this extraordinary home, one steps into a warm space designed for entertaining. It includes special finishes like Turkish limestone flooring and birch bark paneling. Zoske incorporated reclaimed materials as well, such as huge, 12-by-12-inch fir timbers from a silver mine in British Columbia. Weathered corral boards were split and then installed to panel the central staircase wall.
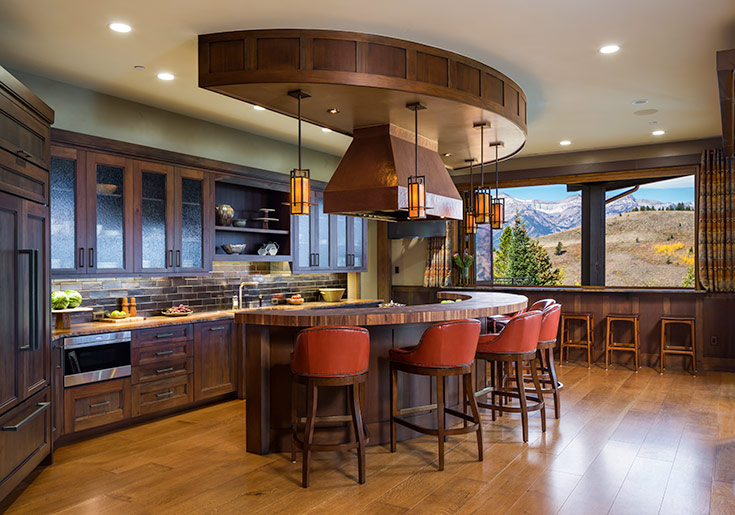
Given the complexity of the architecture, the building codes and all of the other challenges that come with building a fine, custom home, limits presented themselves every day of this project. Amundson reminded Zoske and the team, “Good things happen within limitations.”
Indeed, good things happened at Lucky 13, in part because Zoske assembled exemplary members of the trade. “Craftsmanship in Jackson Hole is second to none,” he says, giving a special nod to carpenter Gaudern, who has decades of experience building in Jackson. “Gaudern has an impeccable eye for detail,” says Zoske. “He was integral to the design-build process at Lucky 13, from framing to finish.”
High-tech Systems
The body of the house is innervated with a vast home-automation network designed to maximize the homeowners’ comfort, convenience, communications and security. A unified application controls and monitors the home’s lighting, shades, audio/visual features, heating, ventilation and air conditioning.
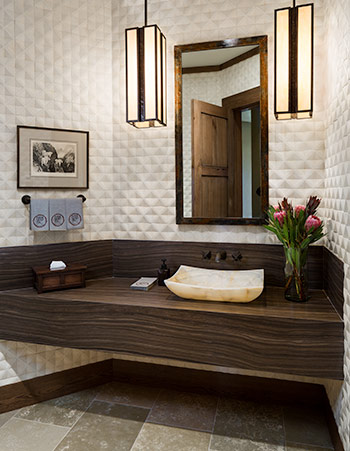
Xssentials’ design team created a home-technology solution that spans the entire house, inside and out. The brightness of all the lights is adjustable; lighting “scenes” can be controlled with a single button press. The window shades are motorized. All of the systems, including climate control and security, can be operated remotely with a smartphone or computer. In total, 21 miles of low-voltage wire were installed to connect the system.
Davis says that working closely with the design-build team on the elaborate plans for this project “was a great opportunity to show what Xssentials can do. Because construction was extensive and took time, new technology came on the market after our original design specs were drawn. We were able to change course and flawlessly integrate new and updated systems into Lucky 13.”
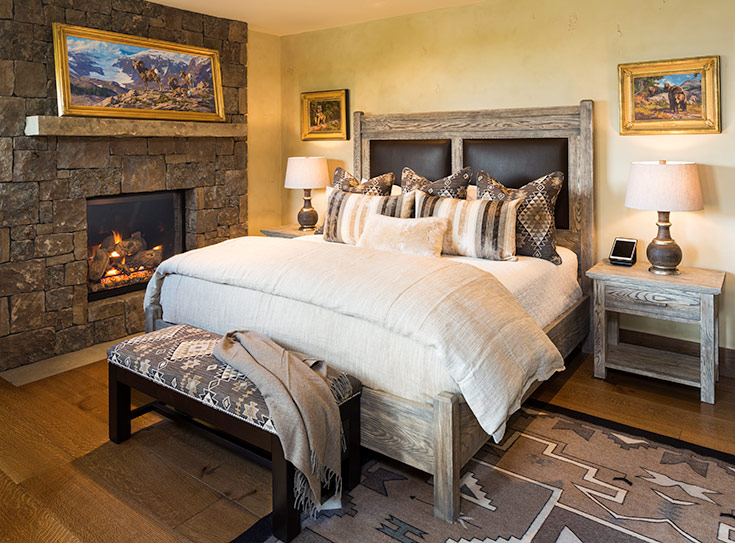
As the building of the home progressed, Xssentials’ plans evolved dynamically in response to changing project conditions. Davis and his team worked with the designers as a cohesive unit to control lighting loads, integrate the HVAC system, coordinate with the security team and assure that all of the televisions and speakers were properly located. As a result, the wide array of Xssentials products complements the home’s décor without distracting from it.
The team later followed up with the owner to customize lighting scenes in every room.
Evolving Landscape
In sync with construction of the home, Zoske, the Wheelers and Weesen allowed the landscape plan to naturally emerge. Weesen says, “The landscape plan was to be an evolving one that created a seamless transition from wild Wyoming to a Jackson Hole outdoor living space.”
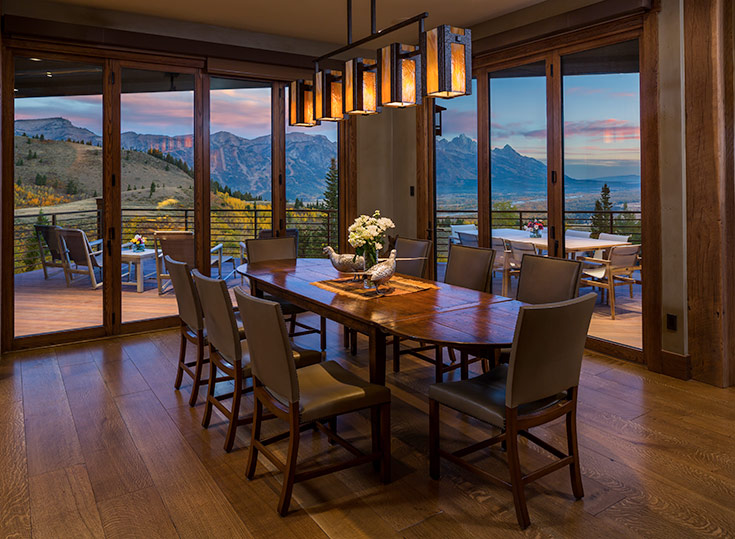
The primary focal point was the master suite, which was pressed against an untamed wild thicket of aspen, willow and cherry. A unique water feature was designed for the space. The closed-system circulating stream originates in a cascade, and then runs across the master patio, where more lichen-covered boulders surround it.
Weesen designed a trap door that would act as the terminus for the stream and create the appearance that the stream was flowing into the bottom of the hot tub. Additional boulders were added as splash rocks for the waterfall, and one boulder was hollowed out to be an outdoor fireplace perched on the water’s edge. One can relax in the tub, take in the scenery, listen to music and never have to leave the patio.
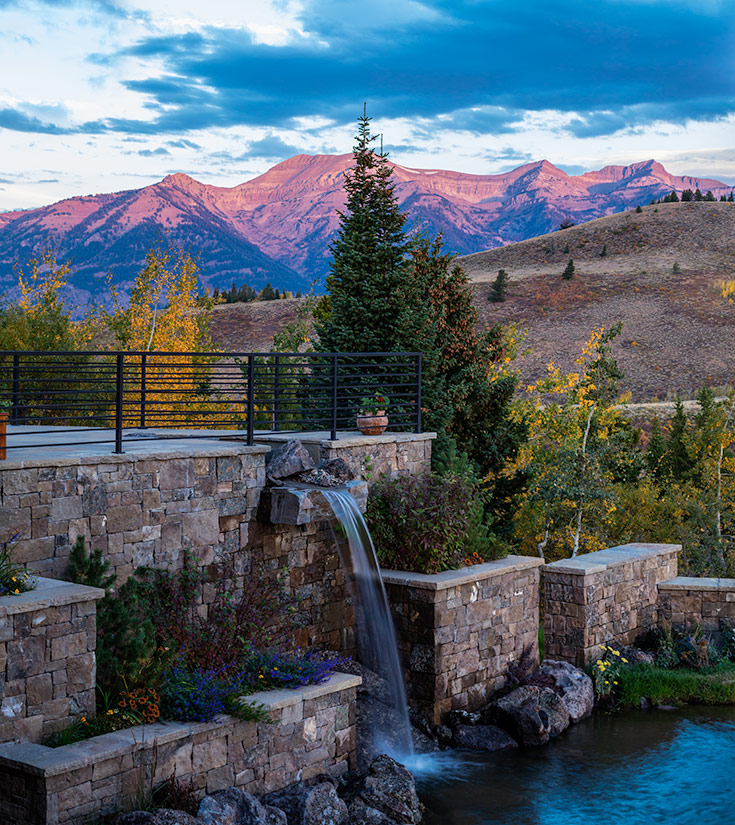
Lucky 13 Ranch stands as testament of what a talented team working with an owner’s trust can accomplish: a truly beautiful place that fits elegantly into the surrounding natural and reclaimed landscape, exemplifying the New West. Weesen says, “Every time Zoske added on a new dimension to the house, it would be our task to seamlessly integrate it and not interrupt the flow of the landscape.”
The finished product is indeed worthy of its exquisite surroundings—and is undeniably spectacular.
