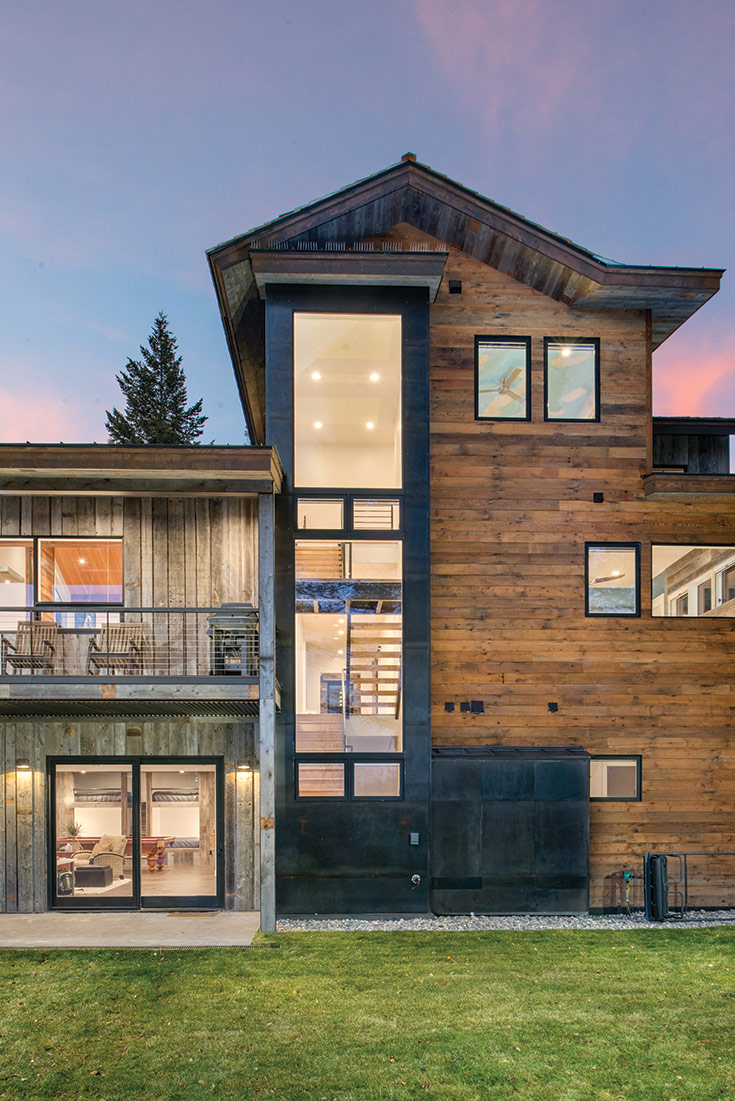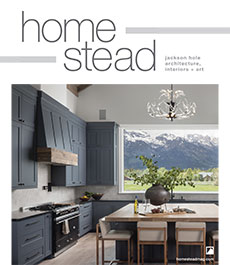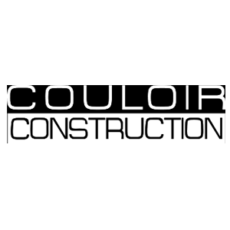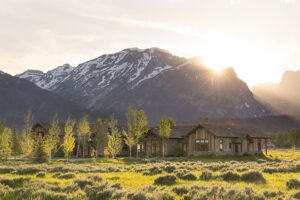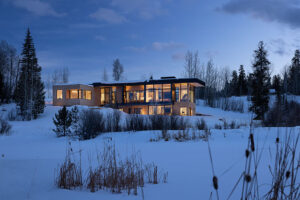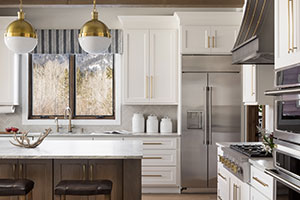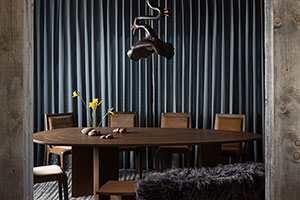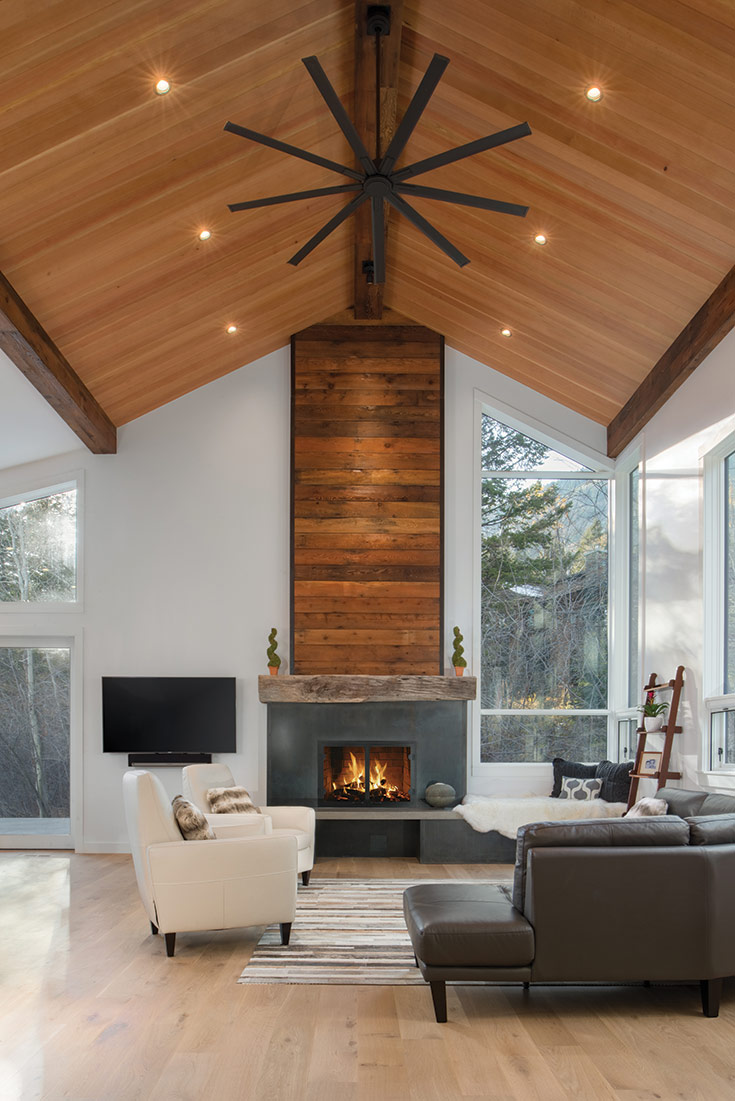
Merrell Designworks
mdwjh.com
CONSTRUCTION
Couloir Construction
couloirconstruction.com
Story By
Shannon Sollitt
Photos By
Sargent Schutt
“I designed the house around the laundry chutes,” Bruno laughs. It’s kind of a joke, but for a mother of three growing, active kids, laundry is a constant.
Bruno’s life and kids demand efficiency, so every inch of her Teton Village home is highly functional—but not at the expense of taste. Wood trim and stone walls give a touch of that traditional Western rustic feel, but metal accents and big, open rooms bring it back to this century.
Unlike many of the neighboring houses designed for vacation rentals, Bruno’s feels like a home—her dream home. Builders Jesse Roy and Derek Di Venere of Couloir Construction and Rick Merrell of Merrell DesignWorks turned the heavily wooded lot into a custom home in just 14 months.
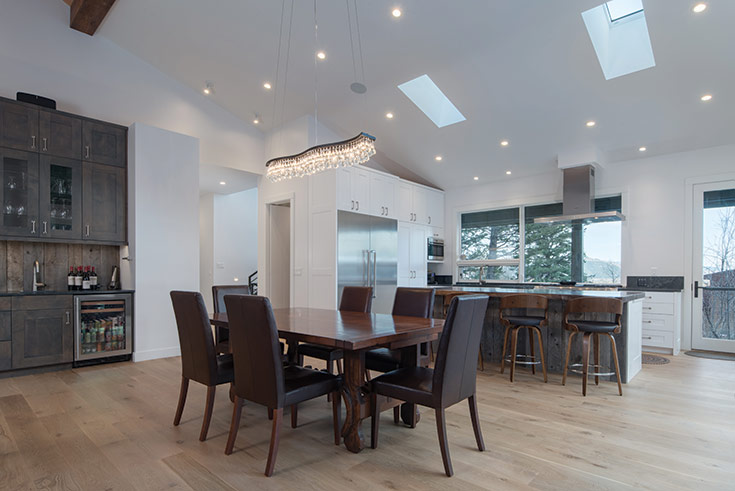
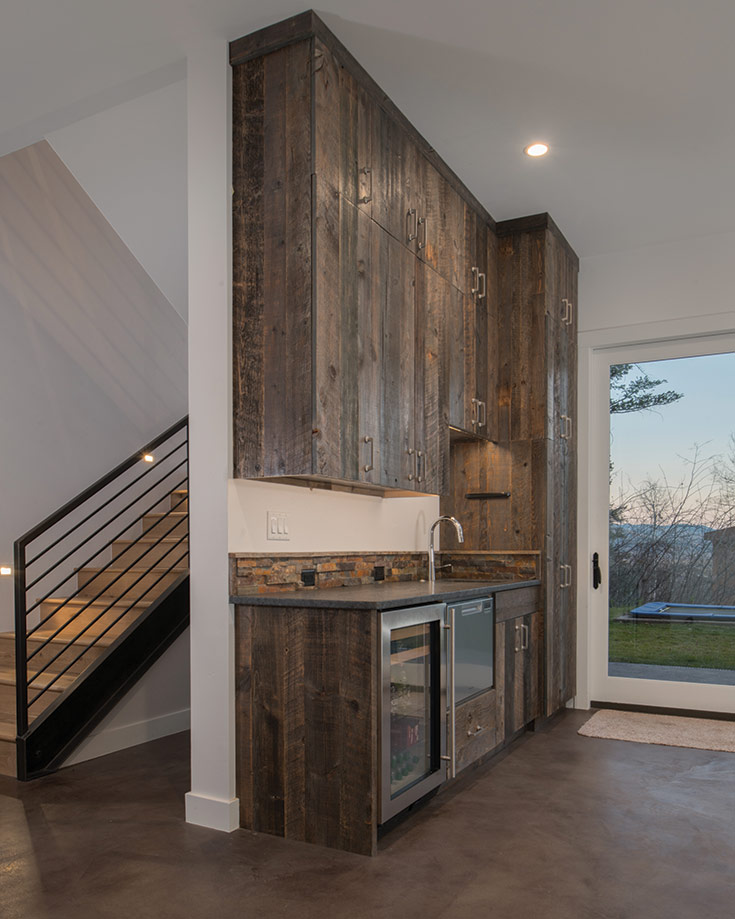
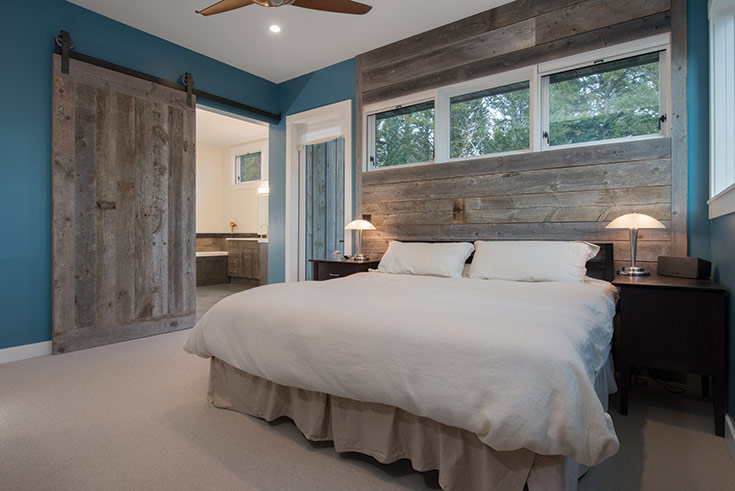
Two rows of bunk beds in the basement sleep four young guests. “Jen showed us an inspiration photo of the bunk beds, and I started to design on the fly,” says Roy. Accounting for bed size, stair width and space for additional wall cladding, he designed each bed like a small cave, recessed into the wall and accessed by a staircase between the two rows. He left room in front of the bed “caves” to add doors to them in the future.
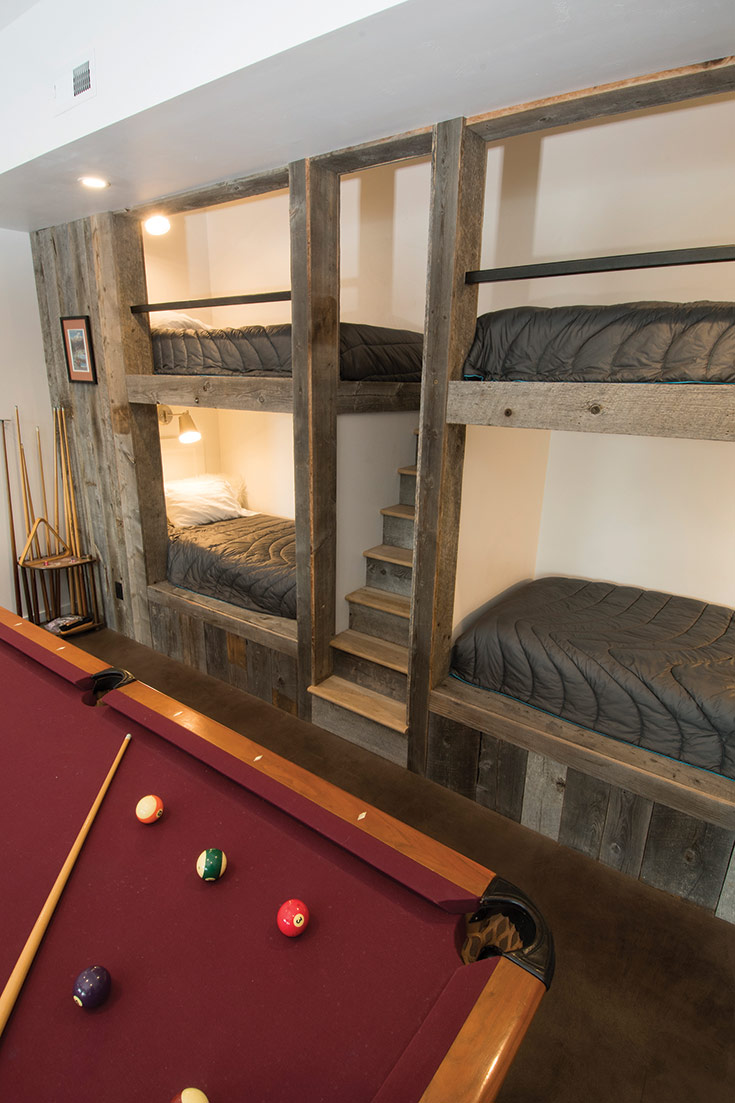
“With only a picture, I think we captured the look and feeling that Jen was trying to achieve, keeping in mind functionality,” he says.
Upstairs, a wooden, sliding barn door turns the first-floor office into a guest suite. Each floor has different heating accommodations, and the team left room to build an elevator for Bruno’s aging parents.
Although Bruno had the vision, the entire process was collaborative. “She made the process enjoyable and fun,” Di Venere says. “We were always trying to understand what she wanted, and I think ultimately we helped give her that.”
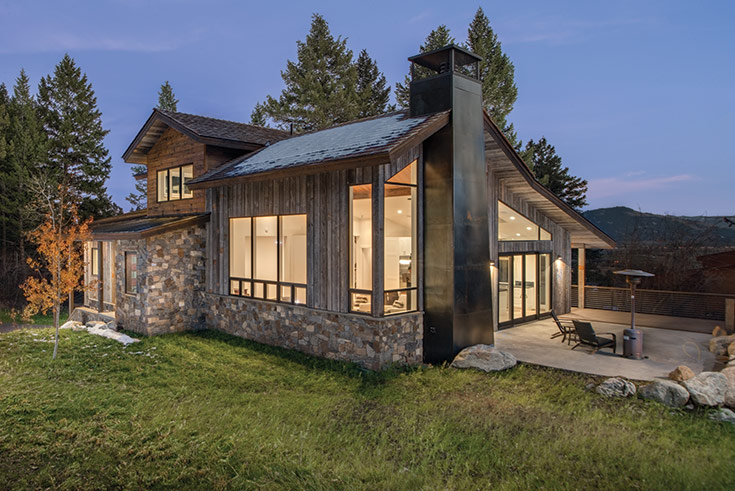
Merrell admits it was one of the most enjoyable projects he’s ever been a part of. Laughter was never in short supply on-site, he says. The team shared desks, jokes and a healthy supply of peanut M&M’s.
And the heart of the house, the laundry room, is painted purple: Bruno’s favorite color.
