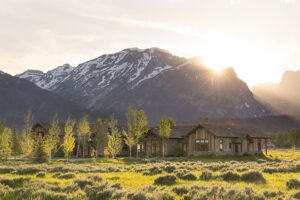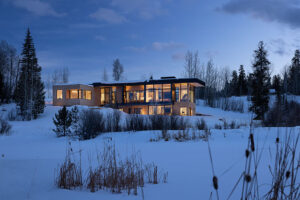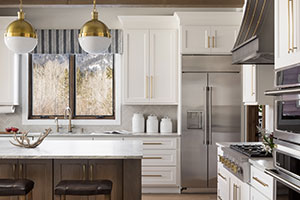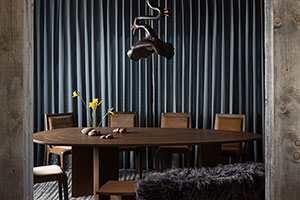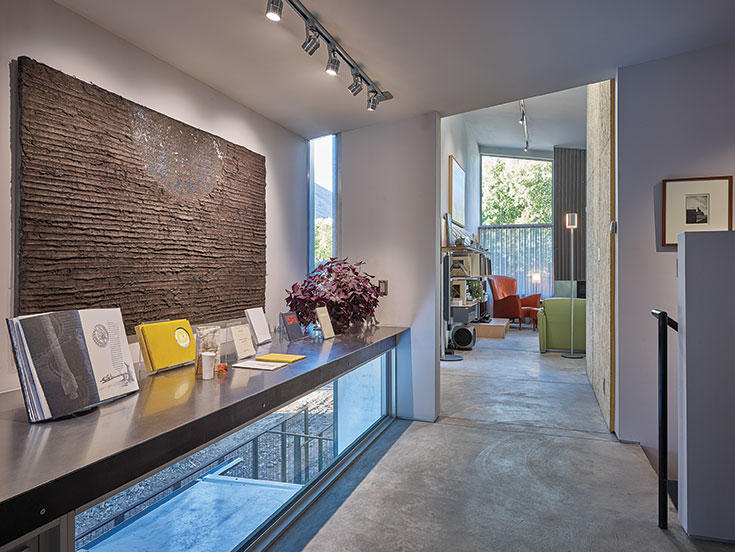
Kate Niner
PHOTOS BY
Ed Riddell
A CONTEMPORARY BILDUNGSROMAN
Two decades ago, Ed and Lee Riddell were living in a log cabin when they offered to host a Phoenix-based architect who was visiting to design the new Teton County Library. Will Bruder had already designed the instantly iconic Phoenix Central Library; he arrived with a modern portfolio, but also an open mind.
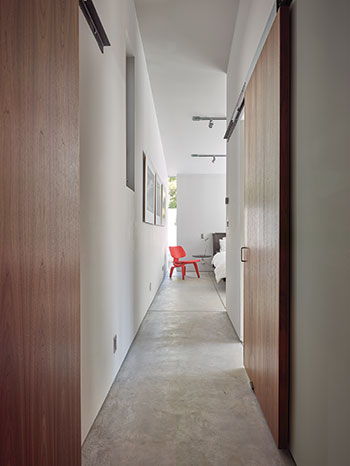
Specializing in “the architecture of place,” Bruder approaches each new project as an exploration of materials and making. He catalogues the built history of each region and comes to understand the community. His designs grow “from the outside in and the inside out.”
In Jackson Hole, Bruder discovered latent connections to contemporary architecture like the seminal, unfinished 1940s Mies van der Rohe project for the Resor family at Snake River Ranch. In the Old Faithful Inn, he was surprised to find a vanguard translation of log—he’d expected cabins like his hosts’ home. Such buildings spoke to him of a homegrown desire to experiment.
On that first trip to Jackson Hole, Bruder also found kinship with the Riddells. Creatively simpatico, the three kept in touch, trading books and ideas. “Will turned us into architecture junkies,” Ed Riddell says.
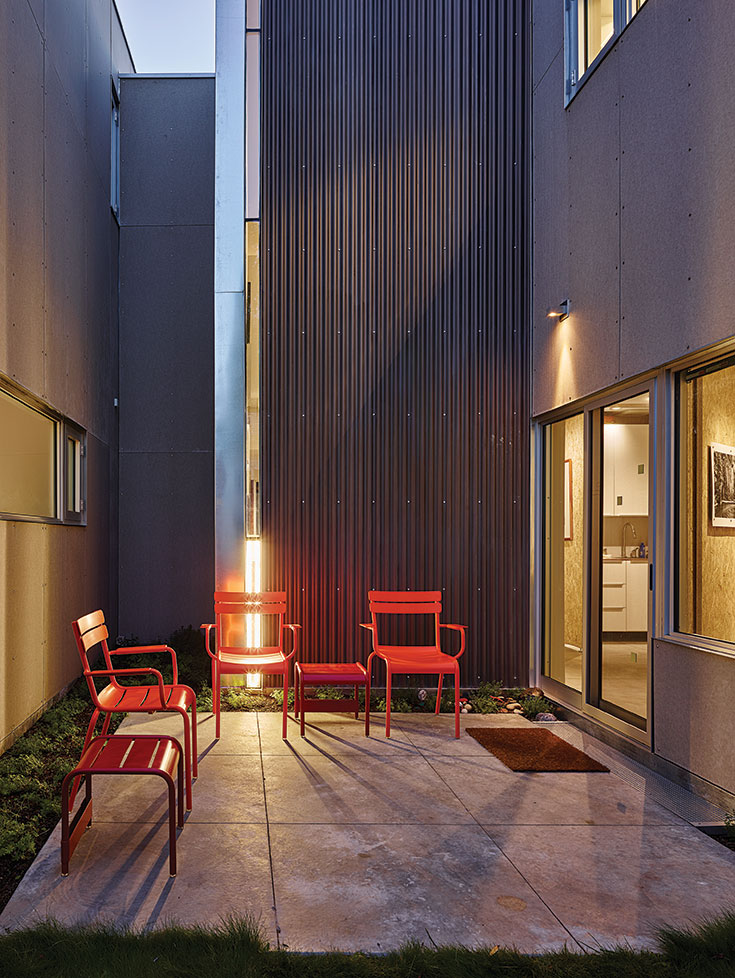
From junkies to patrons: When the Riddells needed a new office for their growing advertising agency, they turned to Bruder, who imagined the building (now Jackson Hole Title and Escrow) as a confluence of the new industrial activity in West Jackson with traditions of barn-based ranching and the soaring scale of Old Faithful.
The contemporary architecture of the Riddell Building, completed in 1995, temporarily polarized the community. Young, local architects celebrated it. The old guard was wary. As Riddell recalls, the mayor at the time vowed to prevent “anything like it from ever being built in Jackson again.” But in the end it opened the contemporary door in Jackson Hole. Architects, then and now, consider it a turning point, furthered by Bruder’s subsequent designs: The Mad River building and Teton County Library.
TIMELESS IN TOWN
Working in an inspired space made the Riddells want to live in one, too.
After a decade living in the house Bruder designed for them in Wilson, the Riddells became drawn to the idea of living in the heart of town, as they had done in Italy. Once again, they recruited Bruder. Together, they set search criteria: a three-block radius of Town Square (to enable walking) and northern light for their studio. A lone lot rose to the walking challenge: A 50-by-100-foot patch next to the former Gai Mode salon. During that initial visit, Bruder did something he doesn’t normally do: On the last day, he sat down at the Riddells’ dining table and sketched a scale drawing. “By the end
of a day working together, willing to make mistakes, we, by and large, had a house that looks very much like it is today,” Bruder says.
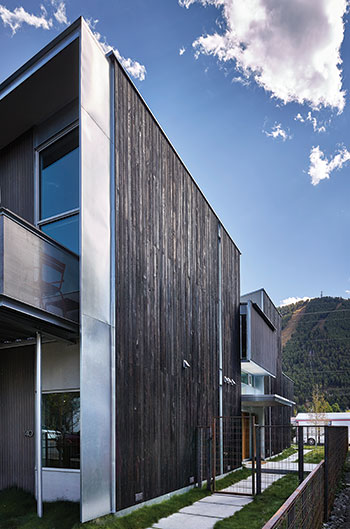
It is this beautifully crafted box that
is about giving an armature for Ed and Lee to go from what life has been to what life will become.”
– Architect Will Bruder
On paper and in reality, Riddell Urban unfolds as a sequence of spaces, eloquently attuned to function. The lower level is malleable: The studio and office can become a gallery with Bruder-designed tracked panels, or a guest bedroom by way of a Murphy bed.
By Bruder’s hand, a staircase—linking the downstairs studio to the upstairs living area— becomes more than a functional passage. The two-story gallery of pictures collected or created by the Riddells leads to a tokonoma, a Japanese altar upon which the Riddells have placed their most beautiful objects. In a nod to Bruder’s canine client, he carved a floor-level window on the landing for the Riddells’ Brittany spaniel, Tosca.
An open concept encompasses the kitchen, dining, and living areas—all beneath a subtly slanted ceiling and its optical illusion of expanding volume. Humble materials complement more refined finishes. In the kitchen, Ikea cabinets augment stainless steel countertops. DuPont Corian solid surfacing lines the shower—a surprise in the master bath. Accent and gallery walls are oriented strand board, an inexpensive composite sandblasted to become as soft as handmade paper.
“As a sculptor, you seek joints between materials,” Bruder says. “Craft becomes the manifestation of ordinary things becoming extraordinary by the way pieces interlock.”
A master of light, Bruder invites illumination through apertures—slot windows he first introduced in the Riddells’ Wilson home. Two pairs of apertures in the living area and bedroom are oriented to the solstices—the days when sunlight slices the rooms in absolute alignment. The experience is transcendent, Riddell says, and invokes Anasazi solar calendars.
Like Leonardo da Vinci, Bruder is constantly inventing. “A lot of architects come up with the big ideas, but Bruder is very detail-oriented,” Riddell says. “He is designing up until the very last minute. Behind the paint on the walls are Bruder sketches.”
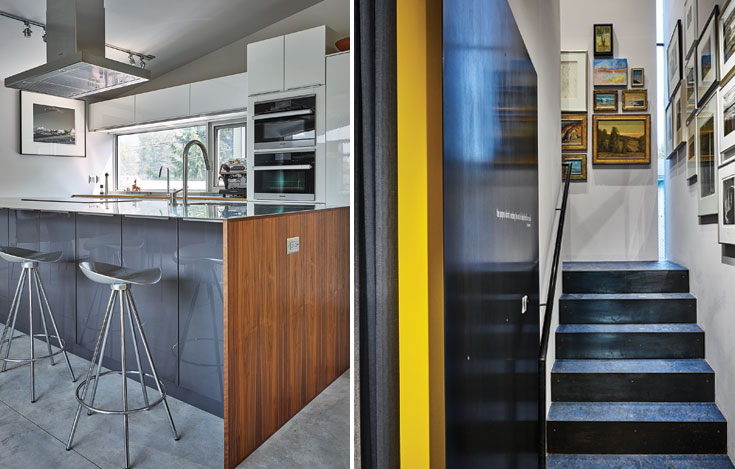
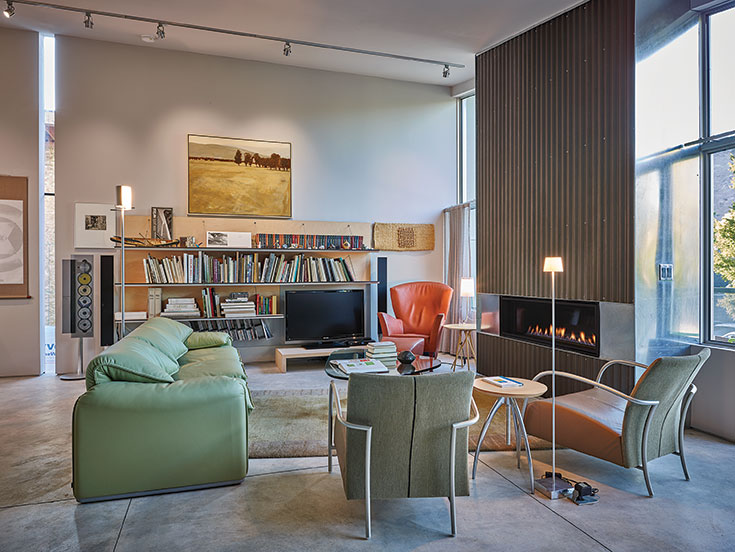
Bruder also oversees each project from concept through construction. Ever responsive, he worked in dynamic interplay with the builder, Jeremie Moore of Serenity Inc. Mistakes became opportunities for Bruder to redesign. “Contemporary is a different beast to build,” Riddell says. “There are a lot of details which add to the angst unless you have an open mind about it.”
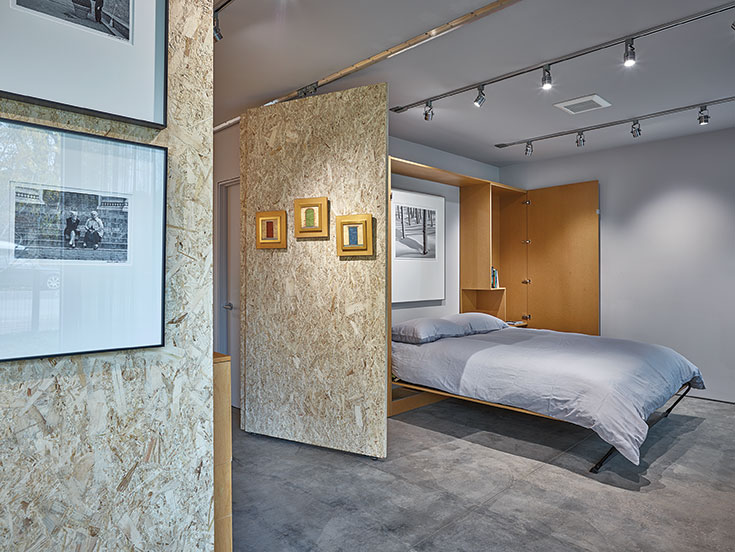
The positivity of the building process is manifest in the peacefully oriented final product. With the garage abutting the alley, the street view is not of a closed door, but rather an open window on creativity. The exterior siding—flash-burned by Delta Millworks into a maintenance-free finish called shou sugi ban—recalls the tumbledown barns considered picturesque in the valley. Through these design choices, Riddell Urban becomes a palimpsest of place and testament to the architectural character of Jackson Hole.
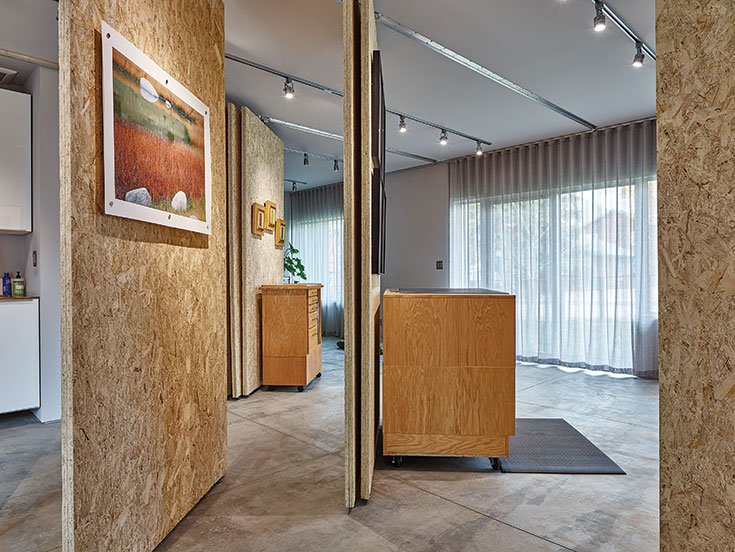
Bruder considers Riddell Urban a wunderkammer, a Renaissance-era “box of curiosities,” where ordinary objects become extraordinary by virtue of careful composition. “It is this beautifully crafted box that is about giving an armature for Ed and Lee to go from what life has been to what life will become,” he says.
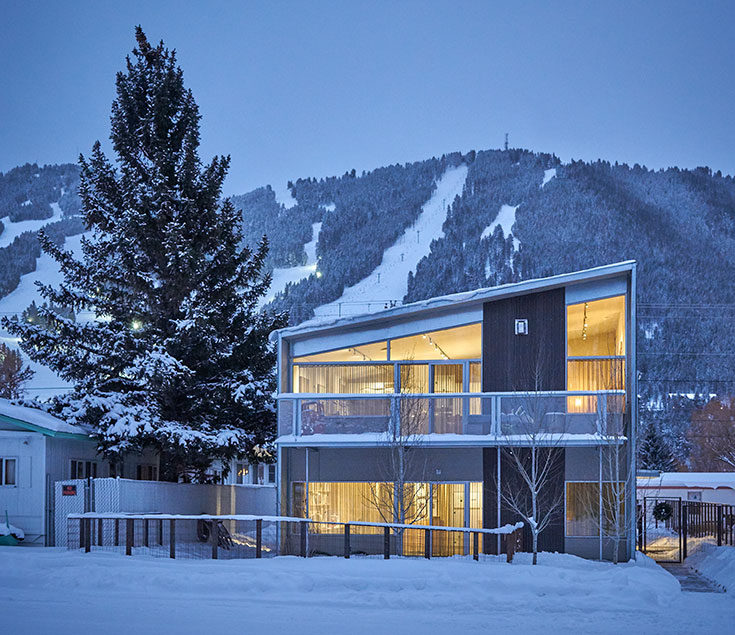
Thus the home becomes a metaphor for the Riddells’ trajectory as people, artists, and community members, working in context and concert with Bruder. “It’s a jewel box that will weather and patina like the buildings that have been in town for 100-plus years,” Bruder says. “Architecture ages and weathers, like people. That’s how you achieve timelessness.”
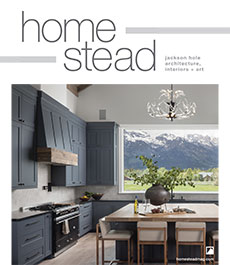

 Personal Style
Personal Style