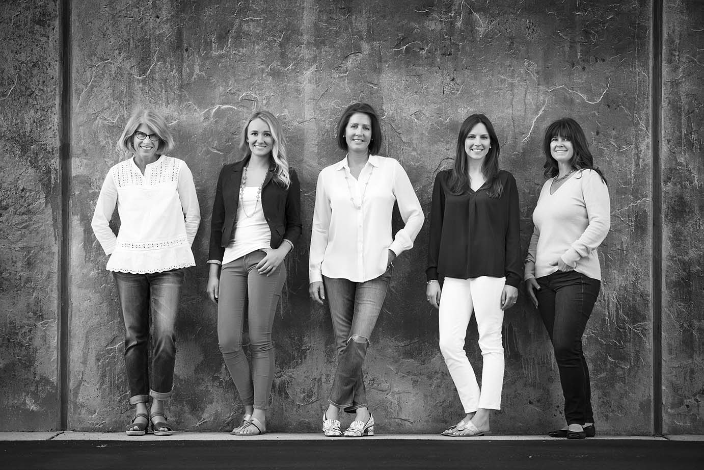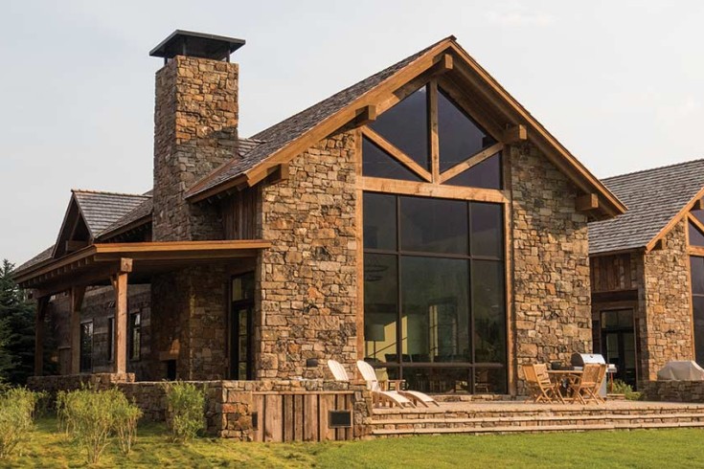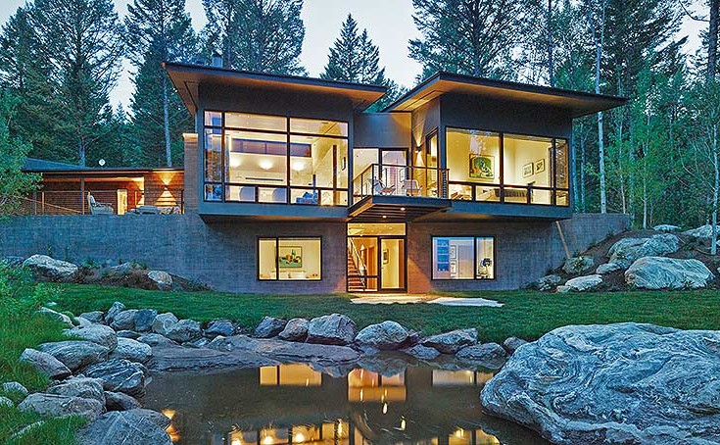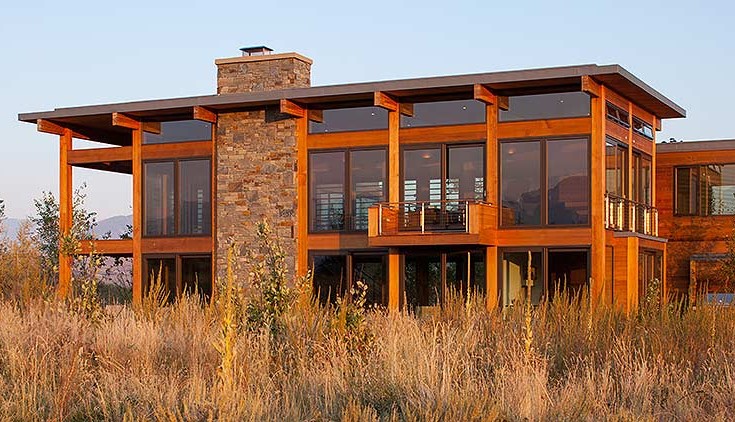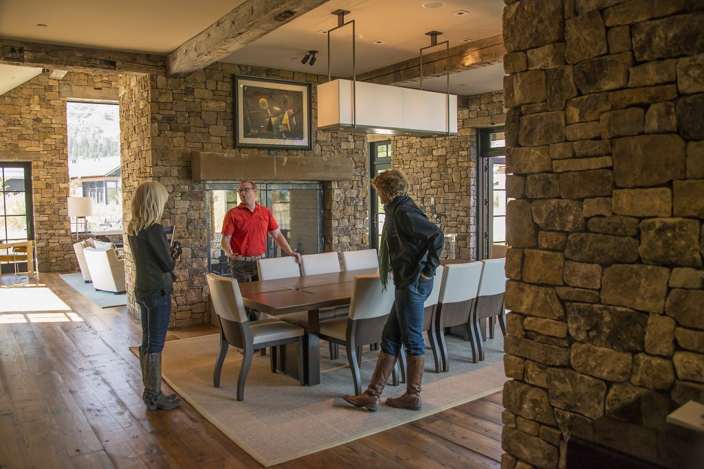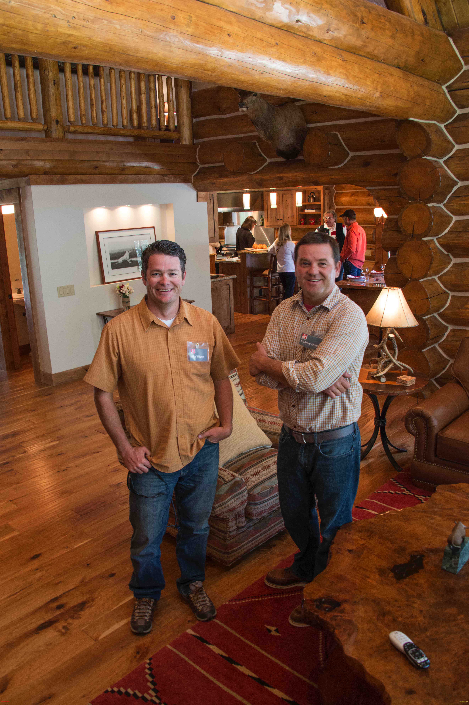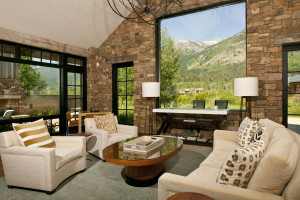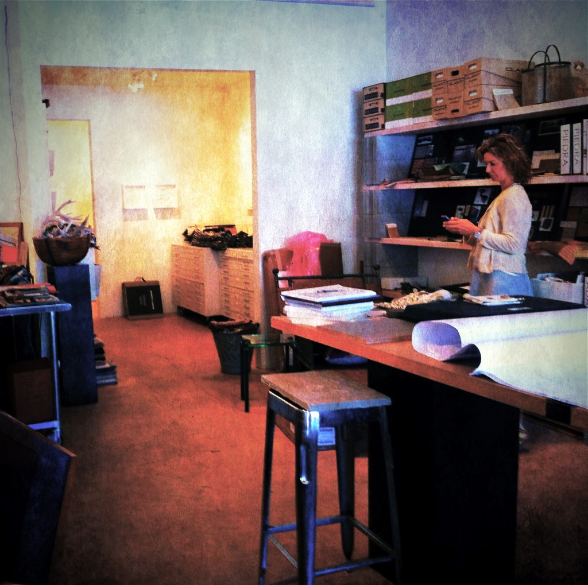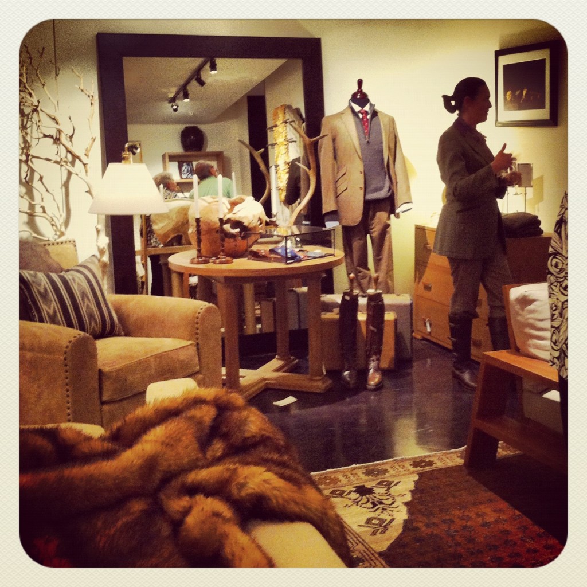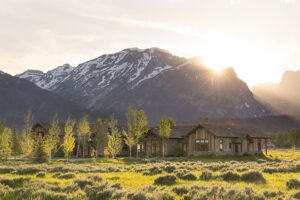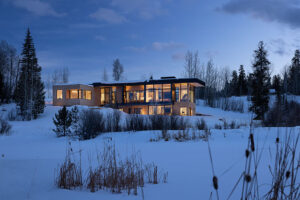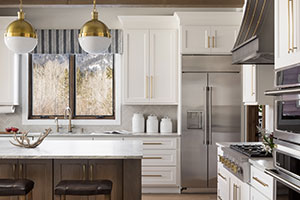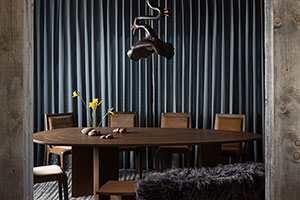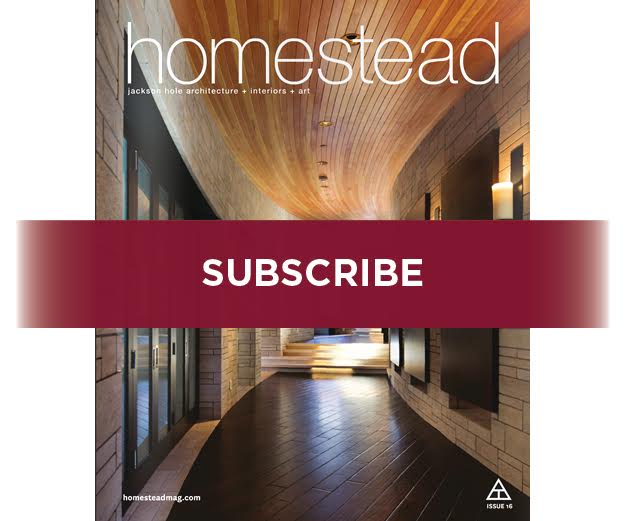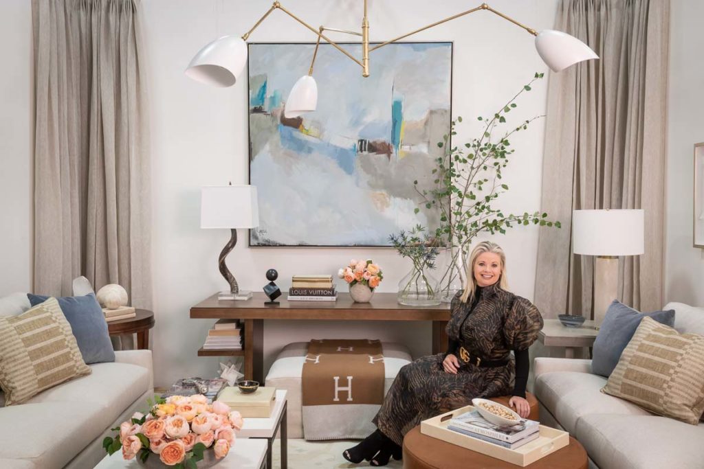
Anne Buresh of Anne Buresh Interior Design in her award-winning Designer Show House room, Photo: ©Audrey Hall, Painting by Marcy Gregg
Each year, the Western Design Conference Exhibit + Sale brings together artists, scholars, collectors, interior designers, architects, and fashion designers with a passion for the West. Attendees can expect to shop and see the latest in Western-inspired, handcrafted goods ranging from elegant contemporary trends to ageless camp style as well as couture fashion and jewelry. The Exhibit + Sale will take place over the following three days (September 6, 7, and 8) 10am – 5pm. Tickets are $15/day online and at the door.
Seven participating interior design firms from throughout the West and across the nation will feature modern mountain style with a range of furnishings and home accessories, bringing to life the five-room Designer Show House sponsored by B & B Builders and Deanna Briggs / Sotheby’s Jackson Hole International Realty. A timbered porch exterior built by B & B Builders opens up into six curated rooms by this year’s interior designer: Nanette Mattei Design, Harker Design, Anne Buresh Interior Design, Old Hickory + Pendleton and WRJ Design.
Don’t miss daily Artitude Adjustment Happy Hours at 2pm, shopping directly with the 105 featured artists attending from New York to California and walking through the life-sized Designer Show House at the Snow King Center for info visit www.westerndesignconference.com
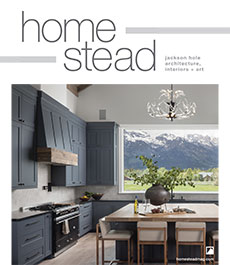

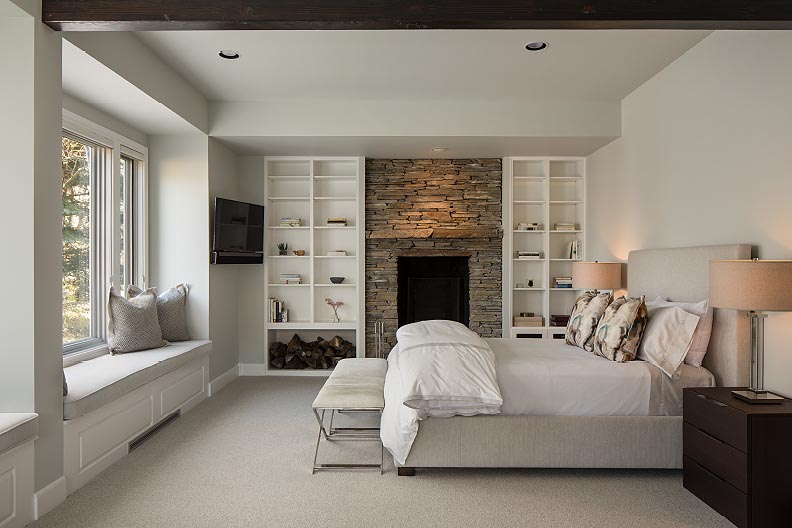 The client’s pins sketched a contemporary aesthetic, influenced by Italian design—a sleek, sophisticated world far removed from the traditional home they had purchased. Charged with bridging the two, Saxon Curpier and Kim Dean of
The client’s pins sketched a contemporary aesthetic, influenced by Italian design—a sleek, sophisticated world far removed from the traditional home they had purchased. Charged with bridging the two, Saxon Curpier and Kim Dean of 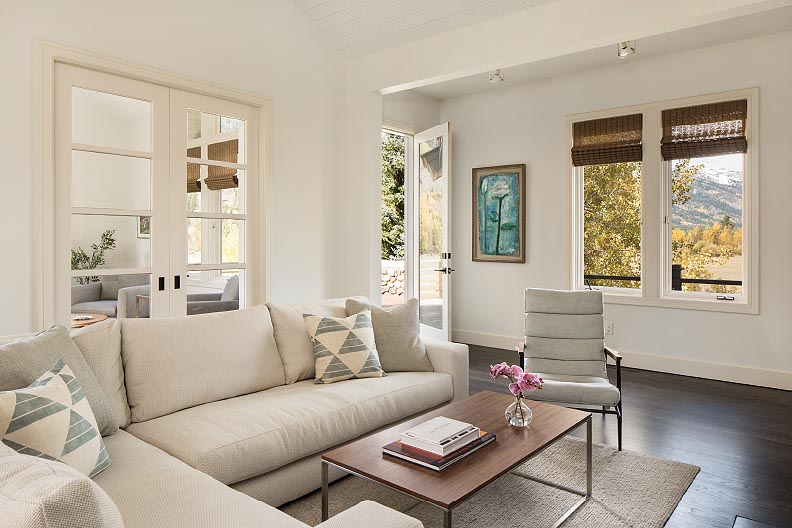 Every project receives the direct attention and personal involvement of both principals, as well as the benefit of their collective two decades in design. From new builds to room renovations, Kim and Saxon embrace the full spectrum of design and interiors. Complements of each other, together they provide all the elements and full scope of design services, from architectural and space planning to designing custom pieces, finding the perfect mix of fabrics, finishes, furniture, fixtures and accessories – creating truly inspired and unique interiors for each client.
Every project receives the direct attention and personal involvement of both principals, as well as the benefit of their collective two decades in design. From new builds to room renovations, Kim and Saxon embrace the full spectrum of design and interiors. Complements of each other, together they provide all the elements and full scope of design services, from architectural and space planning to designing custom pieces, finding the perfect mix of fabrics, finishes, furniture, fixtures and accessories – creating truly inspired and unique interiors for each client.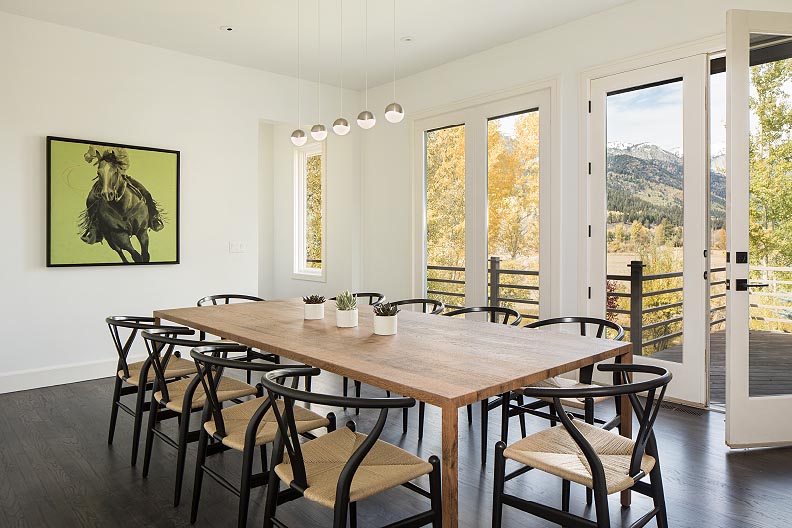 Each designer draws on her distinct background: Raised in Encinitas, California, Kim has lived in many locales—Boston, Tucson, London, Philadelphia, New York, San Diego—a breadth of experience reflected in her discerning design aesthetic. She holds a bachelor’s degree in business management from the University of Arizona, a master’s degree in interior architecture and design from Drexel University, a certificate in interior design from Parsons School of Design. An ASID member, she won first place in an International Interior Design Association (IIDA) competition.
Each designer draws on her distinct background: Raised in Encinitas, California, Kim has lived in many locales—Boston, Tucson, London, Philadelphia, New York, San Diego—a breadth of experience reflected in her discerning design aesthetic. She holds a bachelor’s degree in business management from the University of Arizona, a master’s degree in interior architecture and design from Drexel University, a certificate in interior design from Parsons School of Design. An ASID member, she won first place in an International Interior Design Association (IIDA) competition.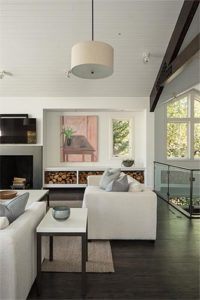 An East Coast native, Saxon spent her formative years in New York City, working at juggernauts like Women’s Day Home Magazine, The Rockefeller Foundation, The New York Public Library and Sony Music, before moving to Jackson in 2004 and becoming a designer, creative director, buyer and art consultant at a luxury home boutique and interior design firm.
An East Coast native, Saxon spent her formative years in New York City, working at juggernauts like Women’s Day Home Magazine, The Rockefeller Foundation, The New York Public Library and Sony Music, before moving to Jackson in 2004 and becoming a designer, creative director, buyer and art consultant at a luxury home boutique and interior design firm.