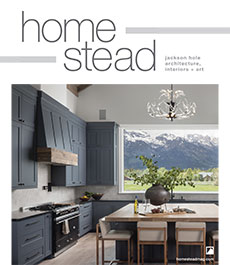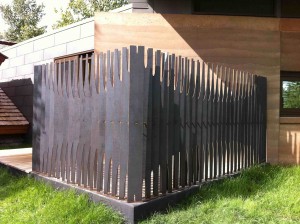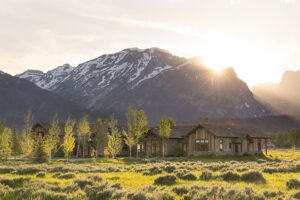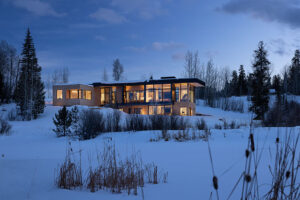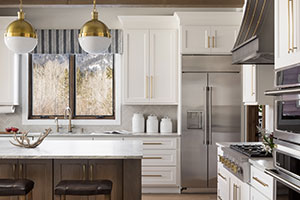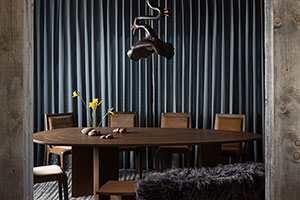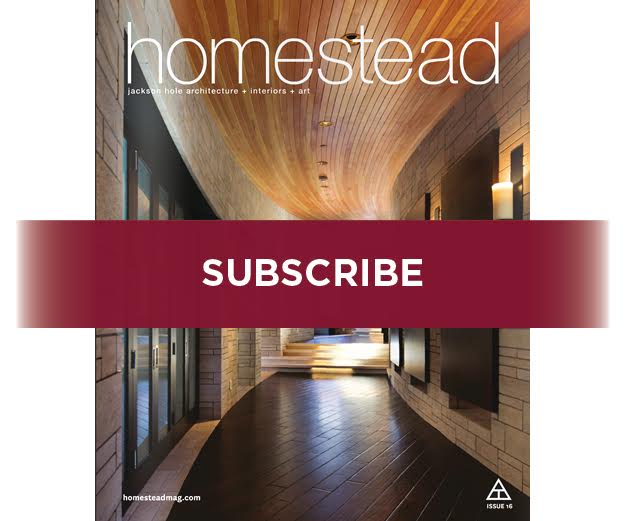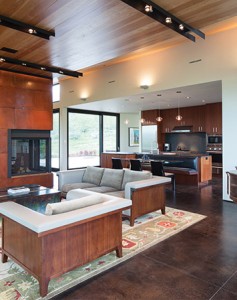 During Homestead Magazine’s Showcase of Homes, many patrons had the same response to one of the residences—a modernist masterwork located on Gros Ventre Butte. As they sauntered through the wide, airy rooms with chestnut-hued cement floors and black steel accents, they blurted out, “I could live in this house!”
During Homestead Magazine’s Showcase of Homes, many patrons had the same response to one of the residences—a modernist masterwork located on Gros Ventre Butte. As they sauntered through the wide, airy rooms with chestnut-hued cement floors and black steel accents, they blurted out, “I could live in this house!”
But why had the sentiment taken them by surprise?
We sat down for a chat with Stephen Dynia of Stephen Dynia Architects to discuss his history of pushing the design envelope in Jackson Hole, and how the “surprise” of modern architecture may actually exist in its perfect harmony with our landscape.
Stephen Dynia’s work is well-known throughout Jackson Hole. Chances are, if you’ve encountered a spare, clean construction with light truss work and sparkling glass, you’ve come across a home or commercial space with the Dynia stamp. Notably, the firm designed the local Center for the Arts building, which opened in 2004, as well as multiple other buildings in the valley. Dynia himself surveys the town from what he affectionately dubs his “plateau”: an unexpected mixed-use development reached by veering up the bluff right after the 89/22 Junction. There, Stephen Dynia Architects works from an open, multi-level structure, and a series of metal-sided work/live spaces next door beckon with glass entries and bright doors.
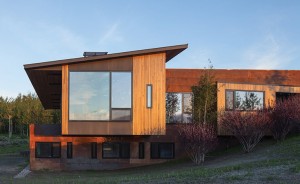 It’s true that modern architectural work such as this plateau and the showcased Gros Ventre residence often stand out in a sea of traditionally “western” homes, including the nouveau lodge aesthetic favored by homeowners who build to impress. However, Dynia’s take is that much of this architecture is “based on a romance with something that doesn’t quite exist in this time.” He points out that the original log buildings of this valley were built within the constraints of the materials available, and were intended to keep the environment out, rather than let it in. If current Jackson Hole home ownership is all about views, then homesteader values were about warmth, protection, and barricades from snowdrifts and curious wildlife.
It’s true that modern architectural work such as this plateau and the showcased Gros Ventre residence often stand out in a sea of traditionally “western” homes, including the nouveau lodge aesthetic favored by homeowners who build to impress. However, Dynia’s take is that much of this architecture is “based on a romance with something that doesn’t quite exist in this time.” He points out that the original log buildings of this valley were built within the constraints of the materials available, and were intended to keep the environment out, rather than let it in. If current Jackson Hole home ownership is all about views, then homesteader values were about warmth, protection, and barricades from snowdrifts and curious wildlife.
Dynia considers newer homes built in the log tradition to be theatrical—theirs is a style that swerves away from the path of history and the actual materials of modern building. In his own design work, he “tries to transcend something that is merely stylistic” to find a more contemporaneous mode of expression.
“My mission is that architecture should be relevant to the era that it’s built in.”
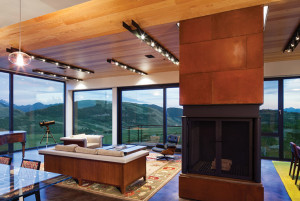 Dynia strives to make history with his designs, rather than invoke nostalgia for a vanished place and time. To this end, his firm is rigorous about relating every structure to its place, and thereby interpreting the place via architectural elements.
Dynia strives to make history with his designs, rather than invoke nostalgia for a vanished place and time. To this end, his firm is rigorous about relating every structure to its place, and thereby interpreting the place via architectural elements.
Dynia’s is a design philosophy hewn among the soaring glass and steel structures of New York City, where he got his start at a large firm that specialized in a corporate Modernist aesthetic. These are buildings that, in the truest interpretation of Modernism, are “consistent with [their] method of construction.” Once transplanted to Jackson Hole, Dynia sought out the trace of a Mies van der Rohe-designed home at the Snake River Ranch, a mostly-scrapped project that nevertheless represented the first U.S. design by the modern architecture giant during the 1930’s. In this Dynia saw encouragement–Jackson Hole had already begun incubating the cosmopolitan leanings that could lead to an embrace of modern style.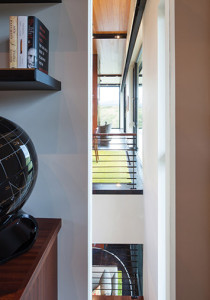
In conversation, Dynia references other notable architects who have added immeasurably to the recognizable architecture of the valley. Mentioning the Teton County Library and Mad River’s flagship headquarters south of Jackson, he is the first to acknowledge that the wave of modern building is multifarious. Rather than limit building concepts to “abide by look rather than experience,” the unique qualities of our valley require “the freedom of a more expressive building form.”
For Dynia’s firm–particularly in regards to local residences–this experience begins in the sequence of how one enters a home. He likes adding drama to this approach by at first denying expansive views, only to re-introduce them. This sudden reveal draws a gasp and a significant pause. In moments like these, we are truly inside a space—participating in its interaction with a setting. Hallways and stairwells opening to glimpses of sweeping Gros Ventre views surely contributed to the same alchemy during Homestead’s Showcase.

In these award-winning 28x28x28 cubes in downtown Jackson, three levels of living culminate in 360 degree views from the uppermost roof deck. Eschewing the urge to build outwards, these cubes interpret“ how you can live in a place differently” and “literally heighten the experience of landscape” as you climb up to see the whole valley laid below you.
Dynia speculates that our occasional resistance to the stripped down and simplified lines of modern building wells from discomfort. “Psychologically, people are afraid of simplicity.” At the same time, the more restrained the space in its embellishments, the more soothing and reflective it becomes. The clean, uncluttered architectural canvas asks to be completed by the personality of its residents, while more “fluid and sculptural” lines imbue the home with a sense of serenity.
“My work always incorporates somes kind of innovation and inspiration from nature,” Dynia says. He plays with elements like light to mimic the act of walking in the woods, and is always seeking new ways to pay homage to the texture of a landscape.
Dynia Architects currently splits its efforts between Jackson Hole and a number of exciting projects in Denver. Recently, a former truck terminal-turned-urban-office-hotspot known as Drive earned the firm a prestigious AIA Award. These new projects indulge Dynia’s long-held passion for contributing to the culture of community, just as in his home designs, he favors open, centralized spaces that corral loved ones together to bolster the attendant “culture of a family.” In the firm’s sustainable new projects, the existing infrastructure (truck terminals and iron foundries) are recycled into energetic community spaces that are meant to bridge our contemporary mode of detachment living—i.e. live in one zone, work and play in another. To this end, Drive, and the under-construction Drive 2 all contain a shared conference room or lounge, with garage-style doors on every floor that dispel separation from the outdoors with a simple lift upwards.
This vision is the same one Dynia has for Jackson, which has been his design laboratory for decades. “Do you want a town that simply preserves itself?” Dynia asks. Of course, his answer is a resounding “No.” Rather, he is encouraged by the current balance being struck in downtown Jackson between conservation and human habitation. In his opinion, the “town is getting healthier” as it continues to embrace mixed use zoning and greater urban-style density. This is the modus operandi behind his own work-live zone on the “plateau.”
So, back to the reactions of those Showcase attendees. Surprise, Dynia thinks, is a hallmark of what his firm is doing here. Viewers will always react to light and the experience of a space, and Dynia’s architecture is intended to capitalize on just that. The austere lines of a modern home may intimidate from the curb, but once inside, an unexpected warmth and peace take hold. In sum, “leadership in design is about leading.” It is about creating bold, benchmark projects and presenting new modes of lived experience, whether in the great room of a home or in the lobby of the Center for the Arts, a glass-framed Snow King beyond.
That surprise is, in fact, “the story of my time here. That’s the payoff.”
