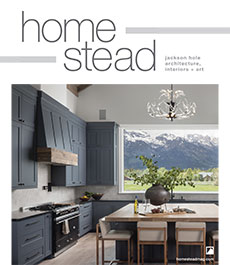River Meadows Retreat
Abutting open space and a wooded copse off of Fall Creek Road, the River Meadows Retreat ushers in a sense of cozy seclusion through its exacting craftsmanship and detailed interior finishes. The home presents as the archetypal “cabin in the woods,” yet its 5515 square feet have been thoughtfully designed by Ellis Nunn Architects and realized by JH Builders to allow for seamless transitions between intimate rooms and comfortable entertaining spaces.
Chief among its showstopping qualities is the Retreat’s custom-designed 12-18 inch Swedish Cope log construction–a traditional building method of the utmost precision whereby each log is grooved to fit snugly against the other. Reflecting the ingenious division of space throughout, both upper guest suites charm with their own dynamic roof structure of multiple valleys and ridges.Custom flourishes continue from the top down, including the lustrous imported African rosewood used on the basement bar, bar top, and barn door dividing the room. From the kitchen’s gleaming granite to cabinet selection and log color, each design touch represents a winning collaboration between builder, architect, and homeowner.
At 6 bedrooms, 6 baths (with full guest quarters to boot!), this home is everything a retreat should be…and a little more, too.
Architect / Ellis Nunn & Associates, Inc.
Home Building / JH Builders
Selected Non-Profit / Jackson Hole Fire/EMS


